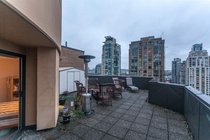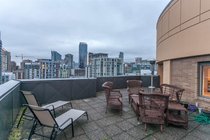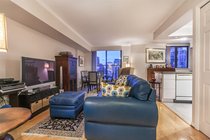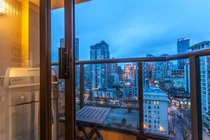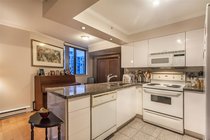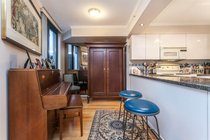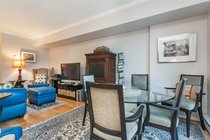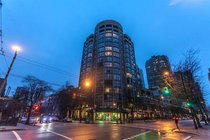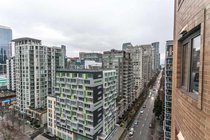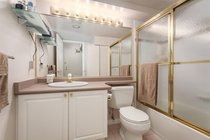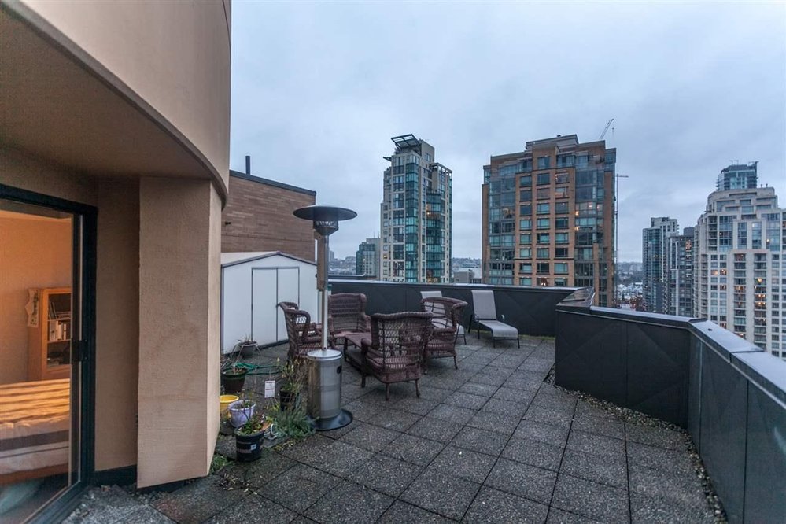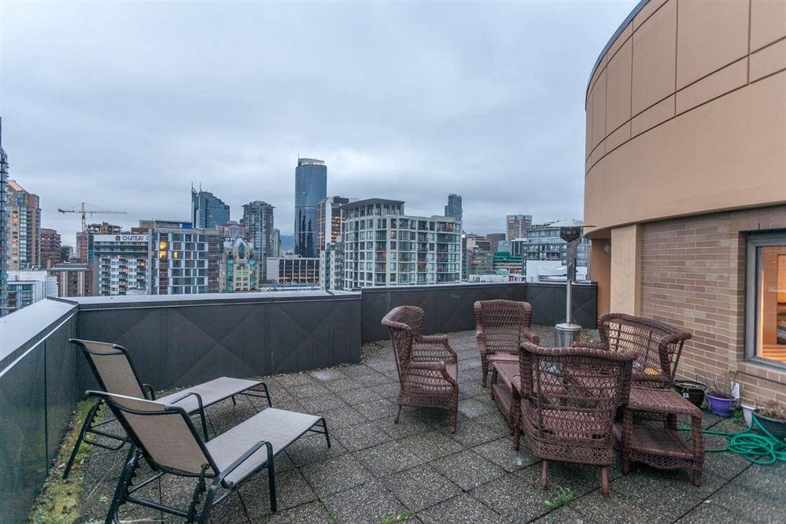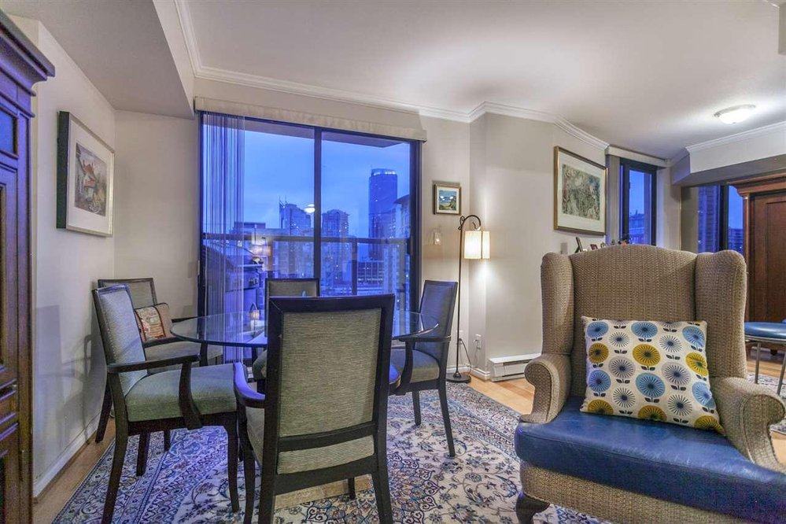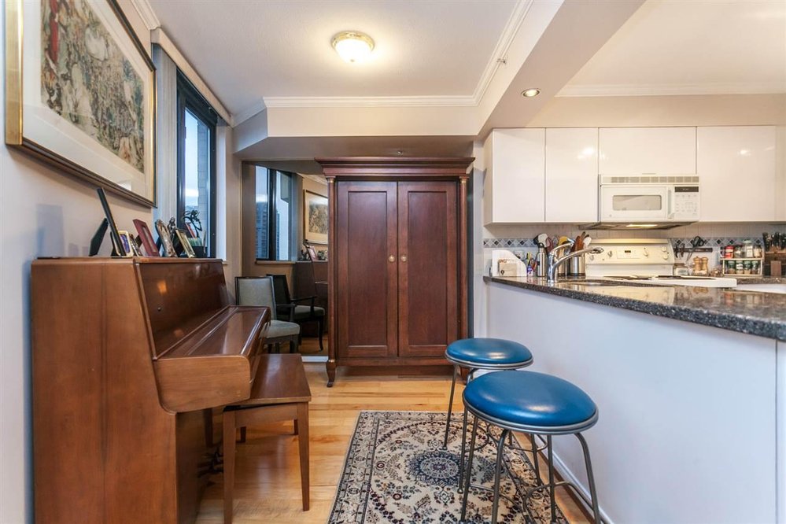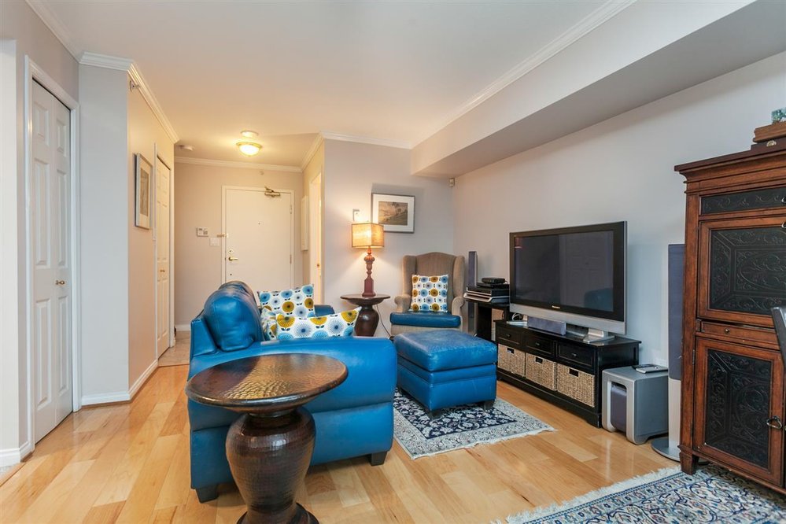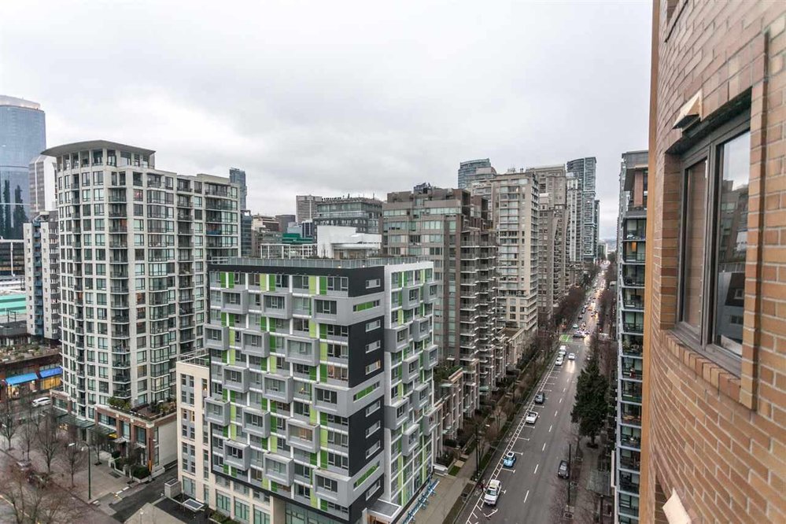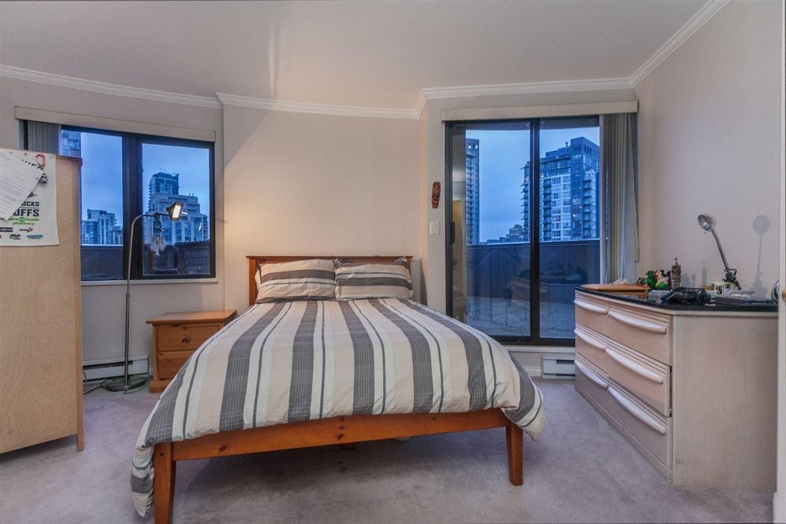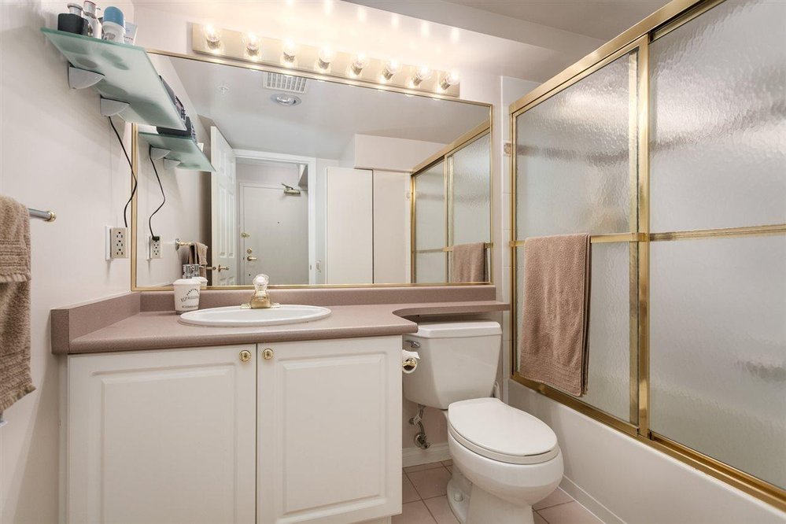Mortgage Calculator
Ph1704 - 488 Helmcken Street, Vancouver
2 LEVEL YALETOWN PENTHOUSE WITH 600 SQ FT TERRACE! Located on the edge of Yaletown, Robinson Tower is ideally situated across from the manicured Emery Barnes Park. This 1,500 sq ft Penthouse is full of potential and could be a metropolitan chic dream home - bring your reno ideas. Main floor boasts open layout, powder room, storage, BBQ balcony and kitchen w/ updated white lacquer cabinetry. Upper level features 2 beds AND MASSIVE master suite w/ skylights and large ensuite. Access to PRIVATE 600 sq ft terrace is through 2nd bedroom (would make an excellent open sitting/media area instead). Lobbies/Elevators/Hallways all refreshed and updated too. 2 parking, storage, pets/rentals OK. Opportunities like this are few and far between!
Taxes (2016): $3,033.00


