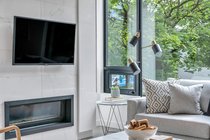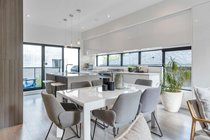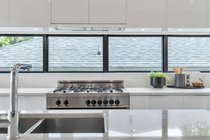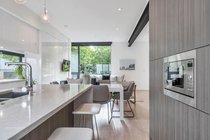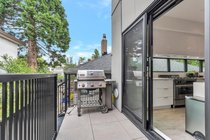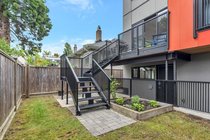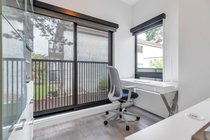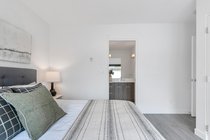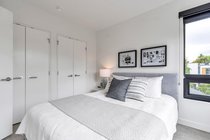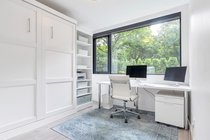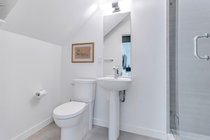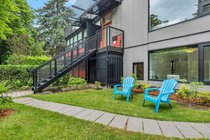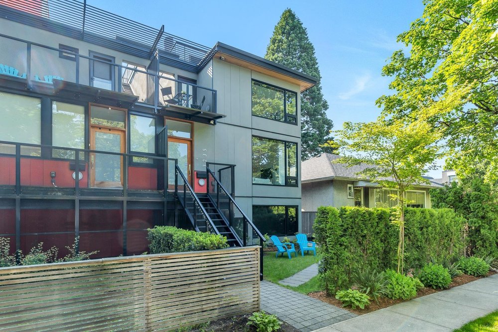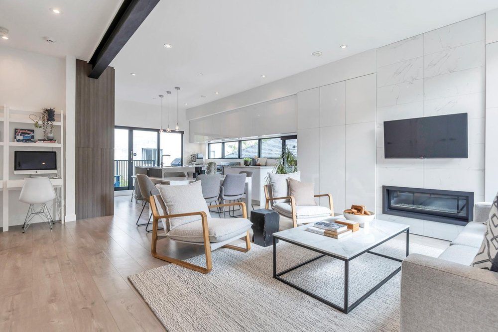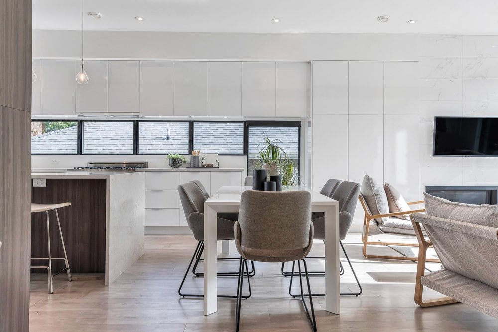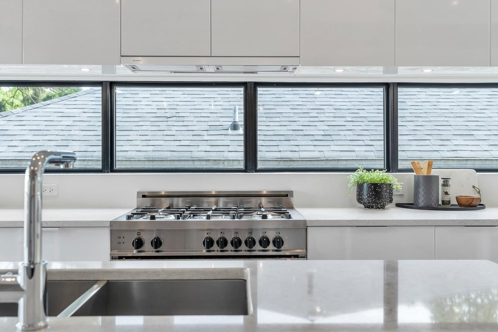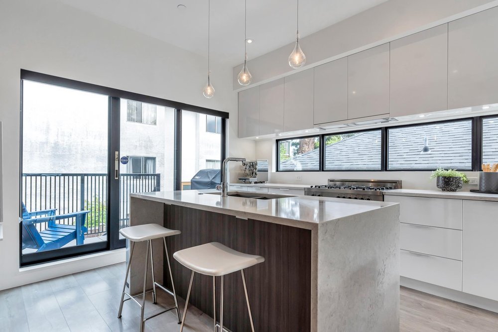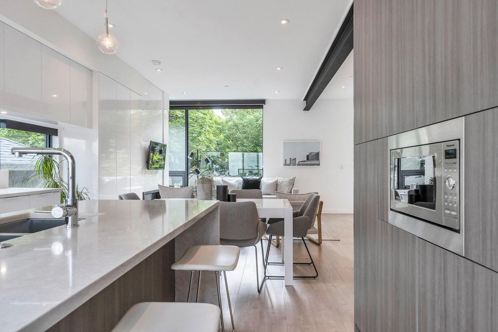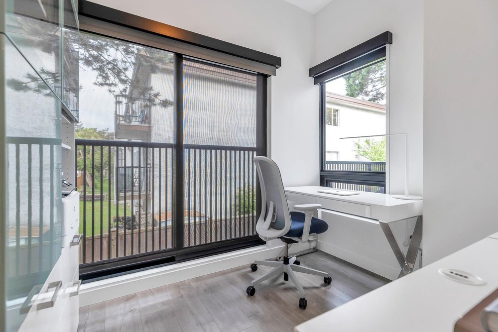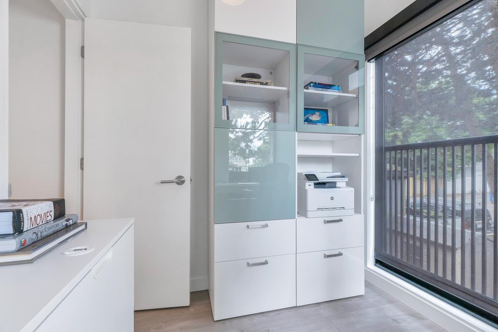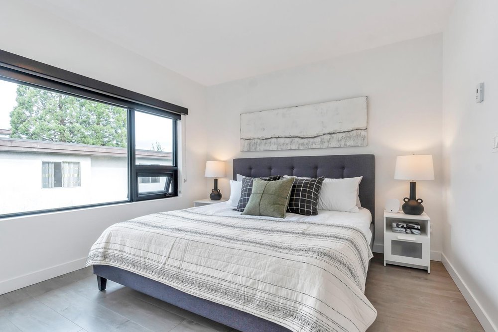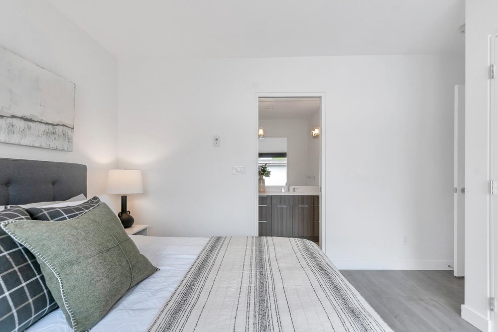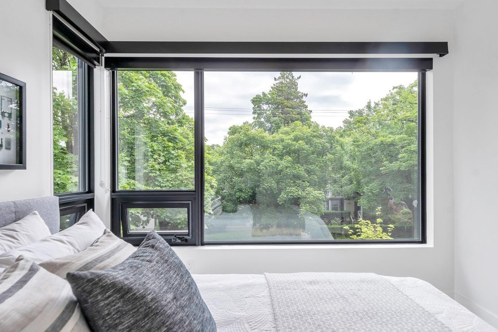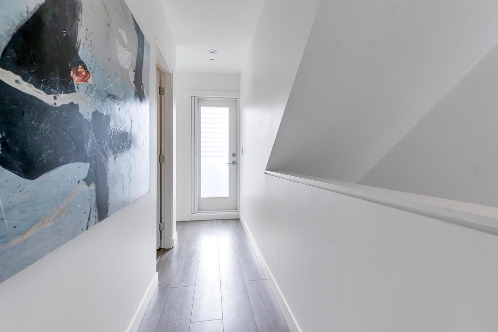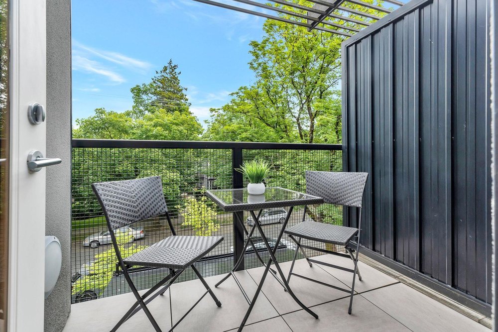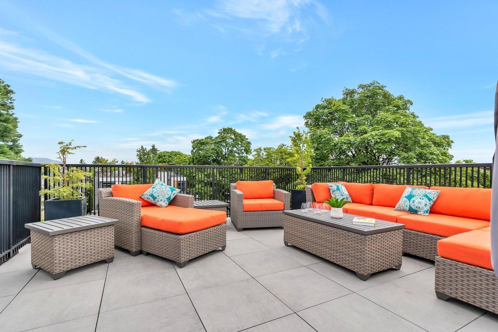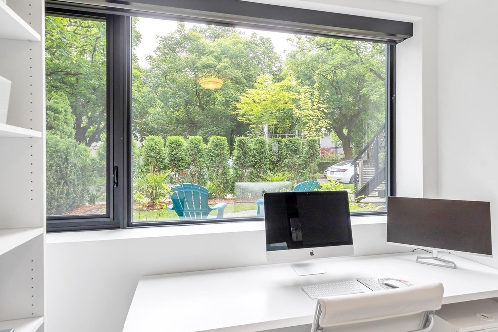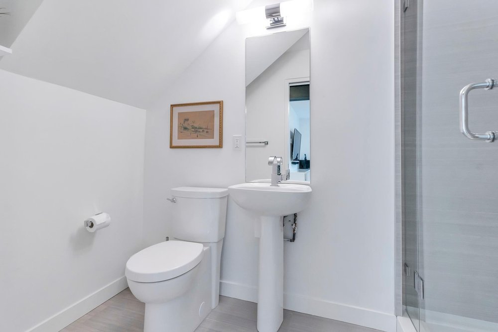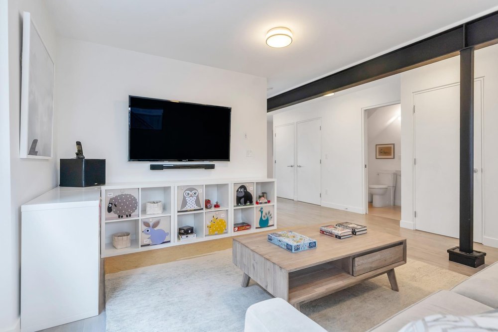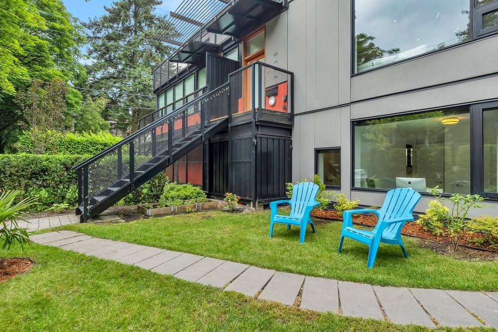Mortgage Calculator
3235 Quebec Street, Vancouver
Exceptional WEST OF MAIN modern, architecturally designed 1/2 DUPLEX with VIEW ROOF TOP DECK! Main living offers light & bright open plan with over height ceilings, separate den/office & powder bath. Seamless kitchen features oversized window backsplash, 2 tone wood grain/white lacquer cabinets,equipped with high end appliances: Bertazzoni gas range, Bosch dishwasher, Fisher Paykel fridge plus built in microwave. Upper level provides 3 beds, 2 bath & laundry with access to LARGE 286 SQFT roof deck w/gas&water showcasing views of the city & mountains! Above ground lower-level offers bedroom & bath, currently set up as family room, roughed-in for bar. Attached garage EV Ready & outside storage. Great location steps to Mt. Pleasant Park & vibrant restaurants/shops of Main St.
Taxes (2022): $5,717.00
Amenities
Features
Site Influences
| MLS® # | R2783677 |
|---|---|
| Dwelling Type | 1/2 Duplex |
| Home Style | Duplex,Residential Attached |
| Year Built | 2015 |
| Fin. Floor Area | 2162 sqft |
| Finished Levels | 2 |
| Bedrooms | 4 |
| Bathrooms | 4 |
| Taxes | $ 5717 / 2022 |
| Lot Area | 4356 sqft |
| Lot Dimensions | 61 × |
| Outdoor Area | Patio,Deck,Rooftop Deck, Balcony |
| Water Supply | Public |
| Maint. Fees | $N/A |
| Heating | Hot Water, Radiant |
|---|---|
| Construction | Frame Wood,Mixed (Exterior) |
| Foundation | Concrete Perimeter |
| Basement | None |
| Roof | Torch-On |
| Floor Finish | Laminate |
| Fireplace | 1 , Gas |
| Parking | Garage Single,Lane Access |
| Parking Total/Covered | 1 / 1 |
| Parking Access | Garage Single,Lane Access |
| Exterior Finish | Frame Wood,Mixed (Exterior) |
| Title to Land | Freehold Strata |
Rooms
| Floor | Type | Dimensions |
|---|---|---|
| Main | Living Room | 14''4 x 12''8 |
| Main | Dining Room | 13''6 x 7''0 |
| Main | Den | 9''0 x 7''6 |
| Main | Kitchen | 13''6 x 9''0 |
| Above | Primary Bedroom | 10''8 x 10''6 |
| Above | Bedroom | 10''0 x 9''0 |
| Above | Bedroom | 10''3 x 9''8 |
| Below | Recreation Room | 9''4 x 7''7 |
| Below | Family Room | 15''1 x 12''2 |
| Below | Bedroom | 9''0 x 9''3 |
Bathrooms
| Floor | Ensuite | Pieces |
|---|---|---|
| Above | Y | 4 |
| Above | N | 4 |
| Main | N | 2 |
| Below | N | 3 |






