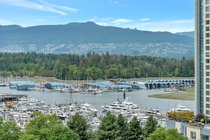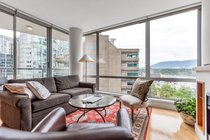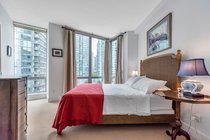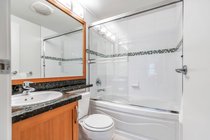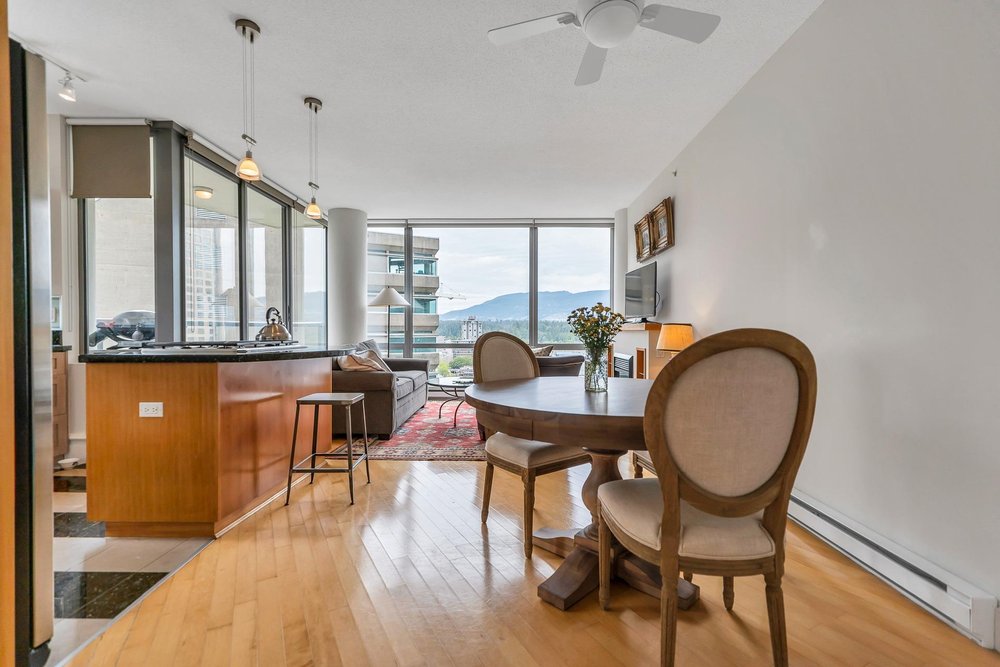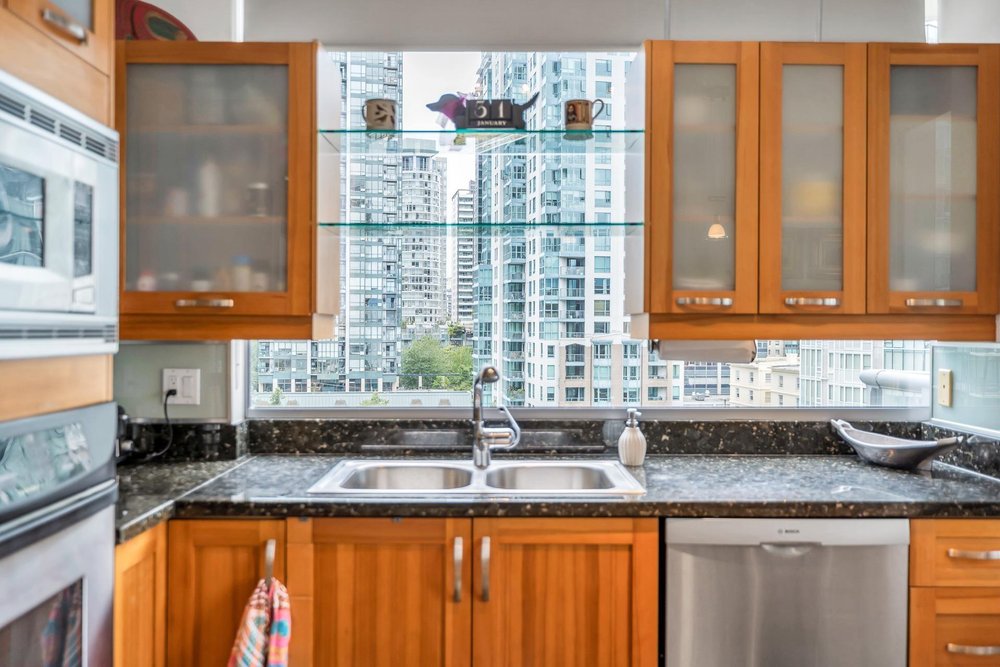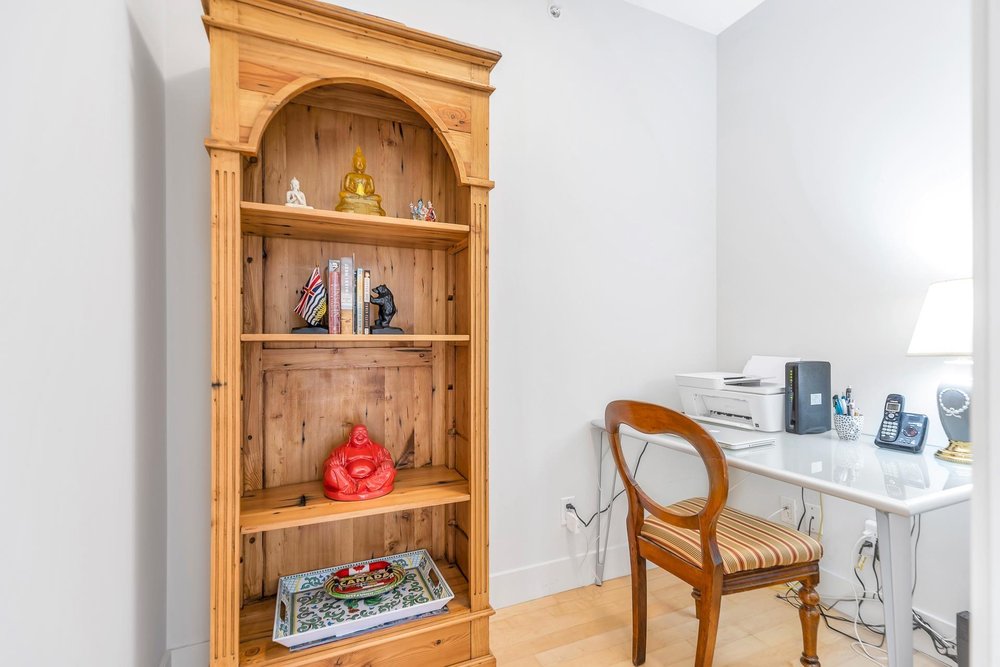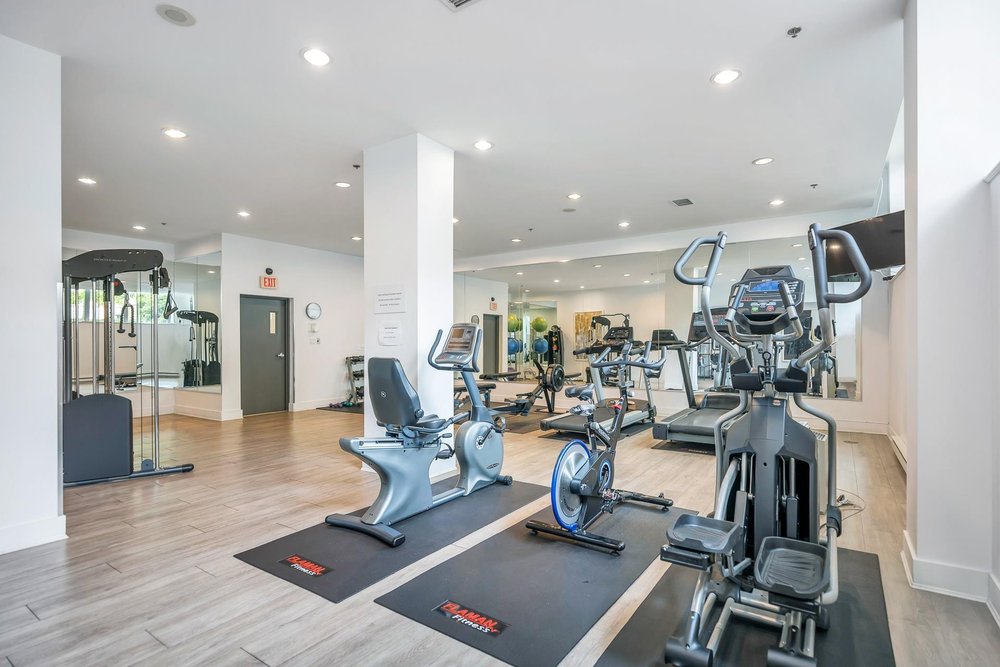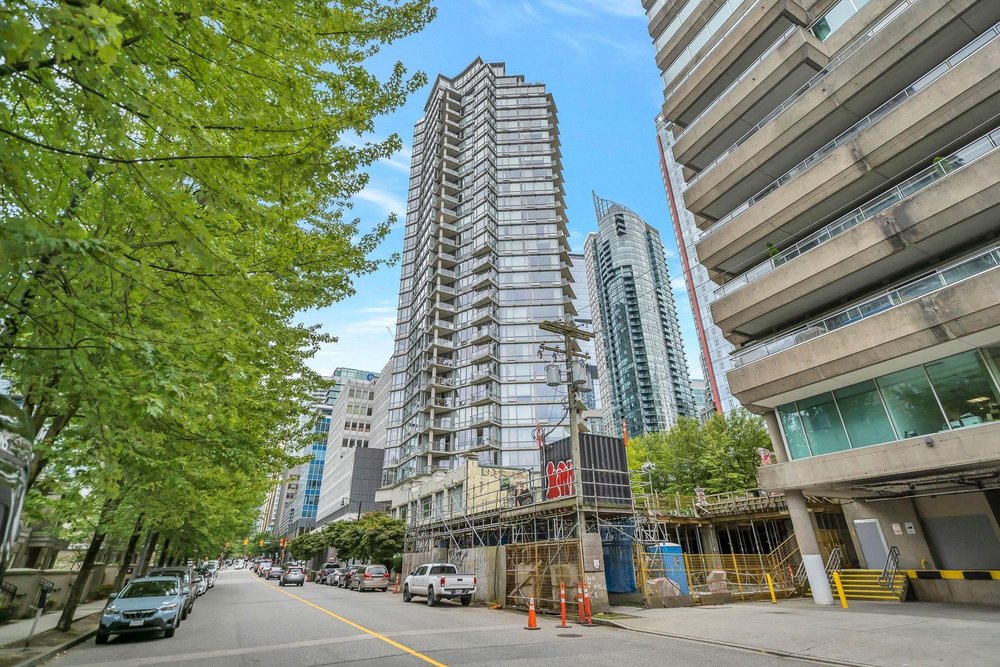Mortgage Calculator
1004 1228 Hastings Street, Vancouver
COAL HARBOUR PALLADIO! Water, marina & mountain VIEW 2 bedroom, 2 bath plus home office pied a terre is complete with AIR CONDITIONED comfort in 3 zones! This NW corner suite with 40 SF balcony, expansive windows, and 8'8" ceilings is bright & airy. Well equipped kitchen features island gas cooktop, stainless appliances plus granite counters. Master bedroom with ensuite provides walk in closet. Guest bedroom includes queen size Murphy bed. Newer carpet in bedrooms, hardwood flooring in living/dining/office. Absolutely move in condition! Enjoy the gym, hot tub, lounge & concierge. 1 parking stall wired for EV, storage locker, 1 pet & rentals allowed. Steps to Urban Fare, Shopper’s Drug Mart & convenient stores. View by appointment, call your realtor today.
Taxes (2023): $3,253.42
Amenities
Features
Site Influences
| MLS® # | R2805363 |
|---|---|
| Dwelling Type | Apartment Unit |
| Home Style | Multi Family,Residential Attached |
| Year Built | 2002 |
| Fin. Floor Area | 909 sqft |
| Finished Levels | 1 |
| Bedrooms | 2 |
| Bathrooms | 2 |
| Taxes | $ 3253 / 2023 |
| Outdoor Area | Garden,Balcony |
| Water Supply | Public |
| Maint. Fees | $771 |
| Heating | Baseboard, Electric |
|---|---|
| Construction | Concrete,Mixed (Exterior) |
| Foundation | Concrete Perimeter |
| Basement | None |
| Roof | Other |
| Floor Finish | Hardwood, Tile, Wall/Wall/Mixed |
| Fireplace | 1 , Electric |
| Parking | Garage Under Building,Front Access |
| Parking Total/Covered | 1 / 1 |
| Parking Access | Garage Under Building,Front Access |
| Exterior Finish | Concrete,Mixed (Exterior) |
| Title to Land | Freehold Strata |
Rooms
| Floor | Type | Dimensions |
|---|---|---|
| Main | Living Room | 13''6 x 10''0 |
| Main | Dining Room | 8''6 x 9''0 |
| Main | Kitchen | 8''0 x 9''0 |
| Main | Primary Bedroom | 12''4 x 11''8 |
| Main | Walk-In Closet | 4'' x 4'' |
| Main | Bedroom | 7''4 x 11''5 |
| Main | Office | 5'' x 7''8 |
Bathrooms
| Floor | Ensuite | Pieces |
|---|---|---|
| Main | Y | 3 |
| Main | N | 4 |


