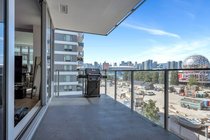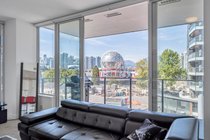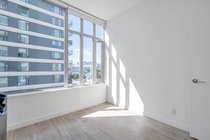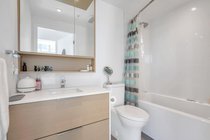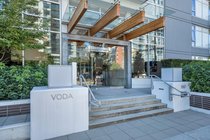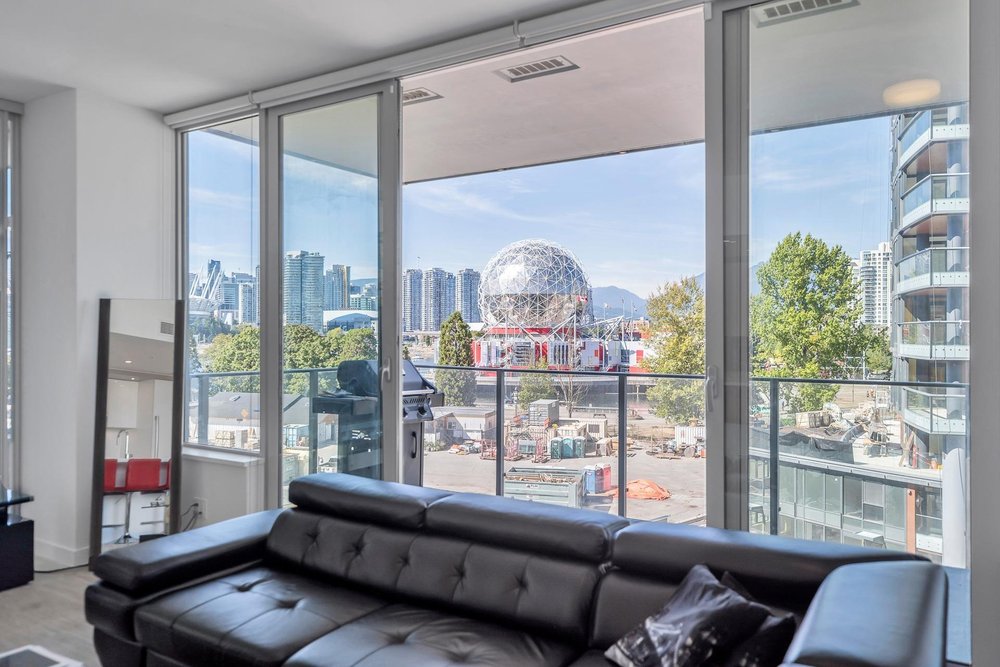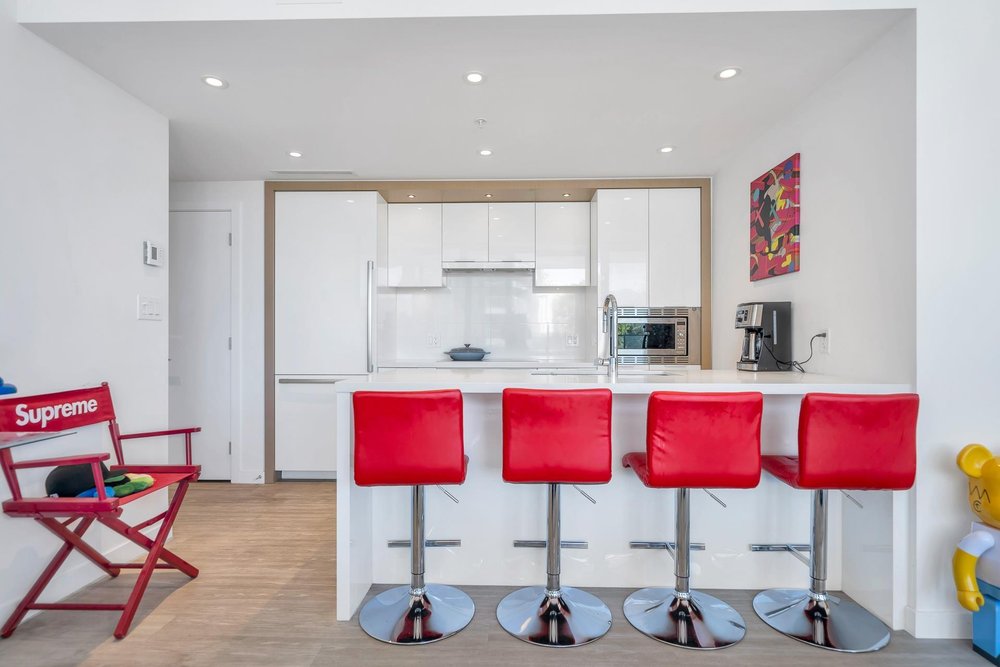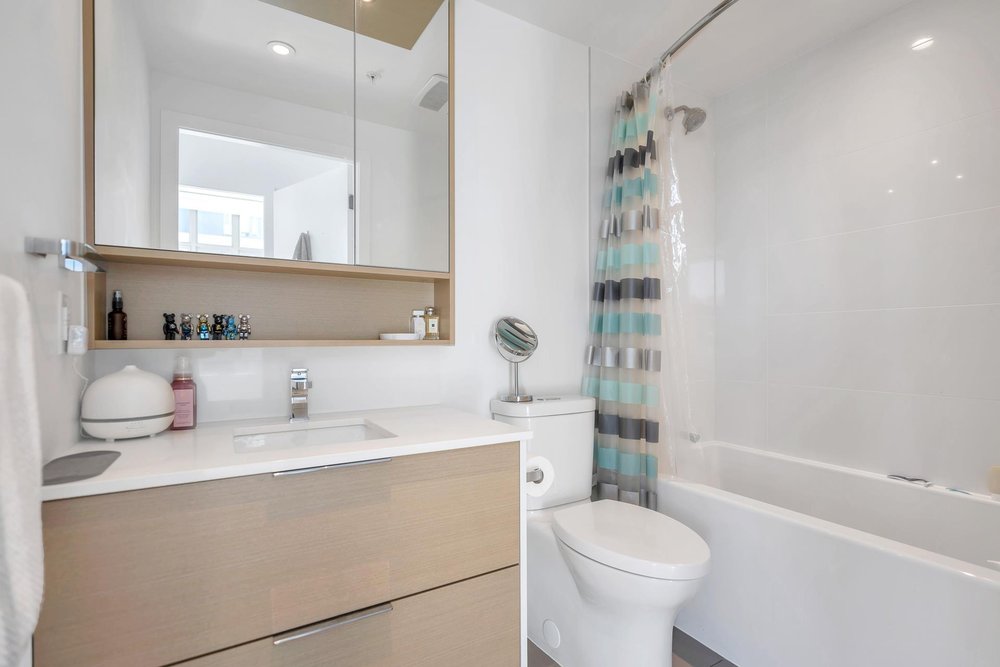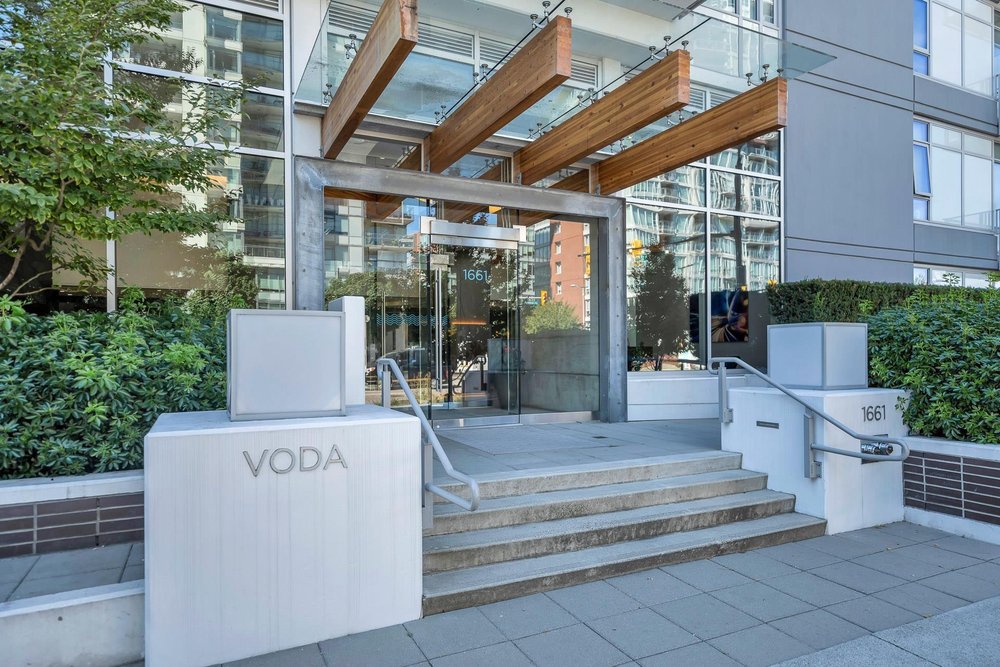Mortgage Calculator
For new mortgages, if the downpayment or equity is less then 20% of the purchase price, the amortization cannot exceed 25 years and the maximum purchase price must be less than $1,000,000.
Mortgage rates are estimates of current rates. No fees are included.
519 1661 Quebec Street, Vancouver
MLS®: R2809247
1066
Sq.Ft.
2
Baths
2
Beds
2018
Built
OLYMPIC VILLAGE PRIME WATER VIEW SUITE at VODA with huge 140 SF BALCONY. Bright NW corner 2 bedroom, 2 bath plus den with AC, offers direct VIEWS overlooking Science World, the waters of False Creek, BC Place Stadium and the City. Exceptional floor plan with contemporary interior, showcases oak colour laminate floors, 9’ 6” ceilings, in suite storage plus an open kitchen equipped with Bosch appliances, island bar & more. King Size Master bedroom features views and ensuite bath. Bedrooms are well separated. Value VODA the gold standard Leed certified concrete building offering concierge & gym. 1 parking included.
Taxes (2023): $3,667.74
Amenities
Bike Room
Exercise Centre
Concierge
Caretaker
Trash
Maintenance Grounds
Hot Water
Management
Recreation Facilities
Shopping Nearby
Central Air
Air Conditioning
Balcony
In Unit
Features
Washer
Dryer
Dishwasher
Refrigerator
Cooktop
Microwave
Intercom
Window Coverings
Central Air
Air Conditioning
Site Influences
Shopping Nearby
Balcony
Central Location
Recreation Nearby
Show/Hide Technical Info
Show/Hide Technical Info
| MLS® # | R2809247 |
|---|---|
| Dwelling Type | Apartment Unit |
| Home Style | Multi Family,Residential Attached |
| Year Built | 2018 |
| Fin. Floor Area | 1066 sqft |
| Finished Levels | 1 |
| Bedrooms | 2 |
| Bathrooms | 2 |
| Taxes | $ 3668 / 2023 |
| Outdoor Area | Patio,Deck, Balcony |
| Water Supply | Public |
| Maint. Fees | $723 |
| Heating | Forced Air, Heat Pump, Radiant |
|---|---|
| Construction | Concrete,Concrete (Exterior),Glass (Exterior) |
| Foundation | Concrete Perimeter |
| Basement | None |
| Roof | Other |
| Fireplace | 0 , |
| Parking | Garage Under Building,Guest,Side Access |
| Parking Total/Covered | 1 / 1 |
| Parking Access | Garage Under Building,Guest,Side Access |
| Exterior Finish | Concrete,Concrete (Exterior),Glass (Exterior) |
| Title to Land | Freehold Strata |
Rooms
| Floor | Type | Dimensions |
|---|---|---|
| Main | Living Room | 12''6 x 11''0 |
| Main | Dining Room | 12''6 x 9''0 |
| Main | Primary Bedroom | 12''9 x 9''2 |
| Main | Bedroom | 10''2 x 9''7 |
| Main | Den | 10''2 x 9''2 |
| Main | Kitchen | 11''0 x 8''9 |
| Main | Storage | 7''1 x 5''10 |
| Main | Foyer | 6''5 x 5''11 |
Bathrooms
| Floor | Ensuite | Pieces |
|---|---|---|
| Main | Y | 4 |
| Main | N | 4 |




