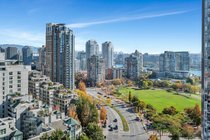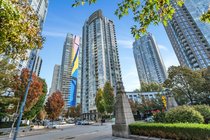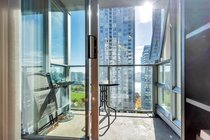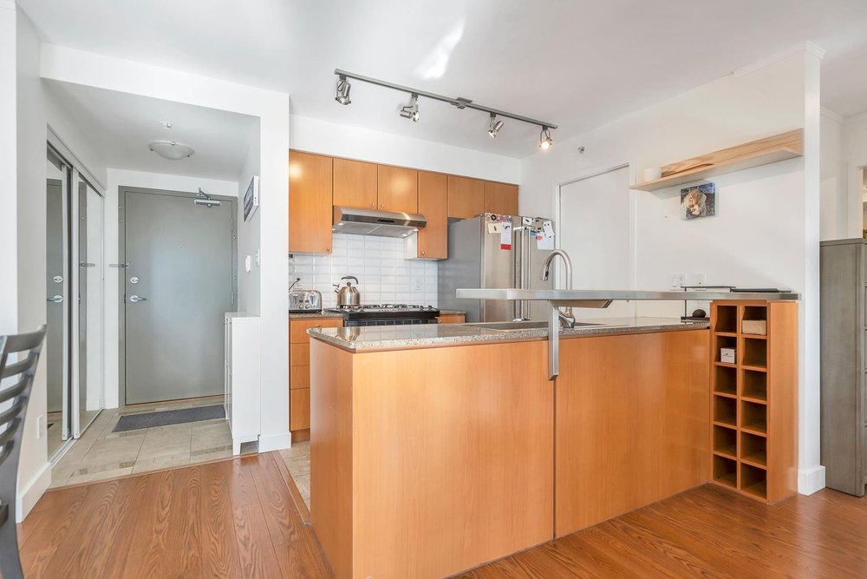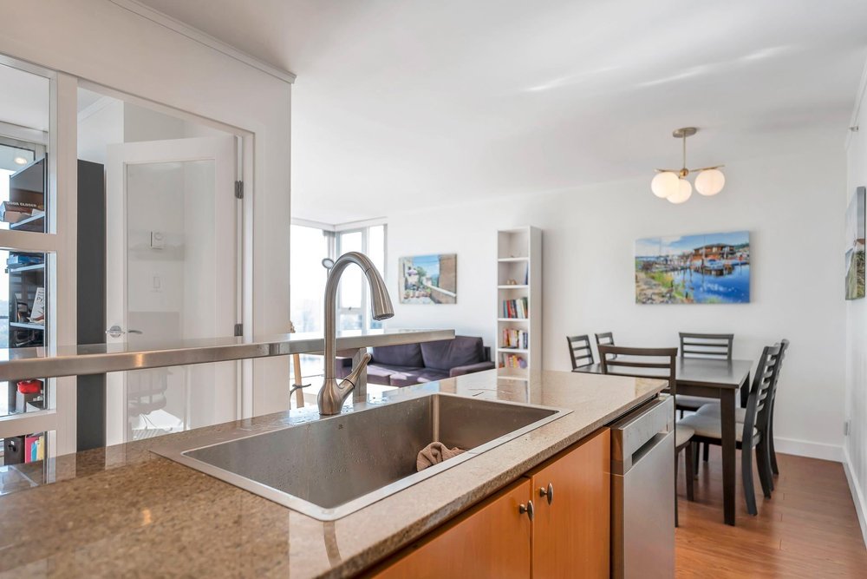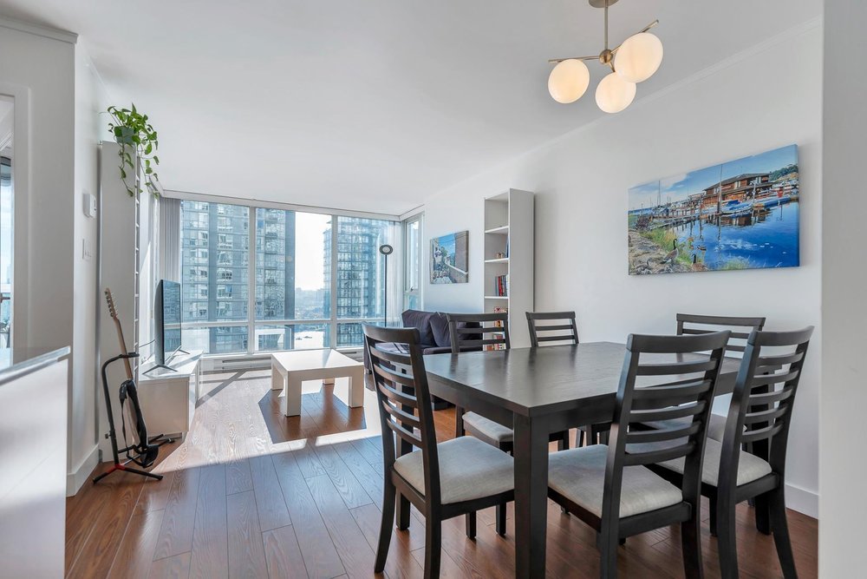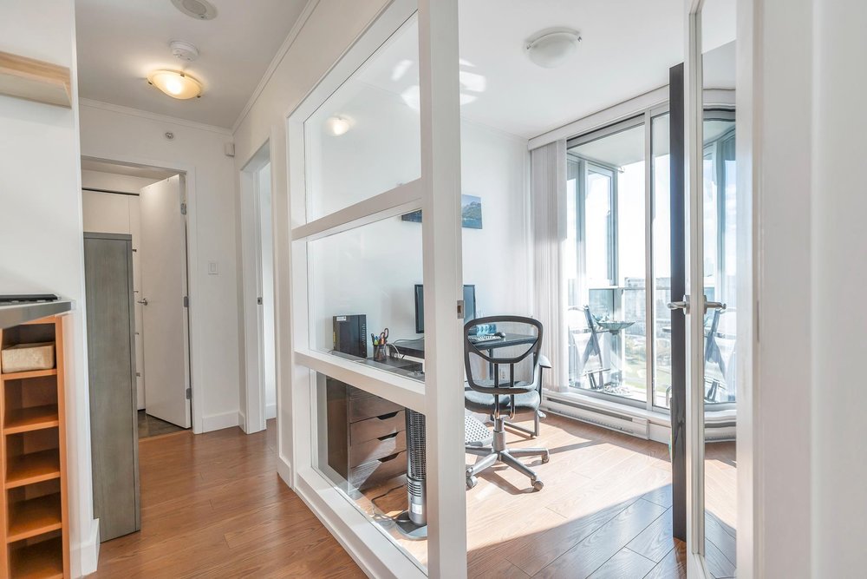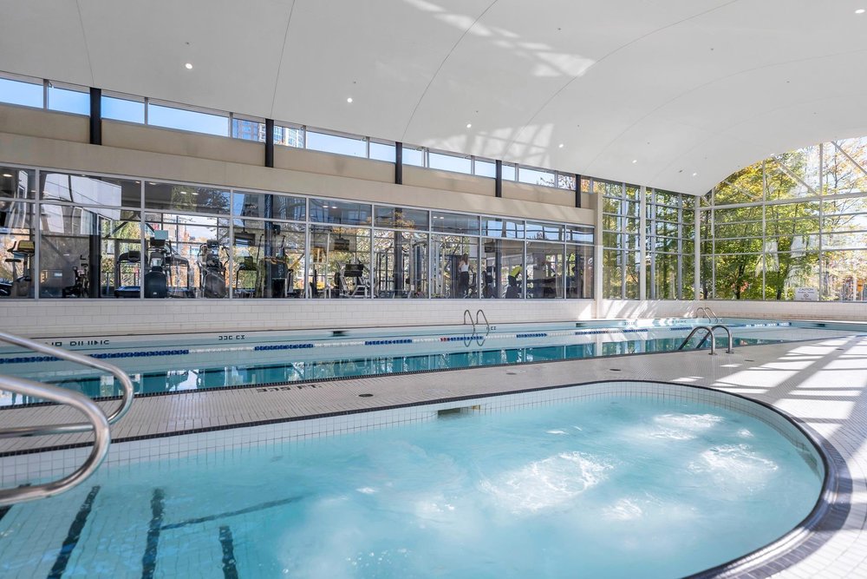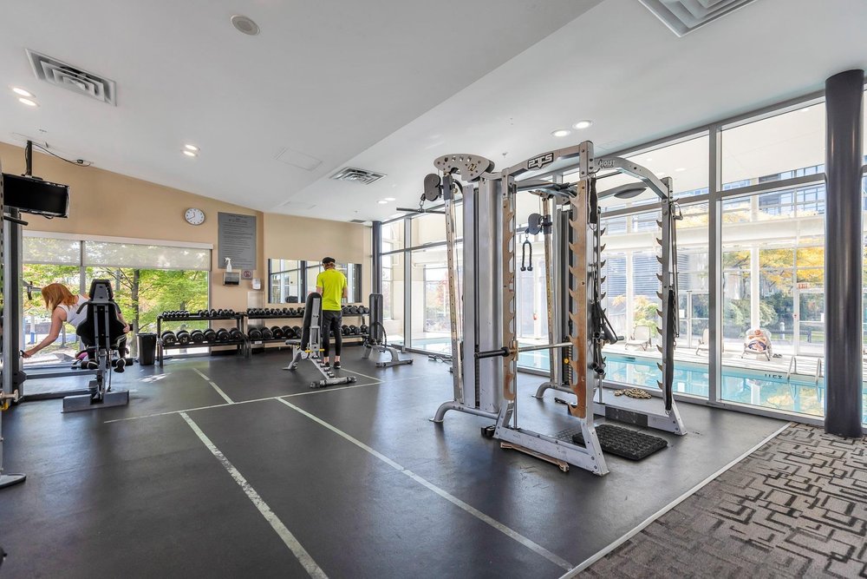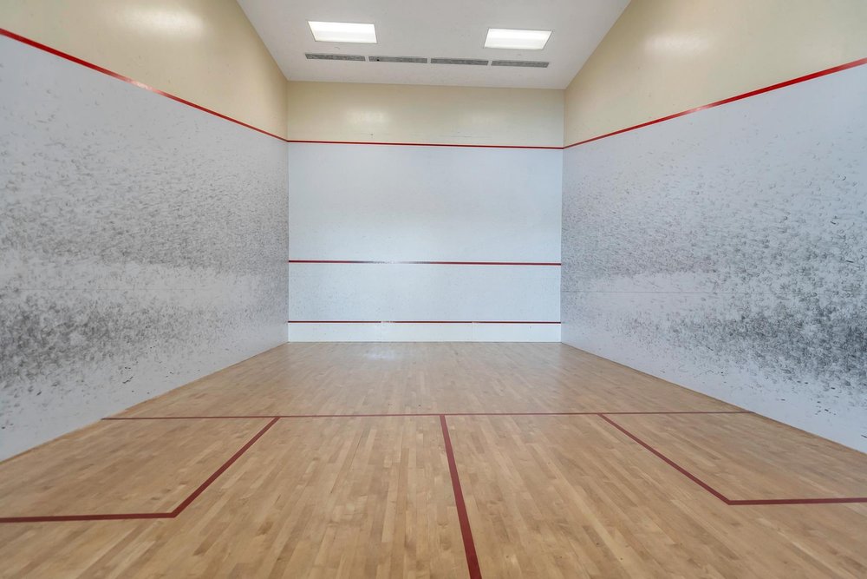Mortgage Calculator
For new mortgages, if the downpayment or equity is less then 20% of the purchase price, the amortization cannot exceed 25 years and the maximum purchase price must be less than $1,000,000.
Mortgage rates are estimates of current rates. No fees are included.
2101 1438 Richards Street, Vancouver
MLS®: R2822825
740
Sq.Ft.
1
Baths
1
Beds
2004
Built
Virtual Tour
Luxury Living in Azura 1 in Yaletown Beach neighbourhood. Great views from the 21st floor of David Lam and the Water. Excellent layout with 0 wasted space offers generous living/dining space + dedicated den + Pantry. Open Kitchen with gas range, floor to ceiling windows throughout. Property well maintained home is in excellent condition! Building offers concierge, steps to seawall and downtown. Enjoy 5 star amenities at Club Viva - 80' indoor pool, hot tub, sauna, fitness centre gym, squash courts, pool table, Guest suite and theatre room. Visitor parking & bike storage. 1 parking stall 2 Dogs ok, restricted to 18 inches at the shoulders.
Taxes (2022): $2,527.00
Amenities
Exercise Centre
Sauna
Steam Room
Concierge
Trash
Maintenance Grounds
Gas
Hot Water
Management
Water
Balcony
Guest Suite
Indoor
Swirlpool
Hot Tub
Features
Swirlpool
Hot Tub
Site Influences
Balcony
Show/Hide Technical Info
Show/Hide Technical Info
| MLS® # | R2822825 |
|---|---|
| Dwelling Type | Apartment Unit |
| Home Style | Multi Family,Residential Attached |
| Year Built | 2004 |
| Fin. Floor Area | 740 sqft |
| Finished Levels | 1 |
| Bedrooms | 1 |
| Bathrooms | 1 |
| Taxes | $ 2527 / 2022 |
| Outdoor Area | Balcony |
| Water Supply | Public |
| Maint. Fees | $536 |
| Heating | Electric |
|---|---|
| Construction | Concrete Frame,Glass (Exterior) |
| Foundation | Concrete Perimeter |
| Basement | None |
| Fireplace | 0 , |
| Parking | Garage Under Building |
| Parking Total/Covered | 1 / 1 |
| Parking Access | Garage Under Building |
| Exterior Finish | Concrete Frame,Glass (Exterior) |
| Title to Land | Freehold Strata |
Rooms
| Floor | Type | Dimensions |
|---|---|---|
| Main | Living Room | 11''3 x 11''8 |
| Main | Dining Room | 9''8 x 8''2 |
| Main | Kitchen | 8''0 x 8''9 |
| Main | Den | 6''2 x 6''11 |
| Main | Primary Bedroom | 10''2 x 9''11 |
| Main | Pantry | 7''5 x 5''6 |
Bathrooms
| Floor | Ensuite | Pieces |
|---|---|---|
| Main | N | 4 |


