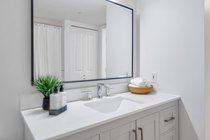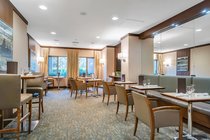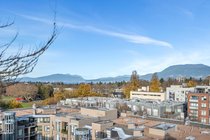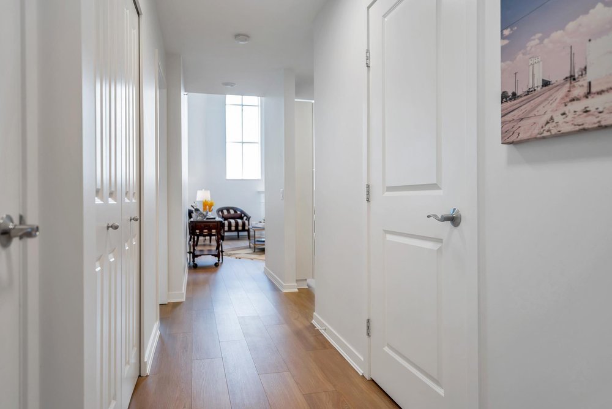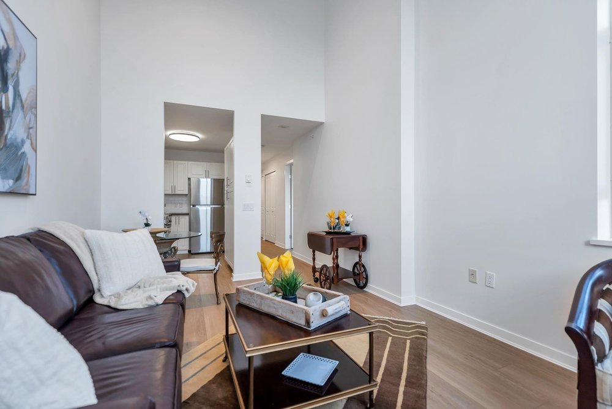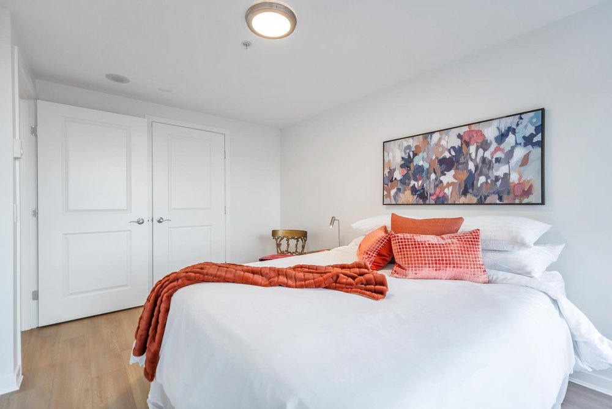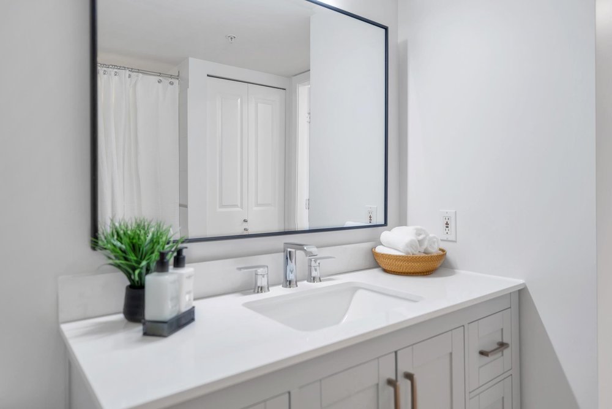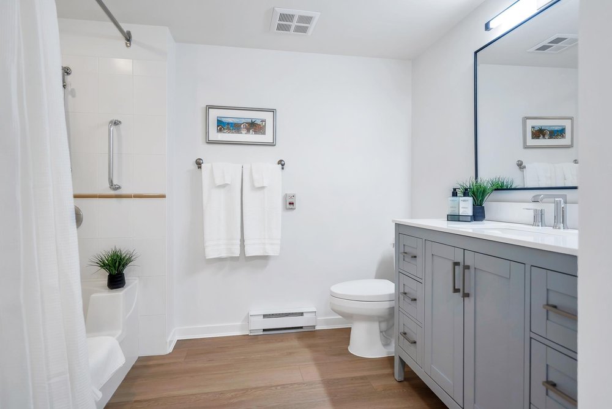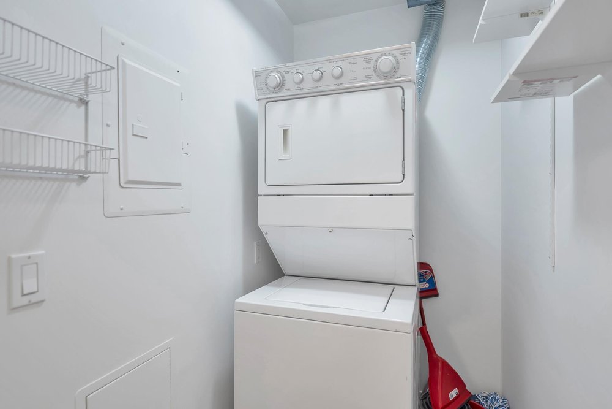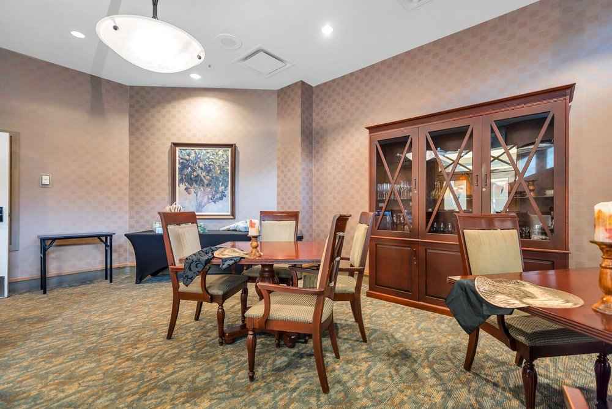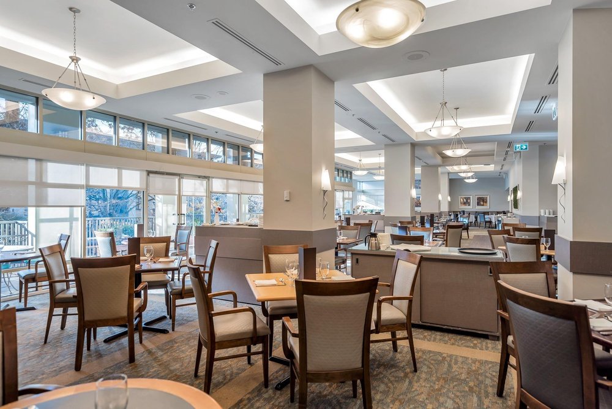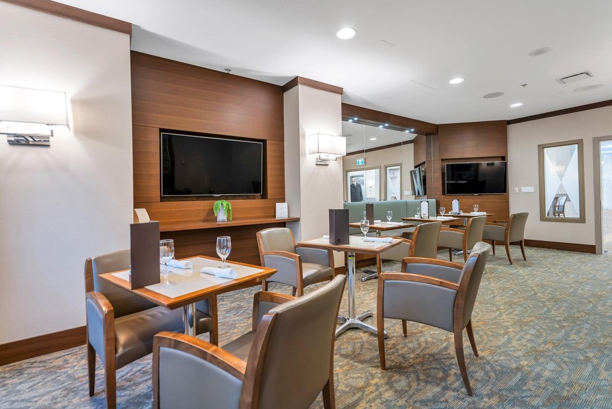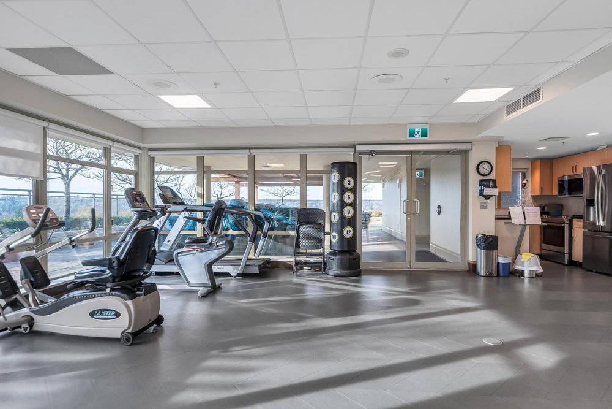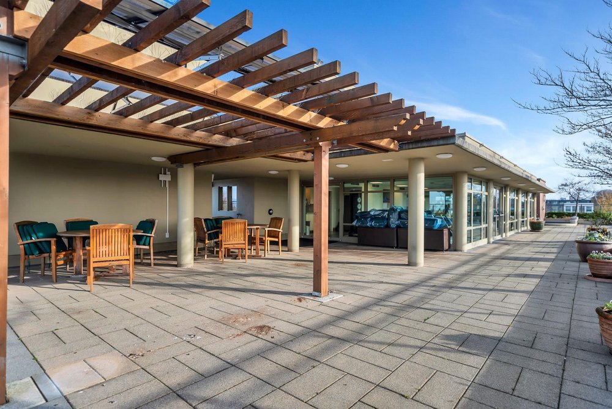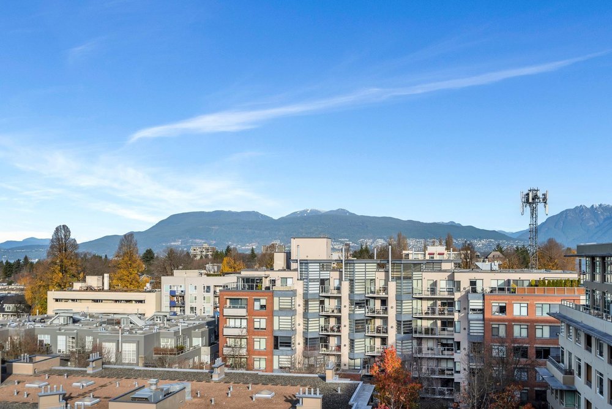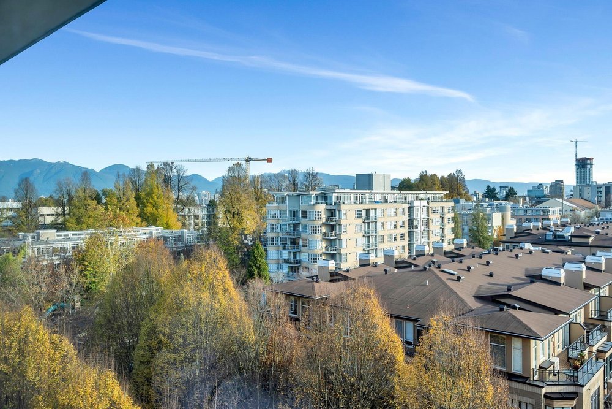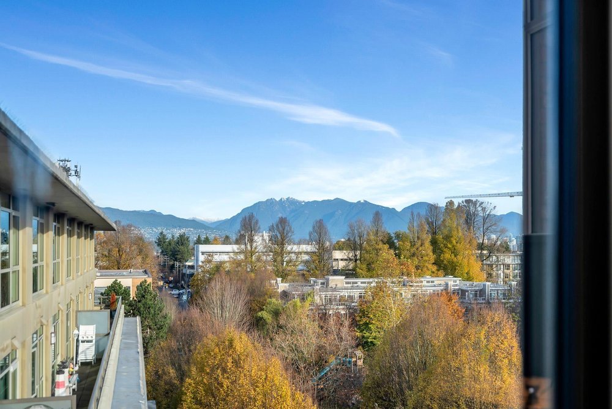Mortgage Calculator
808 2799 Yew Street, Vancouver
Renovated Penthouse at the Tapestry, a 60+ building situated in the picturesque Arbutus Walk neighbourhood. Enjoy the autonomy you cherish alongside luxurious hotel-style amenities and services. This penthouse suite boasts 15 FOOT CEILINGS (only 2 in the building) and a NE orientation with captivating views of parkland/trees. Located just a few steps from the extensive fitness center, rooftop garden terrace, and putting green. Notable features include a gas fireplace, an updated kitchen with a pantry, new flooring, a walk-in closet in the bedroom, a spacious bathroom, in-suite washer/dryer, a storage locker, and parking. At Tapestry, relish gourmet dining, spa and salon services, housekeeping, a cinema, library, and the assistance of a concierge. Purchase subject to $1200/month service fee
Taxes (2023): $1,737.00
Amenities
Site Influences
| MLS® # | R2841062 |
|---|---|
| Dwelling Type | Apartment Unit |
| Home Style | Multi Family,Residential Attached |
| Year Built | 2003 |
| Fin. Floor Area | 706 sqft |
| Finished Levels | 1 |
| Bedrooms | 1 |
| Bathrooms | 1 |
| Taxes | $ 1737 / 2023 |
| Outdoor Area | Rooftop Deck, No Outdoor Area |
| Water Supply | Public |
| Maint. Fees | $360 |
| Heating | Electric, Natural Gas |
|---|---|
| Construction | Concrete Frame,Concrete (Exterior),Glass (Exterior) |
| Foundation | Concrete Perimeter |
| Basement | None |
| Roof | Other |
| Fireplace | 1 , Gas |
| Parking | Underground |
| Parking Total/Covered | 1 / 1 |
| Parking Access | Underground |
| Exterior Finish | Concrete Frame,Concrete (Exterior),Glass (Exterior) |
| Title to Land | Freehold Strata |
Rooms
| Floor | Type | Dimensions |
|---|---|---|
| Main | Primary Bedroom | 9''4 x 13''9 |
| Main | Living Room | 10''7 x 11''9 |
| Main | Dining Room | 9''11 x 5''11 |
| Main | Kitchen | 6''0 x 10''9 |
Bathrooms
| Floor | Ensuite | Pieces |
|---|---|---|
| Main | N | 4 |
















