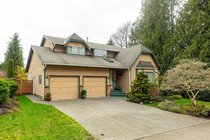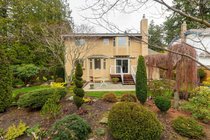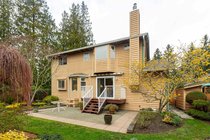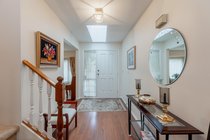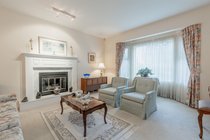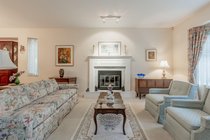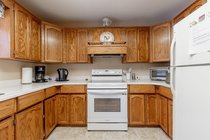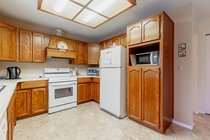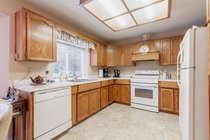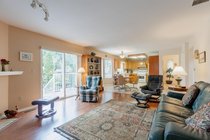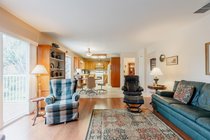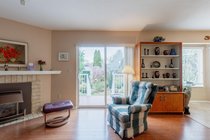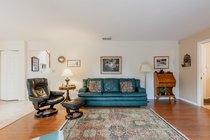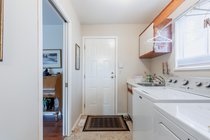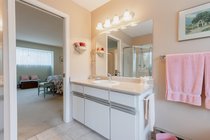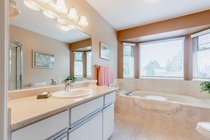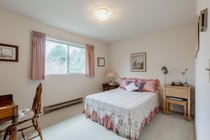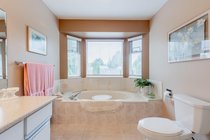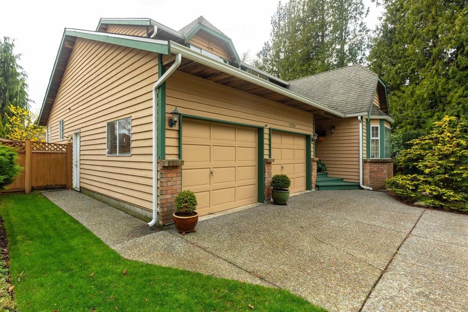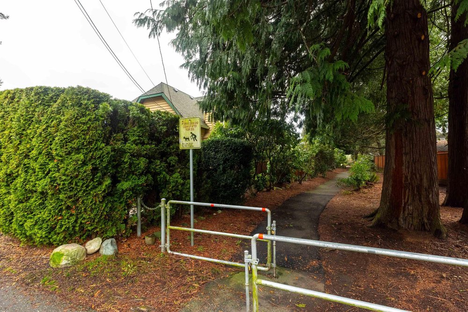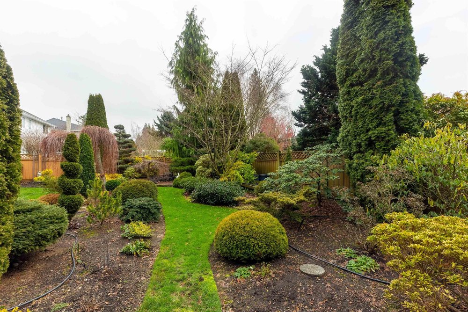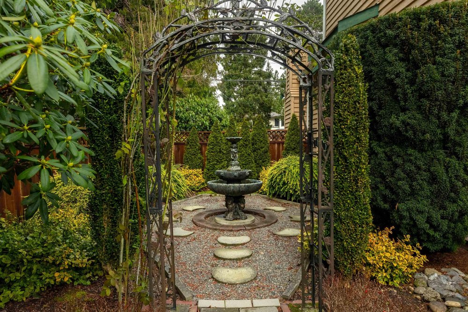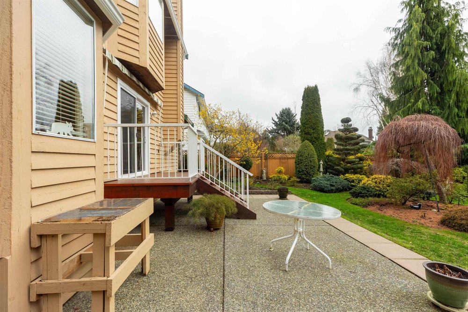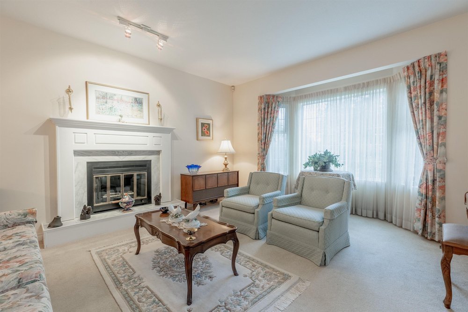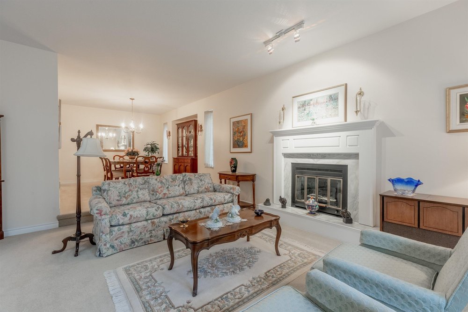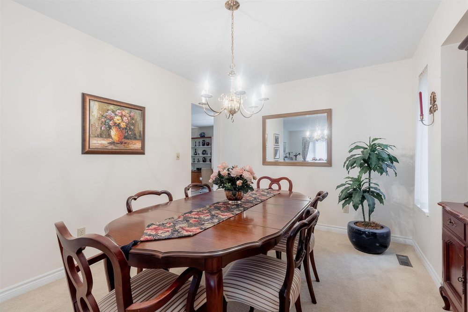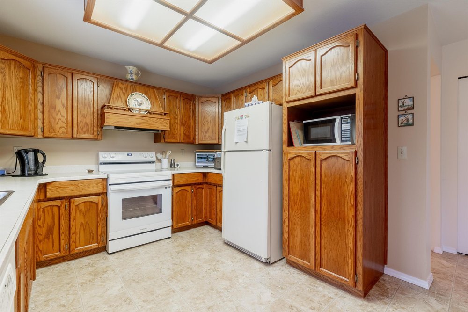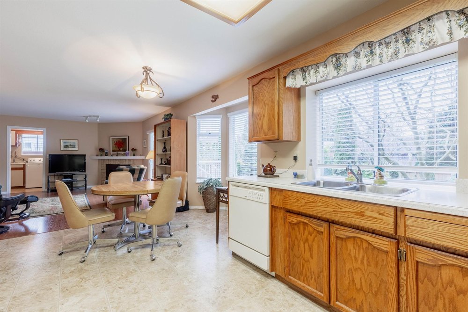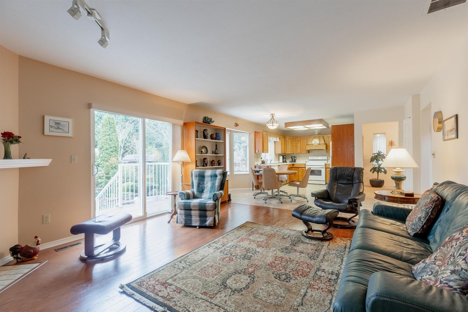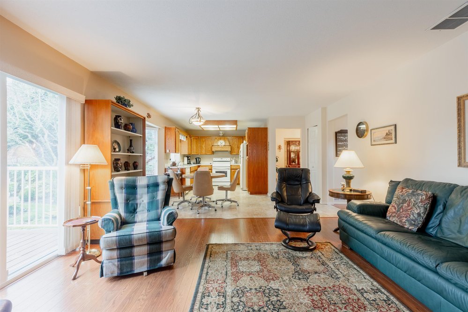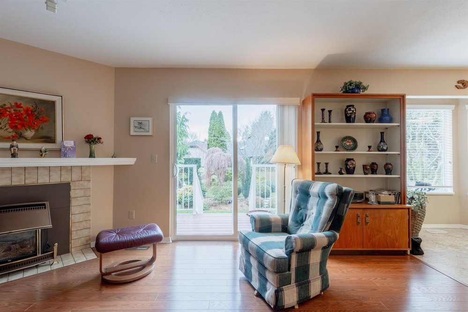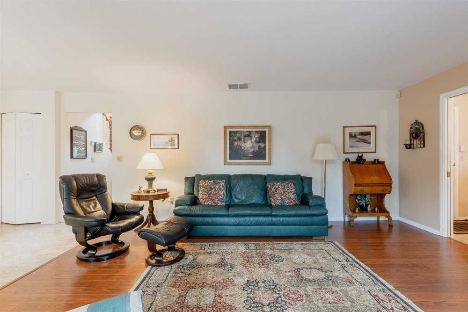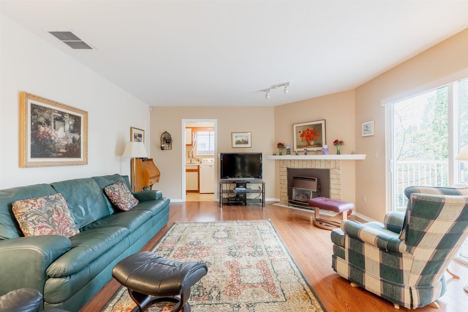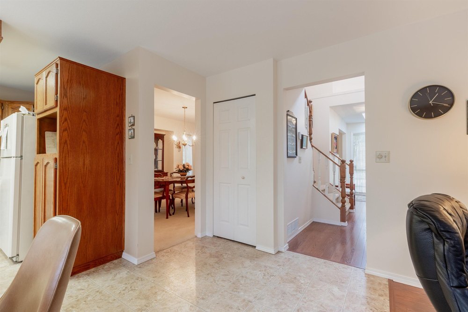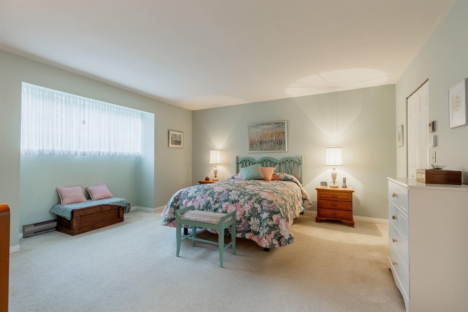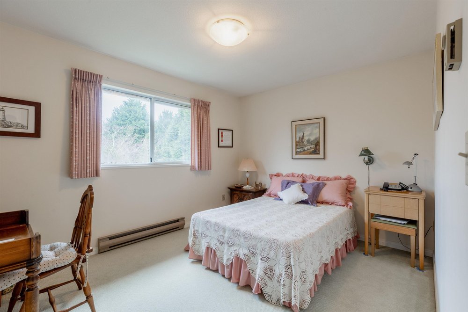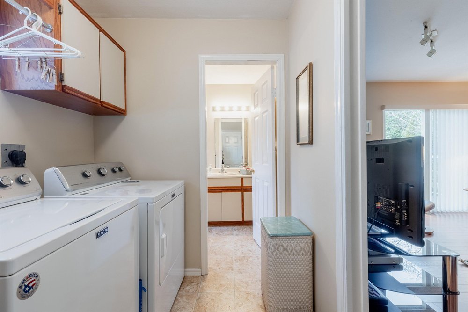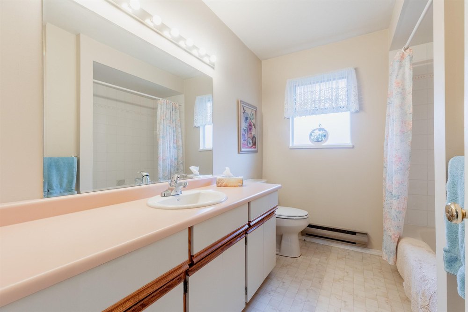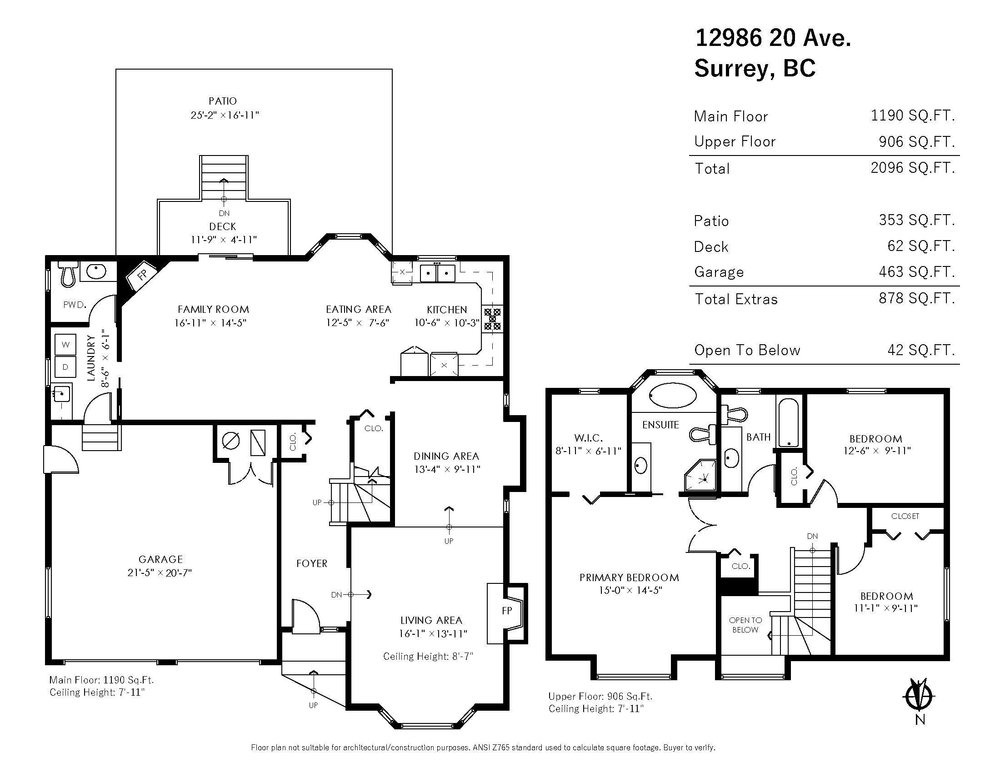Mortgage Calculator
For new mortgages, if the downpayment or equity is less then 20% of the purchase price, the amortization cannot exceed 25 years and the maximum purchase price must be less than $1,000,000.
Mortgage rates are estimates of current rates. No fees are included.
12986 20 Avenue, Surrey
MLS®: R2842574
2096
Sq.Ft.
3
Baths
3
Beds
8,276
Lot SqFt
1986
Built
The perfect OCEAN PARK home you've been waiting for! Meticulously maintained 3 bedroom 2 story home on 8,433 sq ft lot- deck overlooks private rear garden with fountain, topiaries and gorgeous gardens! Sunken living room off family sized dining room. Open kitchen to family room with efficient gas FP. Minutes to Crescent Beach, schools, Crescent & Dogwood dog parks, Move in condition or update - either way this is a 10!
Taxes (2023): $5,111.00
Amenities
Balcony
Site Influences
Balcony
Show/Hide Technical Info
Show/Hide Technical Info
| MLS® # | R2842574 |
|---|---|
| Dwelling Type | House/Single Family |
| Home Style | Residential Detached |
| Year Built | 1986 |
| Fin. Floor Area | 2096 sqft |
| Finished Levels | 2 |
| Bedrooms | 3 |
| Bathrooms | 3 |
| Taxes | $ 5111 / 2023 |
| Lot Area | 8276 sqft |
| Lot Dimensions | 64 × |
| Outdoor Area | Balcony |
| Water Supply | Public |
| Maint. Fees | $N/A |
| Heating | Forced Air, Natural Gas |
|---|---|
| Construction | Frame Wood,Wood Siding |
| Foundation | Slab |
| Basement | None |
| Roof | Other |
| Fireplace | 2 , Gas,Wood Burning |
| Parking | Garage Double |
| Parking Total/Covered | 4 / 2 |
| Parking Access | Garage Double |
| Exterior Finish | Frame Wood,Wood Siding |
| Title to Land | Freehold NonStrata |
Rooms
| Floor | Type | Dimensions |
|---|---|---|
| Main | Family Room | 16''1 x 14''5 |
| Main | Eating Area | 12''5 x 7''5 |
| Main | Kitchen | 10''6 x 10''3 |
| Main | Dining Room | 13''4 x 9''11 |
| Main | Living Room | 16''1 x 13''1 |
| Main | Laundry | 8''6 x 6''1 |
| Above | Primary Bedroom | 15''0 x 14''5 |
| Above | Bedroom | 11''1 x 9''11 |
| Above | Bedroom | 12''6 x 9''11 |
Bathrooms
| Floor | Ensuite | Pieces |
|---|---|---|
| Main | N | 2 |
| Above | Y | 4 |
| Above | N | 4 |


