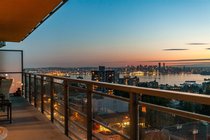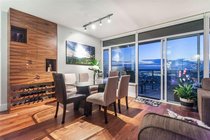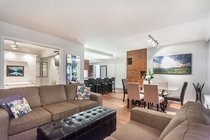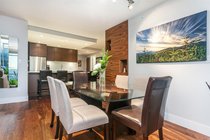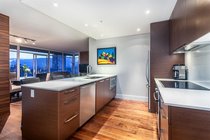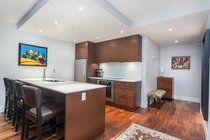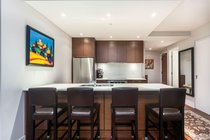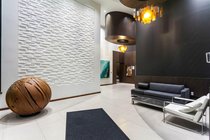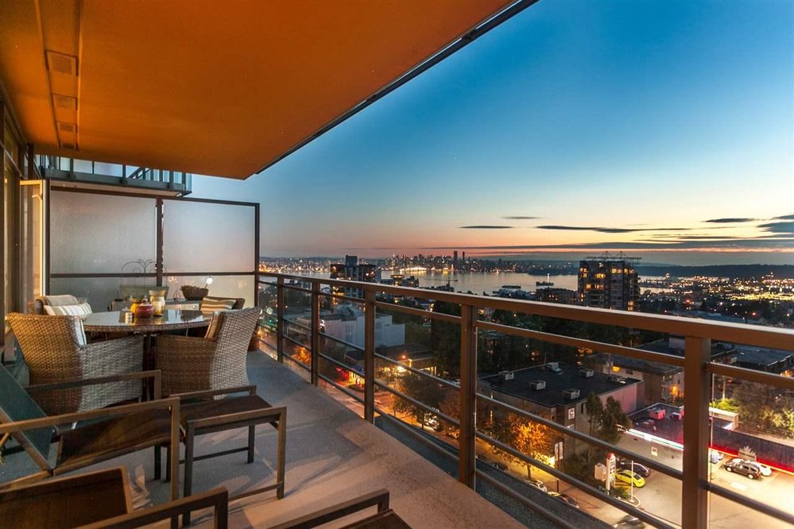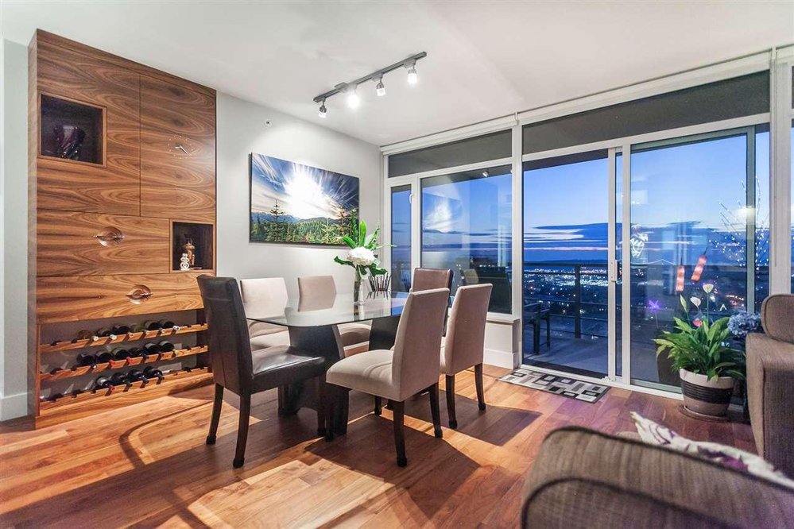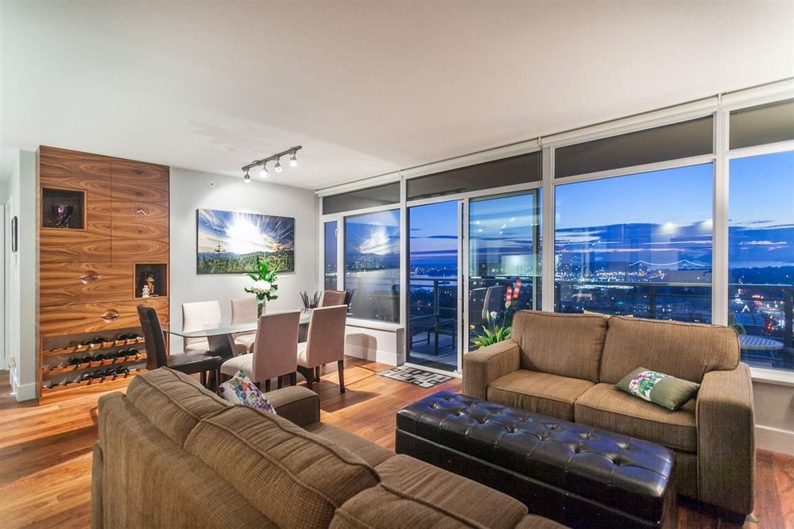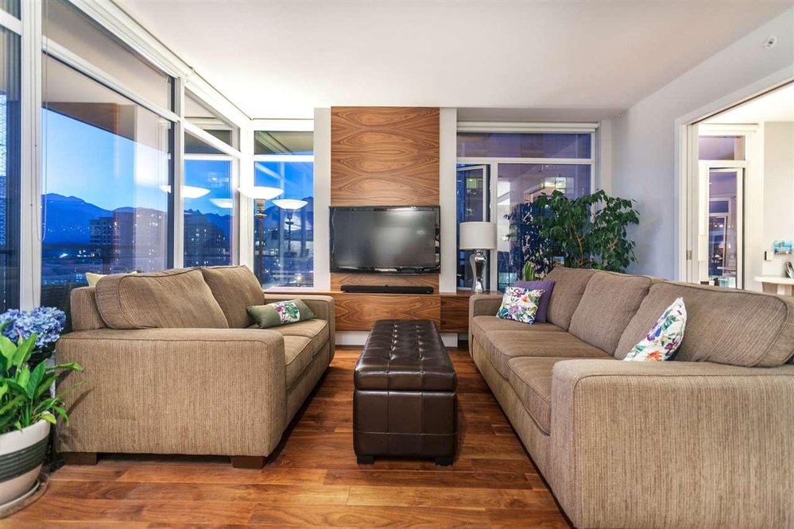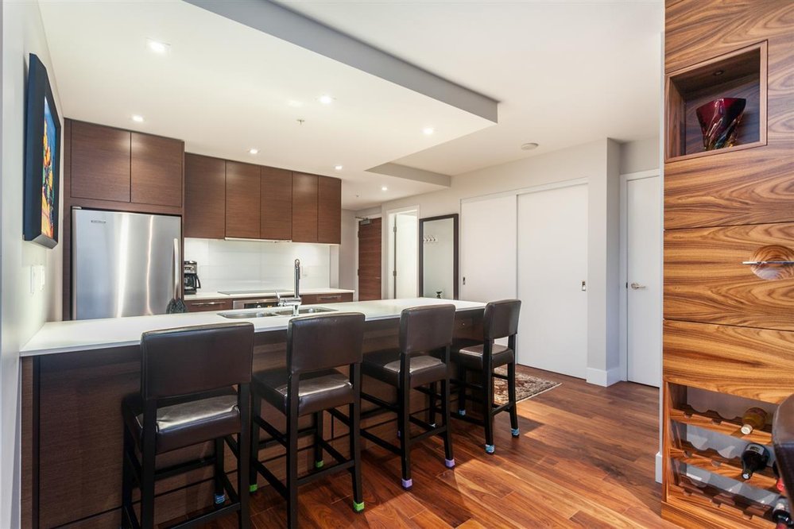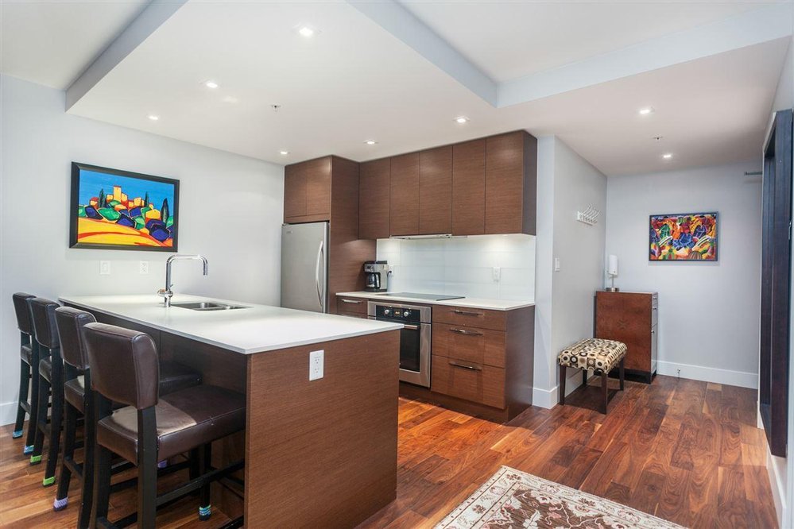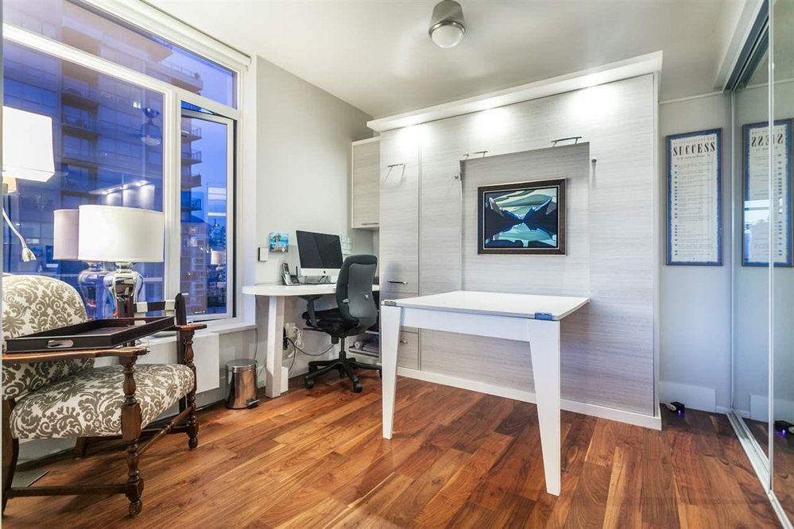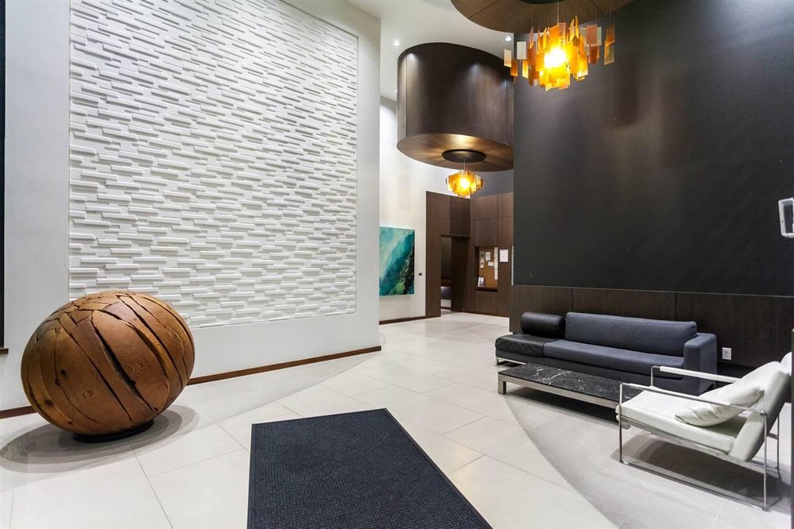Mortgage Calculator
1005 111 E 13th Street, North Vancouver
Exceptional water/D.T. views, massive terrace and seamless upgrades throughout! The Prescott – a boutique building of only 84 units. Kitchen fitted with premier Kitchen Aid appliance package, wood grain cabinetry, and quartz counters. Meticulously & thoughtfully upgraded with walnut cabinetry in living areas offering wine rack, media console and extra storage. 2nd bed has integrated office/Murphy bed. Master efficiently upgraded with additional storage framing the bed. Lux ensuite with frameless walk-in shower, luxurious marble counter-tops and his/her sinks. Gym/dog washing area, bike locker. Across from new Whole Foods and numerous restaurants and shops. Phenomenal Lonsdale home.
Taxes (2018): $3,026.01
Amenities
Features
| MLS® # | R2354383 |
|---|---|
| Property Type | Residential Attached |
| Dwelling Type | Apartment Unit |
| Home Style | Corner Unit,Upper Unit |
| Year Built | 2014 |
| Fin. Floor Area | 944 sqft |
| Finished Levels | 1 |
| Bedrooms | 2 |
| Bathrooms | 2 |
| Taxes | $ 3026 / 2018 |
| Outdoor Area | Balcony(s) |
| Water Supply | City/Municipal |
| Maint. Fees | $449 |
| Heating | Electric |
|---|---|
| Construction | Concrete |
| Foundation | Concrete Perimeter |
| Basement | None |
| Roof | Tar & Gravel |
| Floor Finish | Hardwood |
| Fireplace | 0 , |
| Parking | Garage; Underground |
| Parking Total/Covered | 1 / 1 |
| Exterior Finish | Concrete,Glass |
| Title to Land | Freehold Strata |
Rooms
| Floor | Type | Dimensions |
|---|---|---|
| Main | Living Room | 13'4 x 12'3 |
| Main | Dining Room | 13'4 x 8'11 |
| Main | Master Bedroom | 10'10 x 10'5 |
| Main | Bedroom | 10'0 x 9'5 |
| Main | Foyer | 6'8 x 5'3 |
| Main | Kitchen | 10'5 x 9'4 |
Bathrooms
| Floor | Ensuite | Pieces |
|---|---|---|
| Main | N | 4 |
| Main | Y | 4 |



