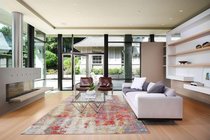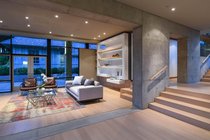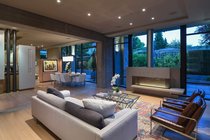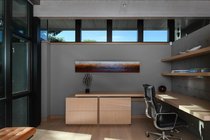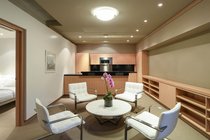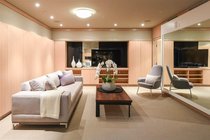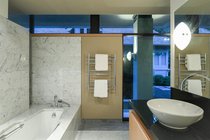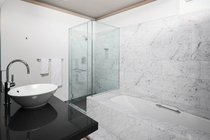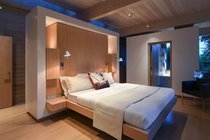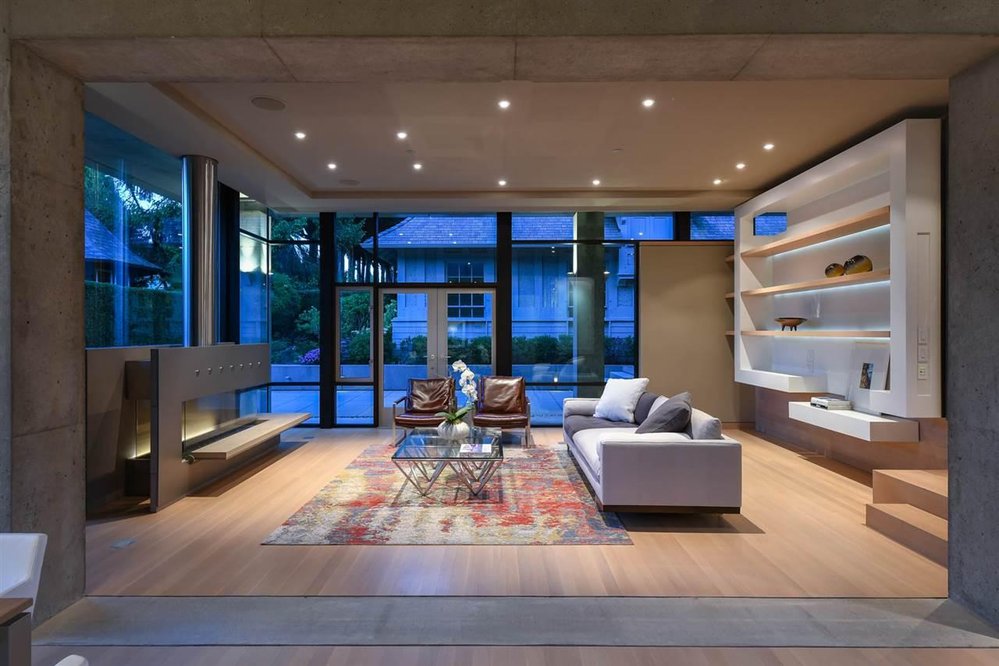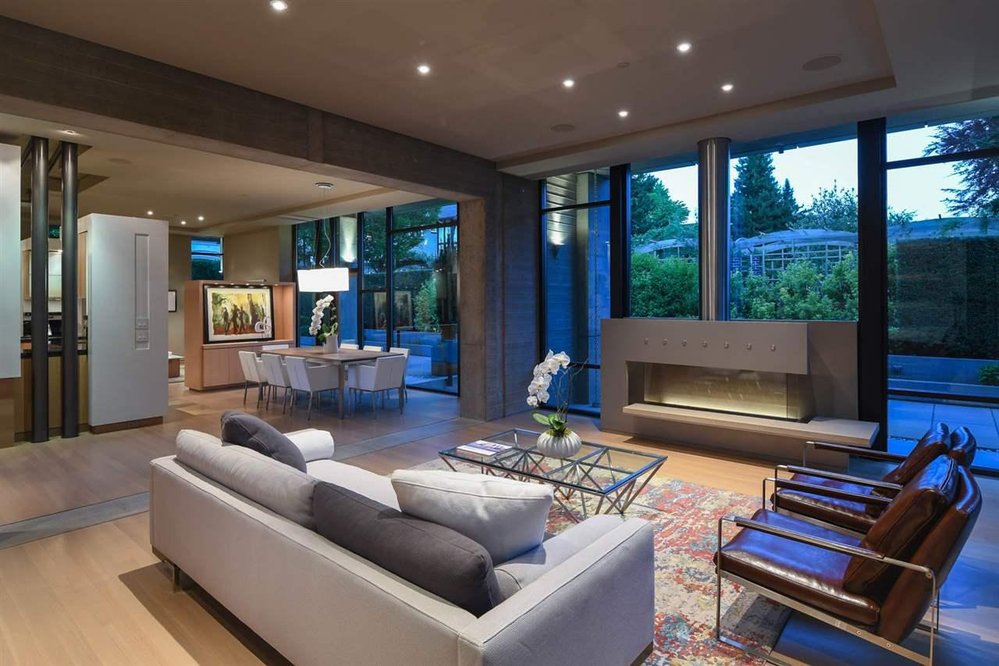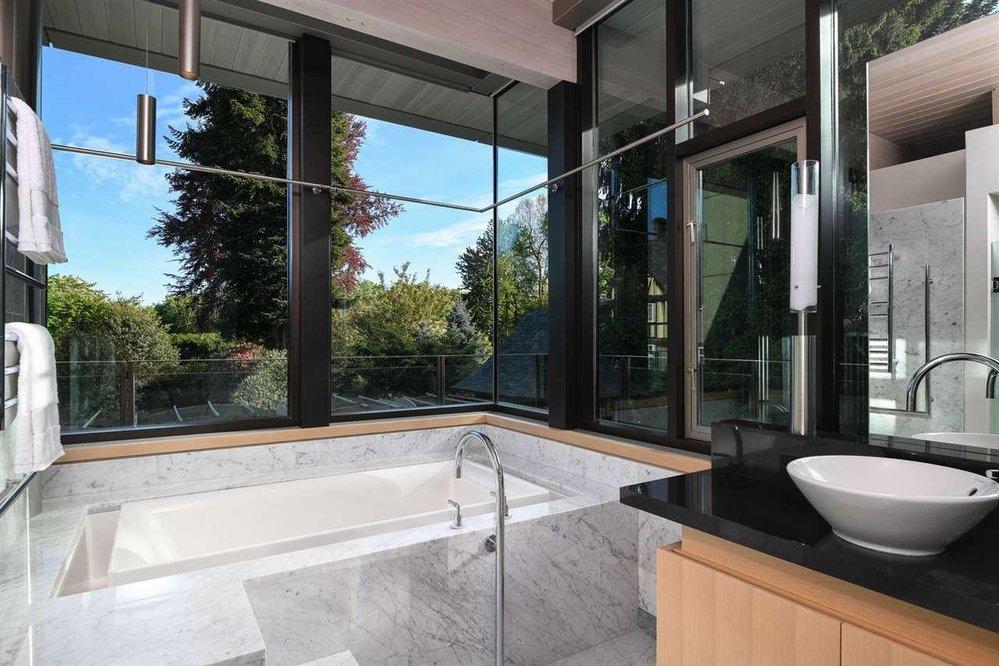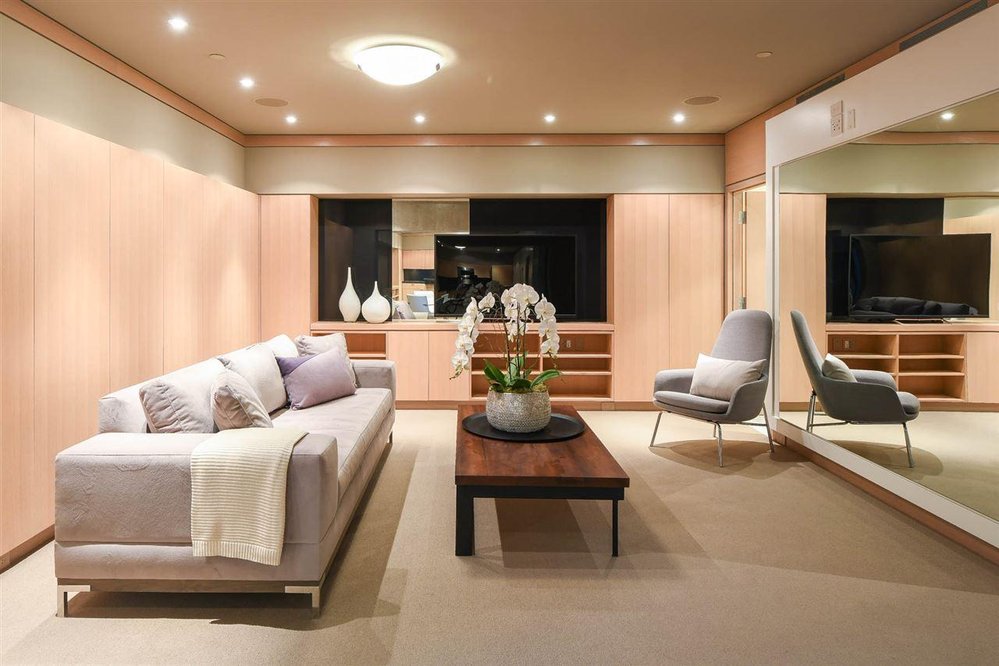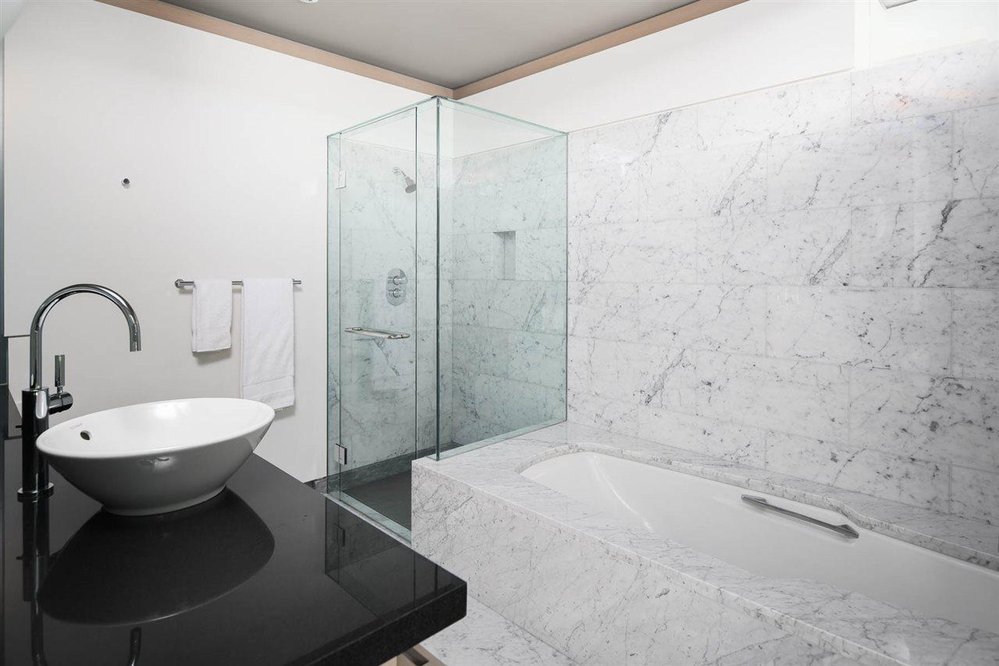Mortgage Calculator
3633 Selkirk Street, Vancouver
Extraordinary Defined. The first of the 2 Shrum Residences. This iconic modern masterpiece is the result of a pain staking 10 year collaboration between renowned architect Richard Henriquez & Vancouver philanthropist Gordon Shrum. A symphony of concrete and glass set amongst our cities most beautiful historic estates. Even the most discerning of buyers will take years to discover all of it's hidden details and nuances in this incredible home. 3 lvls of perfectly proportioned rooms displaying solid oak flooring, waterfall staircases, perfectly honed/exposed concrete, hand bleached cedar beams/soffits, marble and glass. A residence like this is seldom created, and never duplicated. This 4 bedrm, 5 1/2 baths home features large wrap around outdoor terrace on private First Shaughnessy lot.
Taxes (2018): $30,458.00




