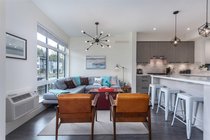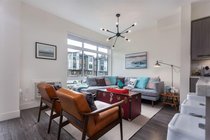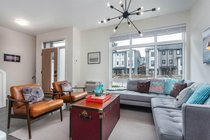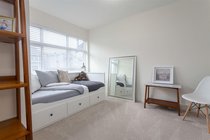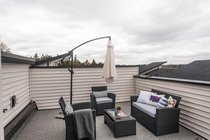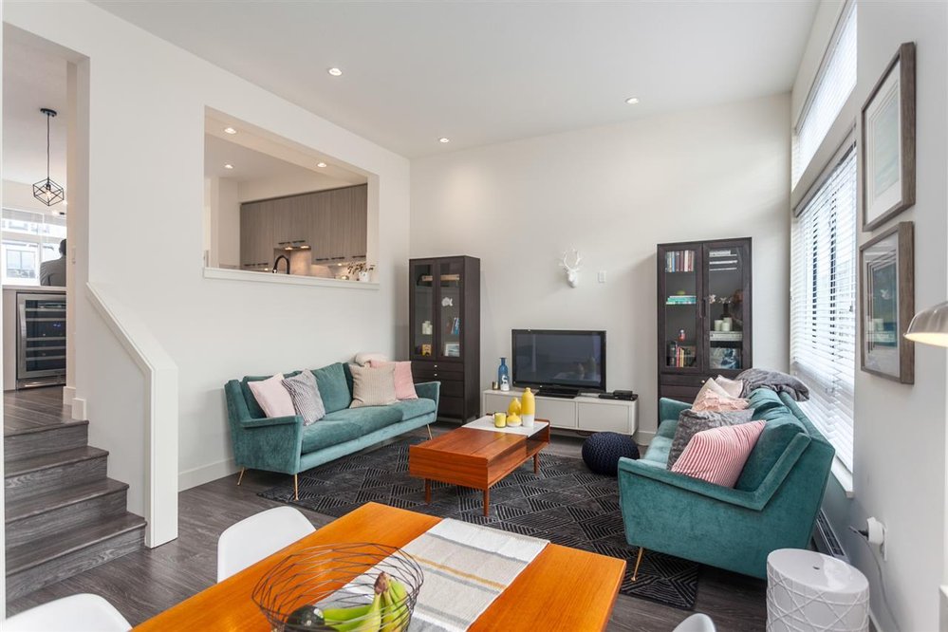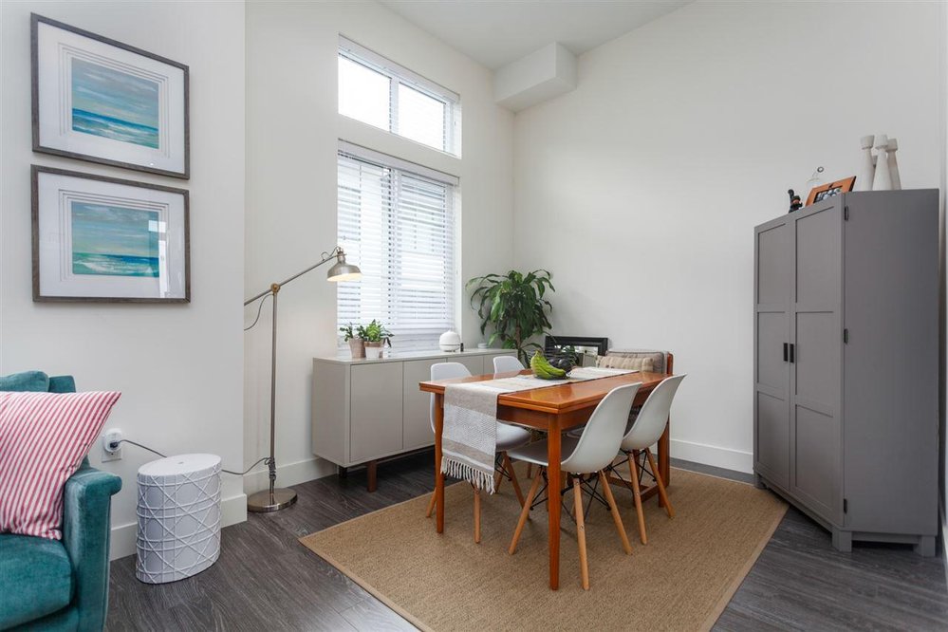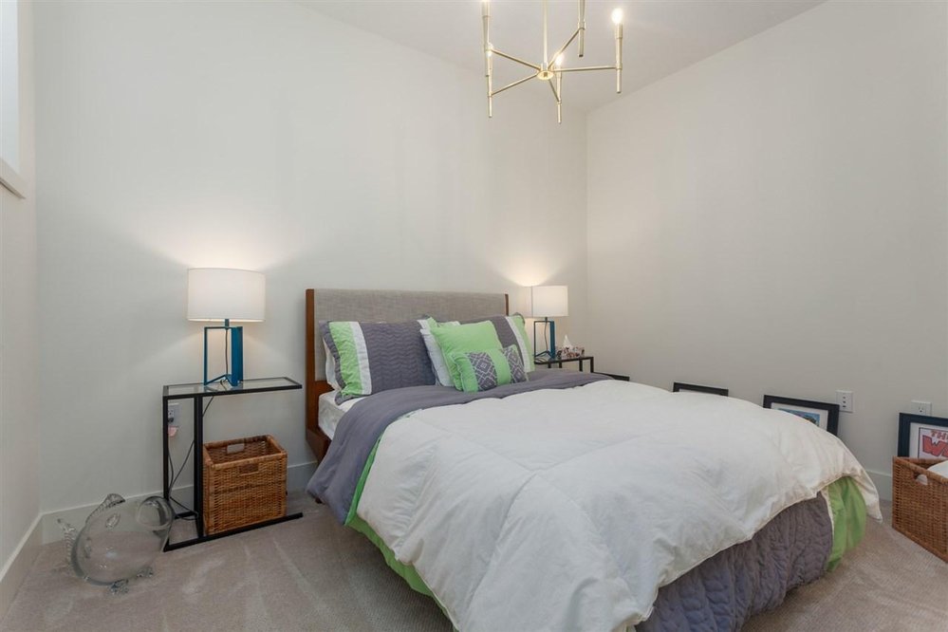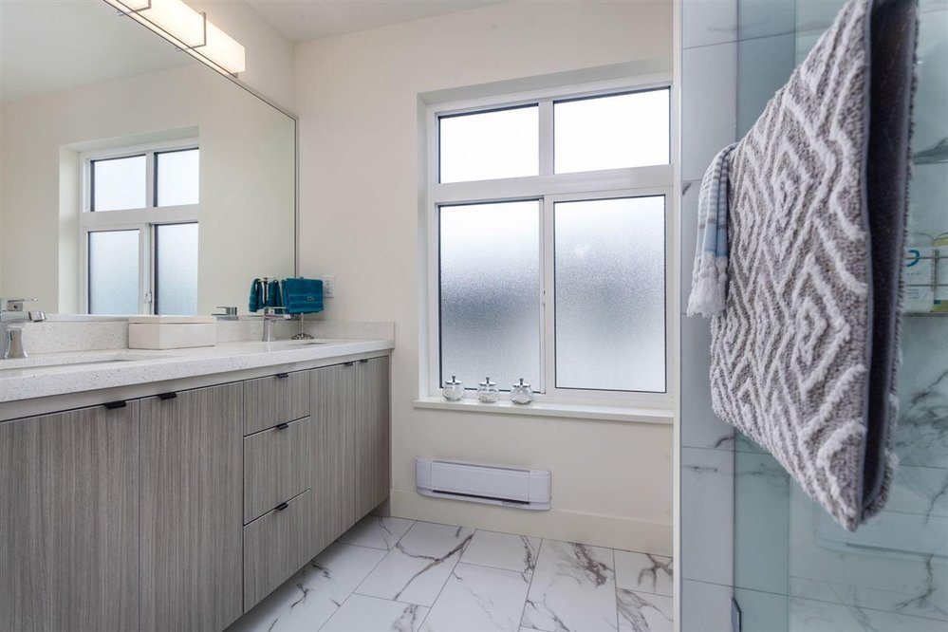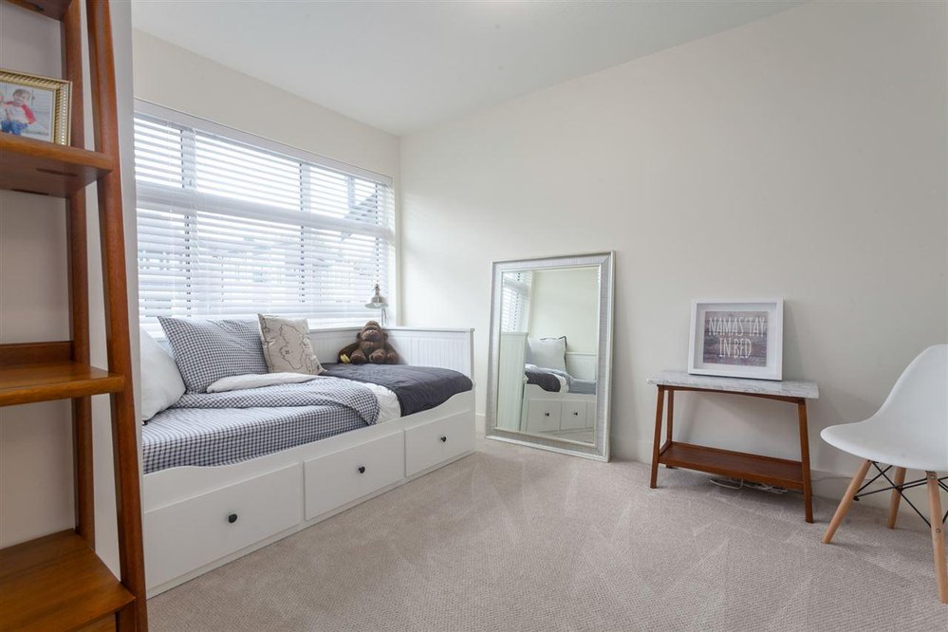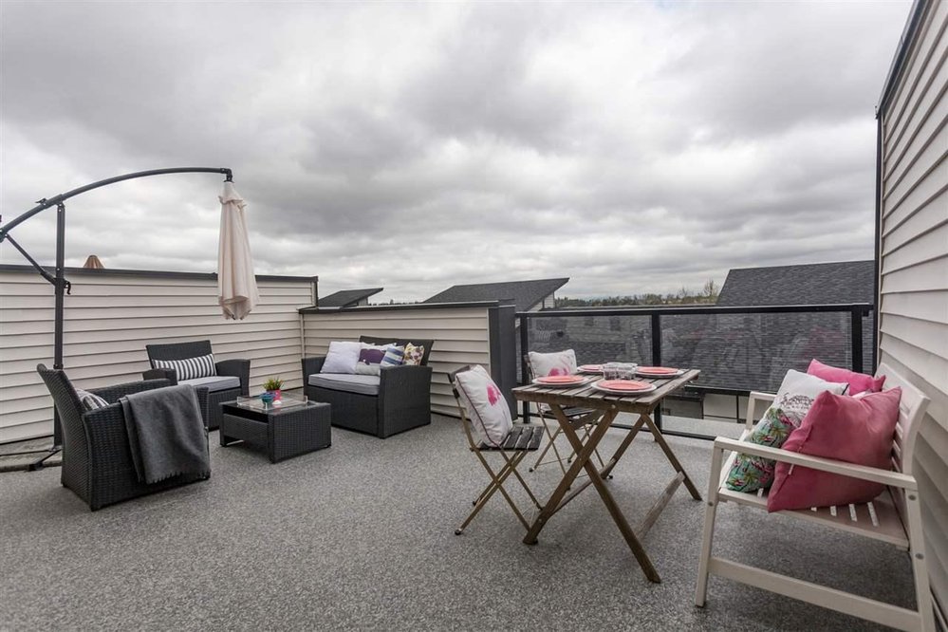Mortgage Calculator
For new mortgages, if the downpayment or equity is less then 20% of the purchase price, the amortization cannot exceed 25 years and the maximum purchase price must be less than $1,000,000.
Mortgage rates are estimates of current rates. No fees are included.
9 - 14057 60A Avenue, Surrey
MLS®: R2398575
1781
Sq.Ft.
4
Baths
4
Beds
2023
Built
Description
Pristine 3 level townhouse in SUMMIT constructed by acclaimed Hayer Builders Group in 2017. Exceptional finishing quality throughout, massive entertainers kitchen with sprawling quartz counters, S/S appliances and built in wine fridge. Ample separation of space on the main floor designed thoughtfully incorporation a sunken living/dining room area. Floorplan features 3 beds up and access to large 278sqft deck large enough to fit a hot tub! Lower level incorporates 4th bedroom with ensuite, perfect for guests, den, or TV room. Enclosed 420sqft side by side parking for 2 as well. Located in desirable Sullivan Heights Neighbourhood close to shopping and the YMCA.
Amenities
Air Conditioning
ClthWsh
Dryr
Frdg
Stve
DW Club House





