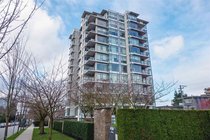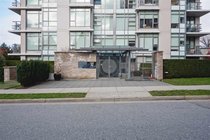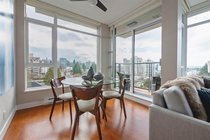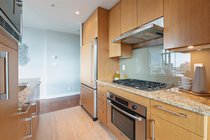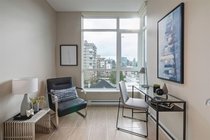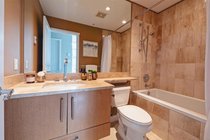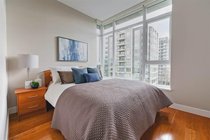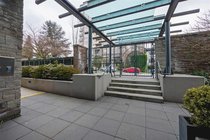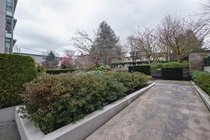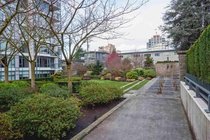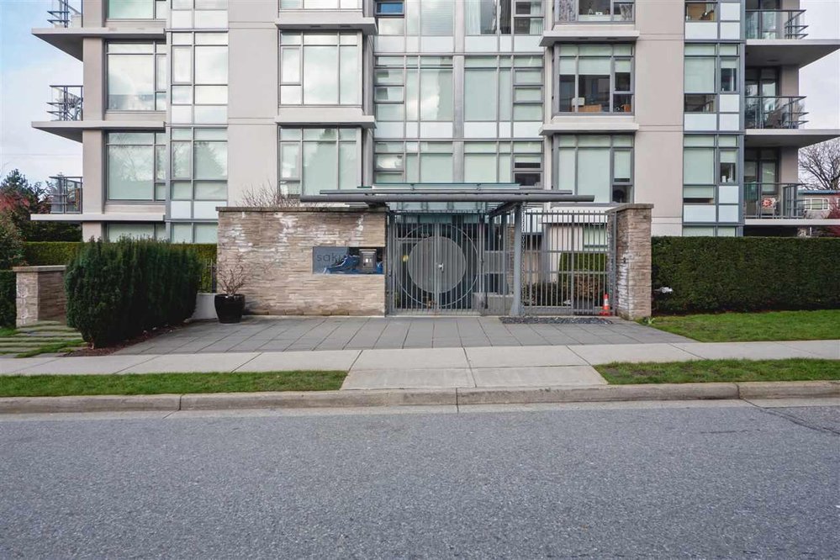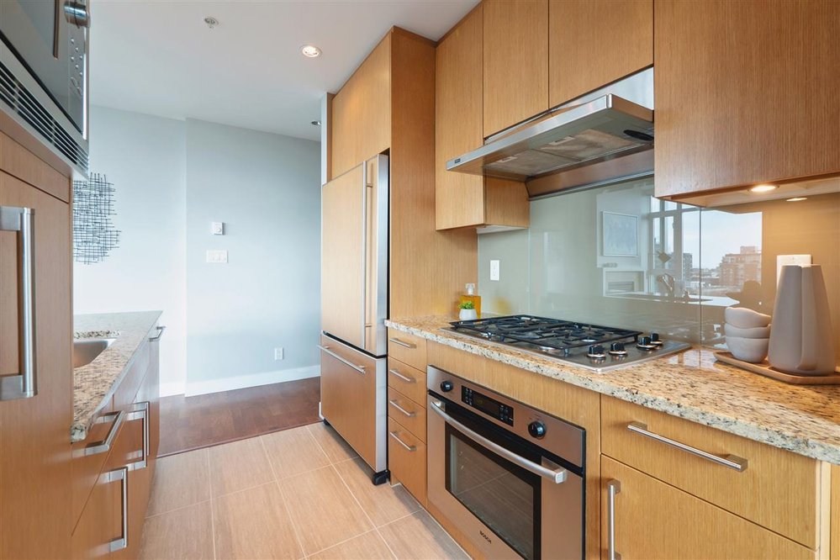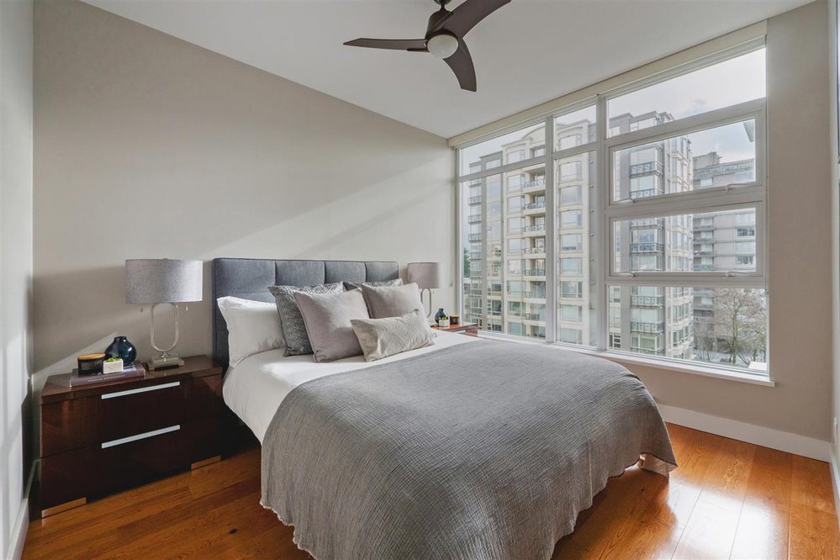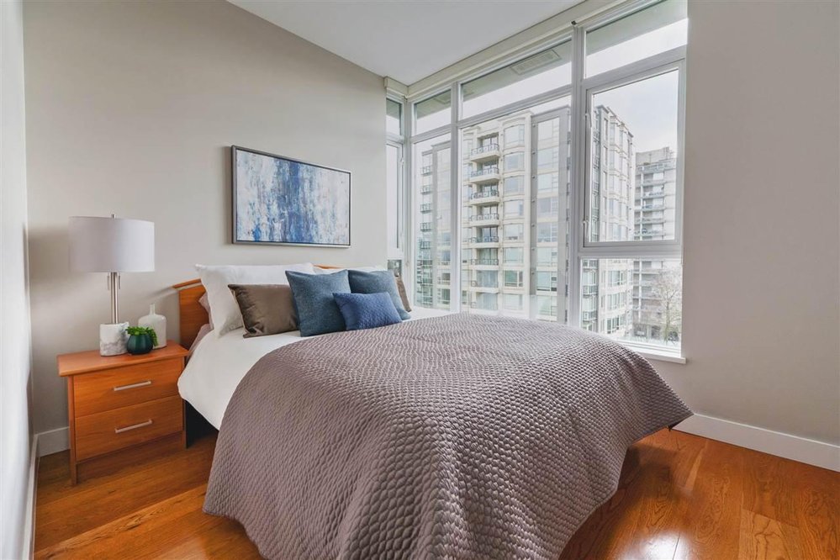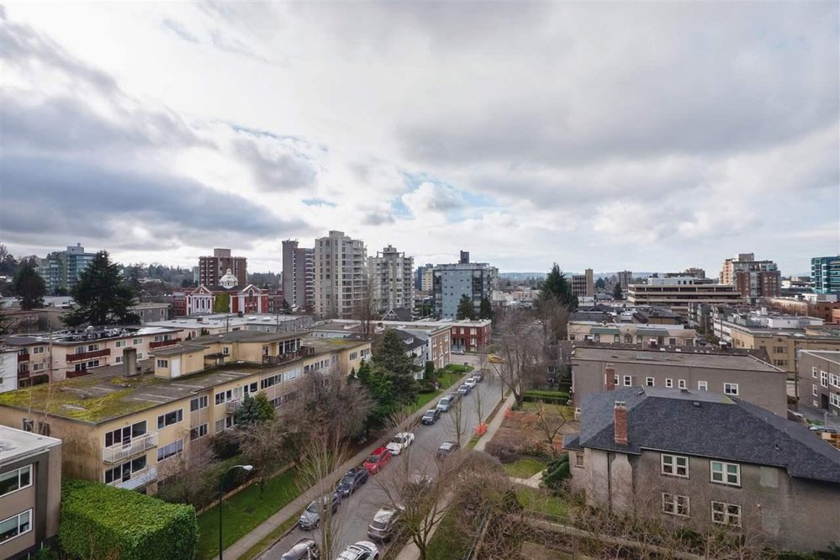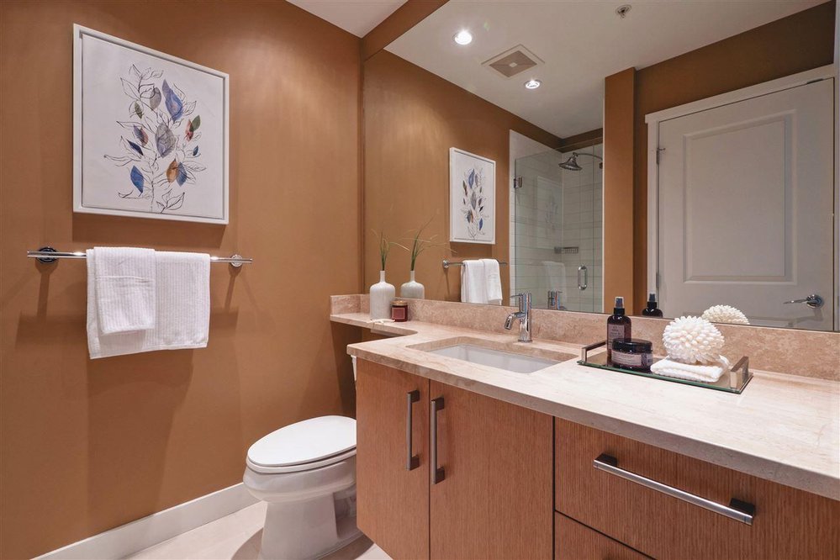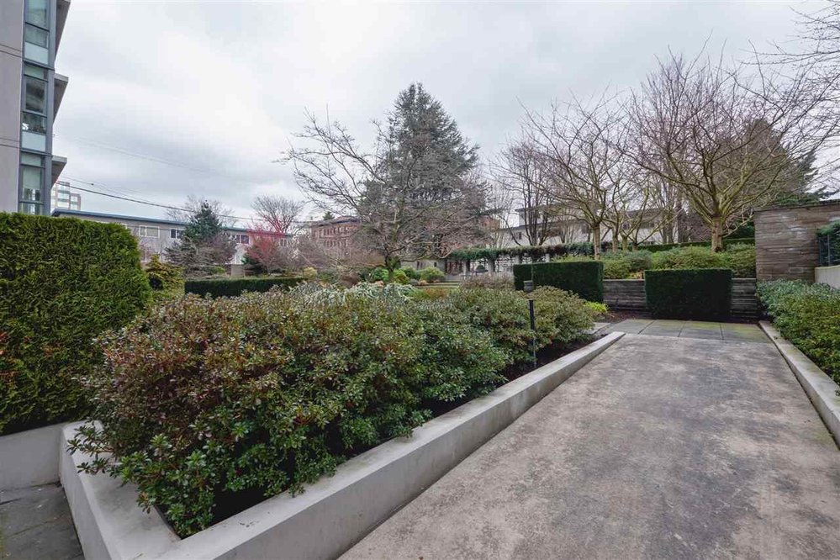Mortgage Calculator
For new mortgages, if the downpayment or equity is less then 20% of the purchase price, the amortization cannot exceed 25 years and the maximum purchase price must be less than $1,000,000.
Mortgage rates are estimates of current rates. No fees are included.
801 1333 W 11th Avenue, Vancouver
MLS®: R2436294
949
Sq.Ft.
2
Baths
2
Beds
2008
Built
Exceptional 2 bedroom + den in the renowned Sakura building by Polygon homes (award winning architect Nigel Baldwin). Fantastic views out to the city and over to the water from the living room and dining area. Open kitchen with beautiful oak cabinetry, integrated fridge and dishwasher, gas range, stone countertops and built in wine rack. Manicured gardens sprawl out from either side of tower giving you a wonderful sense of space and privacy. Moments away from South Granville shopping including excellent furniture stores, coffee shops, and restaurants. In building full time caretaker keeps the building tidy and running smoothly. OPEN HOUSE SAT FEB 15 AND SUN FEB 16, 2-4PM.
Taxes (2019): $2,771.18
Amenities
Elevator
Garden
Features
ClthWsh
Dryr
Frdg
Stve
DW
Show/Hide Technical Info
Show/Hide Technical Info
| MLS® # | R2436294 |
|---|---|
| Property Type | Residential Attached |
| Dwelling Type | Apartment Unit |
| Home Style | Corner Unit |
| Year Built | 2008 |
| Fin. Floor Area | 949 sqft |
| Finished Levels | 1 |
| Bedrooms | 2 |
| Bathrooms | 2 |
| Taxes | $ 2771 / 2019 |
| Outdoor Area | Balcony(s) |
| Water Supply | City/Municipal |
| Maint. Fees | $500 |
| Heating | Baseboard, Electric |
|---|---|
| Construction | Concrete Block |
| Foundation | Concrete Perimeter |
| Basement | None |
| Roof | Torch-On |
| Floor Finish | Laminate |
| Fireplace | 1 , Electric |
| Parking | Garage; Underground |
| Parking Total/Covered | 1 / 1 |
| Parking Access | Lane |
| Exterior Finish | Concrete,Glass |
| Title to Land | Freehold Strata |
Rooms
| Floor | Type | Dimensions |
|---|---|---|
| Main | Living Room | 12'3' x 11'4' |
| Main | Kitchen | 8'7' x 8'6' |
| Main | Dining Room | 9'0 x 6'8 |
| Main | Master Bedroom | 9'10 x 11'6 |
| Main | Walk-In Closet | 6'7' x 6'8' |
| Main | Bedroom | 10'0 x 8'5' |
| Main | Den | 8'5' x 8'0' |
Bathrooms
| Floor | Ensuite | Pieces |
|---|---|---|
| Main | Y | 4 |
| Main | N | 3 |



