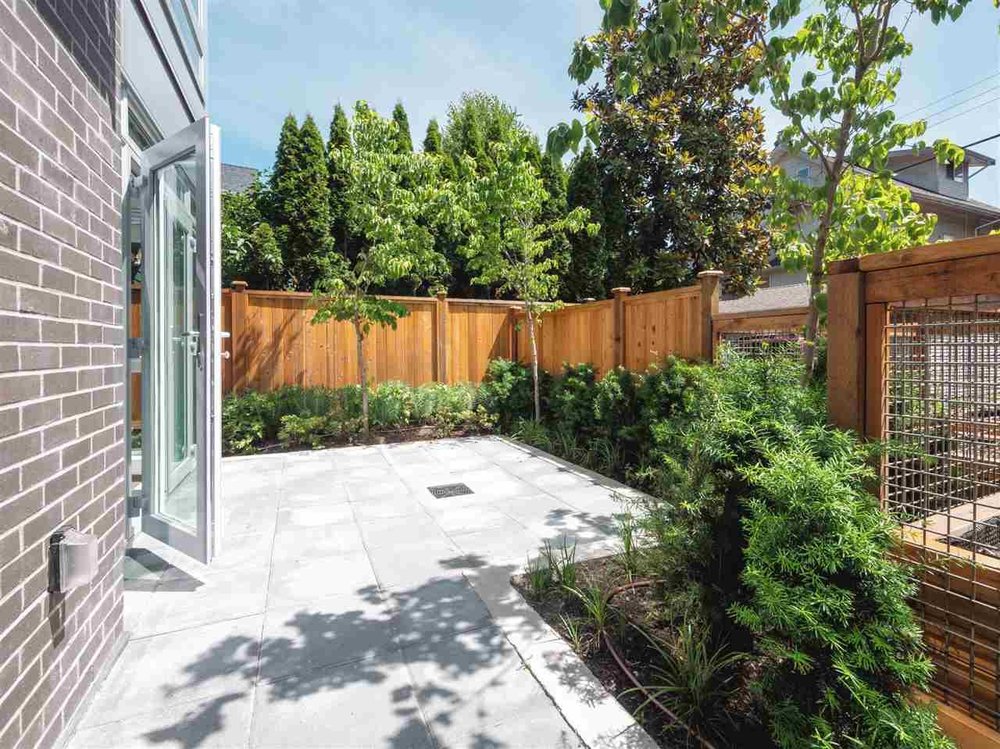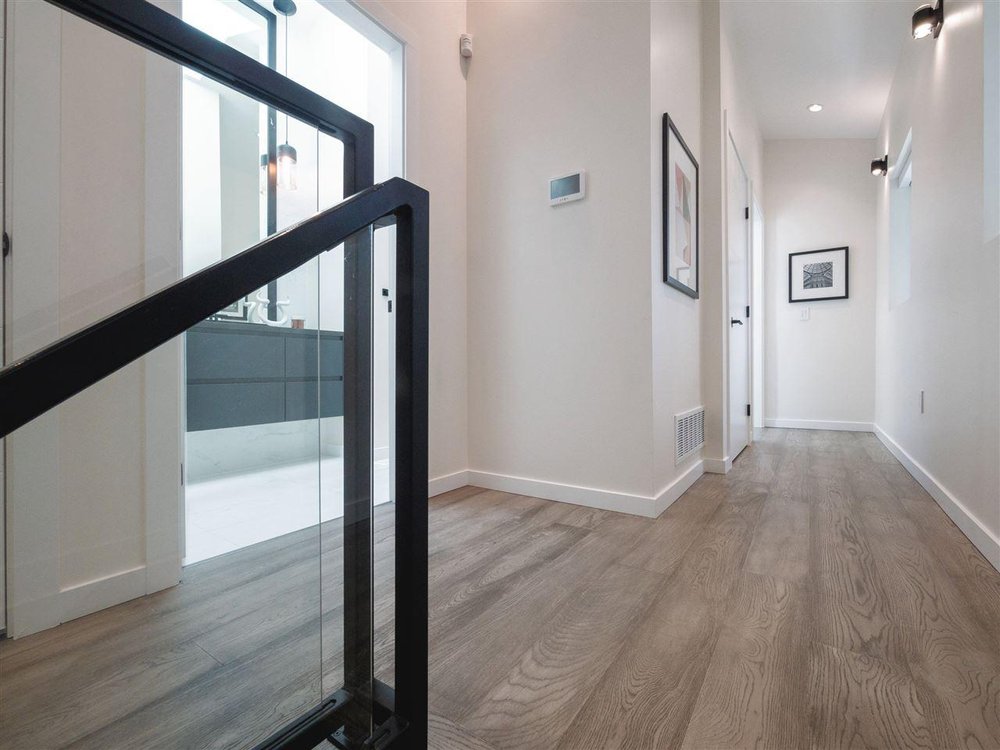Mortgage Calculator
1108 W 15th Avenue, Vancouver
The McArthur Residences - Fully detached coach house. Thorough planning, exceptional layout and exquisite finishings & architectura details creates an impactful statement from the second you enter this Lower Shaughnessy home. The wide open layout features a luxuriously appointed kitch with designer lighting, 15 ft long centre island, Wolf gas range & wall oven, AEG built in espresso machine, Subzero fridge, and Silhouette wine fridge. 4 bedrms up including a master retreat w/sitting area with gas F/P. Incredible ensuite features a large walk in frameless shower, separate soaker tub, dual vanities. Single garage included and access to shared bike storage and herb garden plots. Sun drenched South exposed rear patio. PLENTY of storage in your 1,100 sq ft of heated/insulated 4 foot crawl space
Amenities
Features
| MLS® # | R2468124 |
|---|---|
| Property Type | Residential Detached |
| Dwelling Type | House/Single Family |
| Home Style | Carriage/Coach House |
| Year Built | 2020 |
| Fin. Floor Area | 2276 sqft |
| Finished Levels | 2 |
| Bedrooms | 4 |
| Bathrooms | 3 |
| Taxes | $ N/A / 2020 |
| Lot Area | 6705 sqft |
| Lot Dimensions | 66.00 × 101.6 |
| Outdoor Area | Balcny(s) Patio(s) Dck(s) |
| Water Supply | City/Municipal |
| Maint. Fees | $N/A |
| Heating | Forced Air |
|---|---|
| Construction | Frame - Wood |
| Foundation | Concrete Perimeter |
| Basement | Crawl |
| Roof | Metal |
| Floor Finish | Hardwood, Mixed |
| Fireplace | 2 , Natural Gas |
| Parking | Garage; Single |
| Parking Total/Covered | 1 / 1 |
| Parking Access | Lane |
| Exterior Finish | Brick,Glass |
| Title to Land | Freehold Strata |
Rooms
| Floor | Type | Dimensions |
|---|---|---|
| Main | Living Room | 18' x 16' |
| Main | Dining Room | 16' x 12' |
| Main | Kitchen | 20' x 11'7 |
| Main | Mud Room | 11'7 x 4'6 |
| Above | Master Bedroom | 15'10 x 12' |
| Above | Bedroom | 10'5 x 9'9 |
| Above | Bedroom | 10'5 x 8'6 |
| Above | Bedroom | 8'10 x 8'7 |
Bathrooms
| Floor | Ensuite | Pieces |
|---|---|---|
| Main | N | 2 |
| Above | Y | 5 |
| Above | N | 4 |











































































