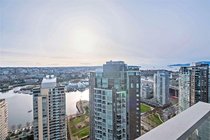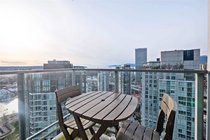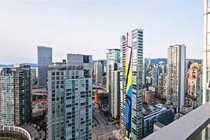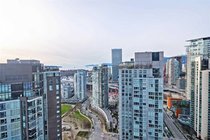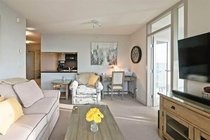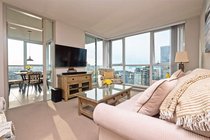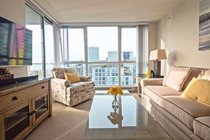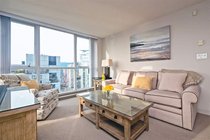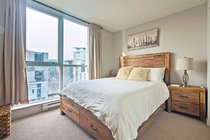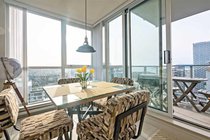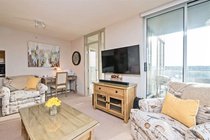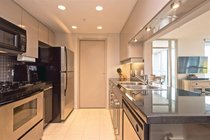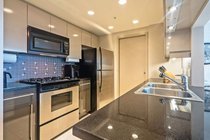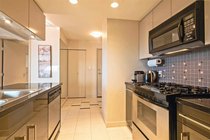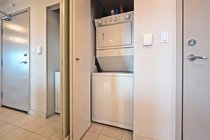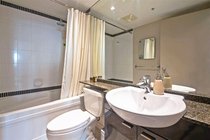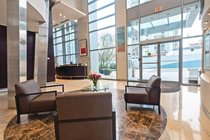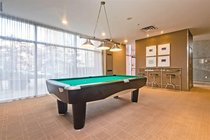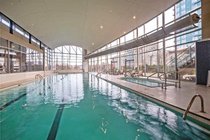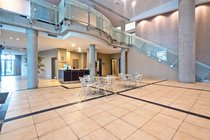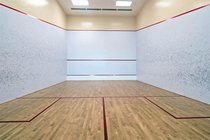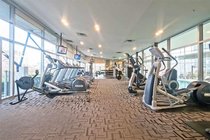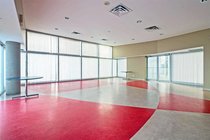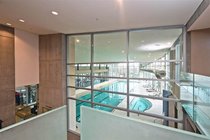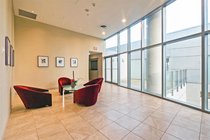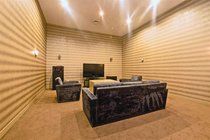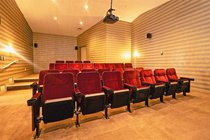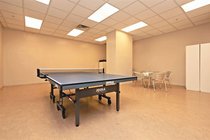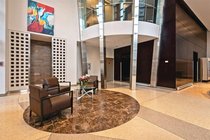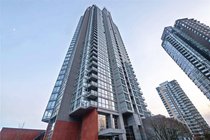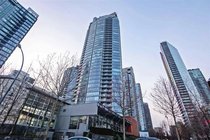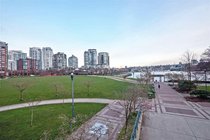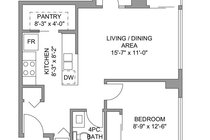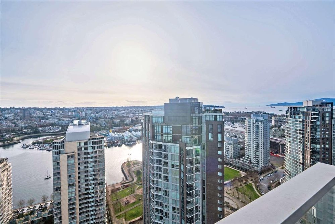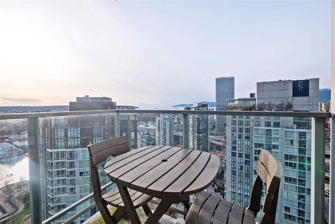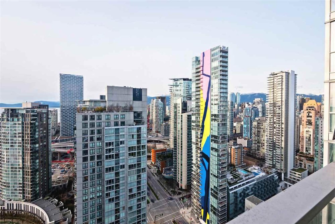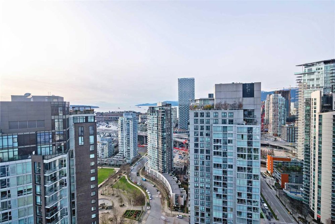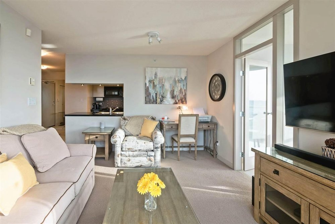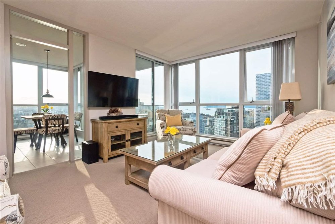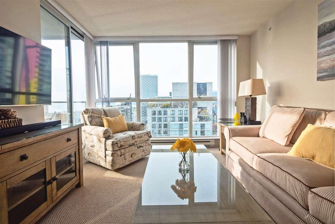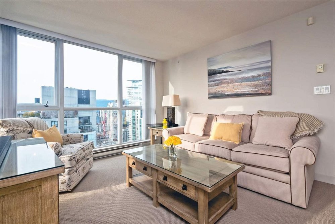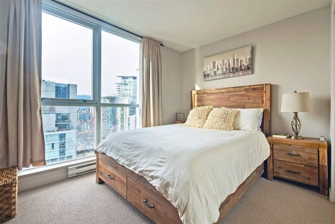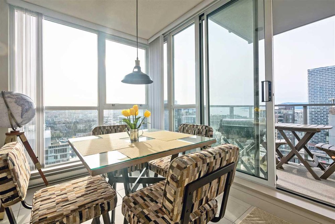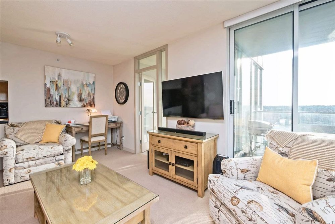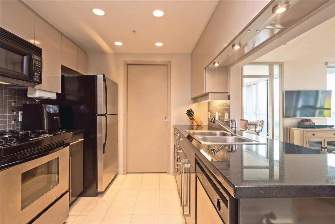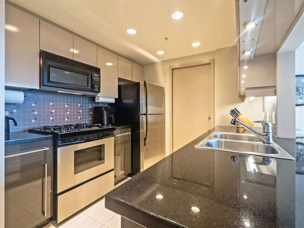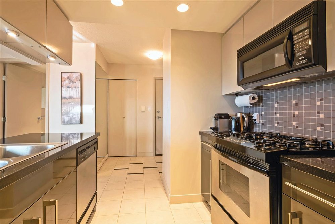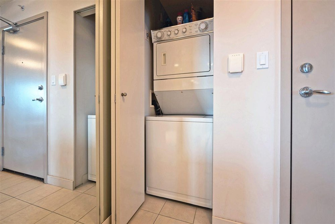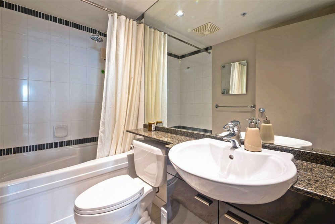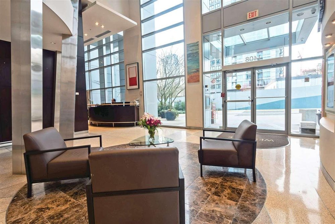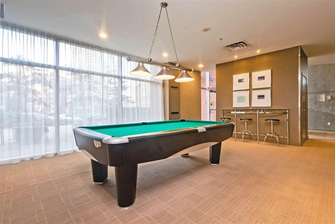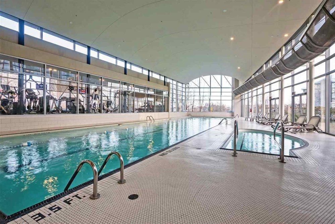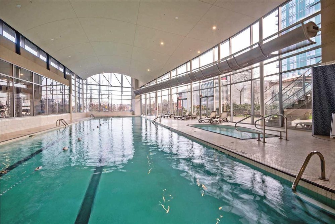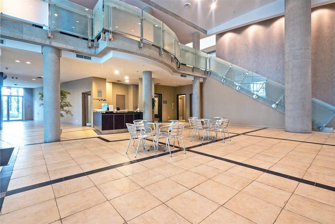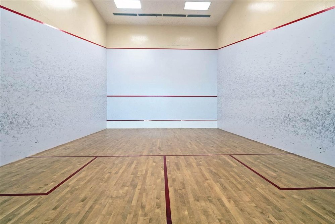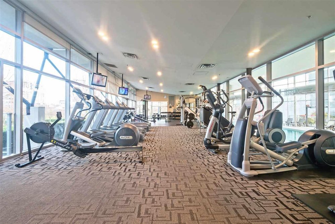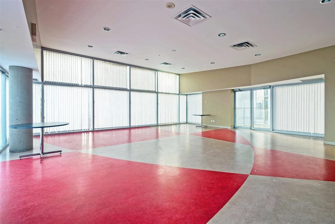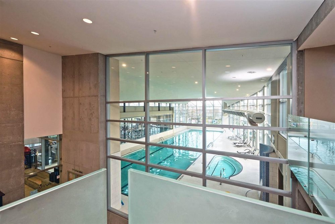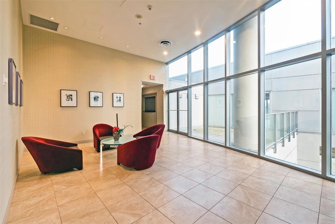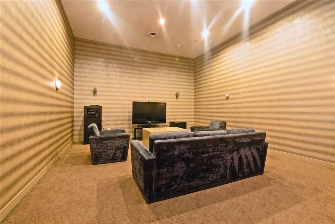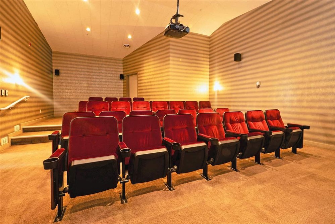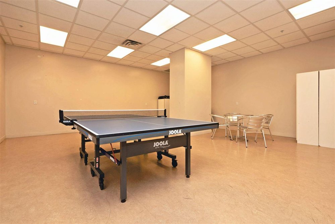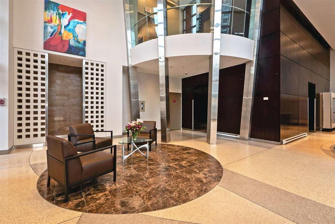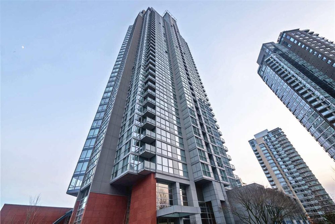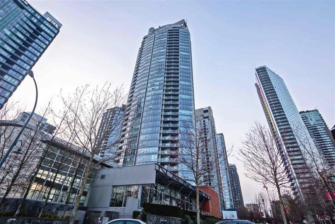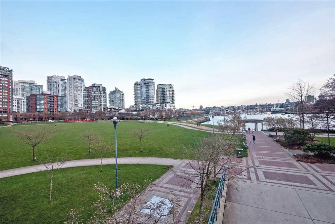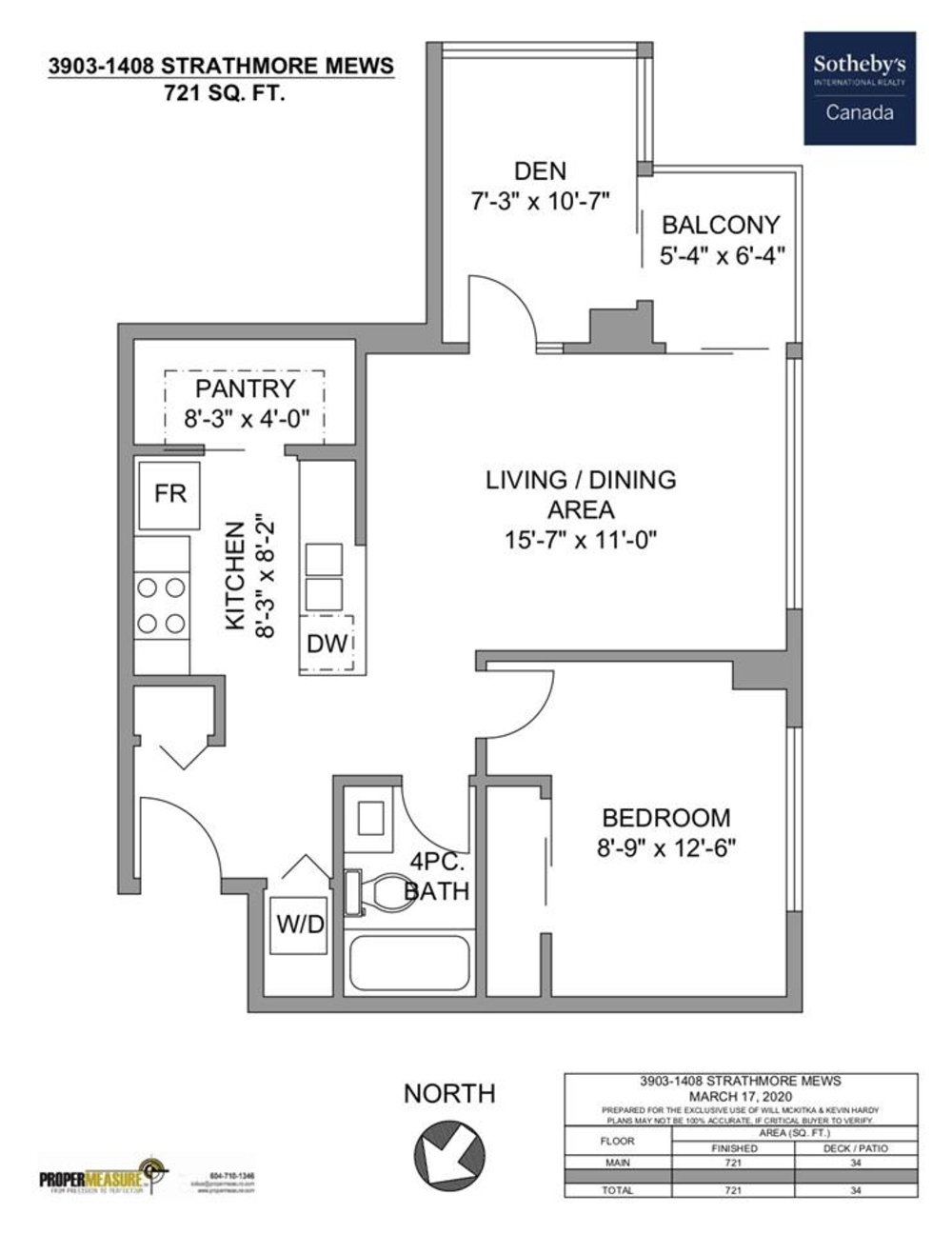Mortgage Calculator
3903 1408 Strathmore Mews, Vancouver
INCREDIBLE VIEWS OF ENGLISH BAY - Soaring over Yaletown on 39th floor from West One. No wasted space in this bright and spacious 1 bed+den condo. Enjoy all day sun and gorgeous sunsets from the quiet SW exposure patio overlooking False Creek and English Bay. Kitchen features two tone grey lacquer cabinets, stone counters, Gas range, SS appliances, insuite storage. Large main living area, amazing home office (or dining) and 1 secure parking. West One has the top amenities in Yaletown (indoor pool, hot tub, 2 squash courts, TV/Movie Theatre, billiards, table tennis, full size gym, guest suite). Located just steps to the seawall, George Wainborn/David Lam Park, shopping, restaurants/cafes, entertainment, Skytrain. These '03 have the best views in the tower - must see.
Taxes (2020): $2,709.18
Amenities
Features
| MLS® # | R2492617 |
|---|---|
| Property Type | Residential Attached |
| Dwelling Type | Apartment Unit |
| Home Style | Corner Unit,Upper Unit |
| Year Built | 2003 |
| Fin. Floor Area | 721 sqft |
| Finished Levels | 1 |
| Bedrooms | 1 |
| Bathrooms | 1 |
| Taxes | $ 2709 / 2020 |
| Outdoor Area | Balcony(s) |
| Water Supply | City/Municipal |
| Maint. Fees | $335 |
| Heating | Baseboard, Electric |
|---|---|
| Construction | Concrete |
| Foundation | |
| Basement | None |
| Roof | Tar & Gravel |
| Floor Finish | Other, Tile |
| Fireplace | 0 , |
| Parking | Garage; Underground |
| Parking Total/Covered | 0 / 1 |
| Exterior Finish | Concrete,Glass |
| Title to Land | Freehold Strata |
Rooms
| Floor | Type | Dimensions |
|---|---|---|
| Main | Living Room | 15'6 x 11' |
| Main | Den | 7'3 x 10'7 |
| Main | Kitchen | 8'3 x 8'2 |
| Main | Bedroom | 8'9 x 12'6 |
| Main | Pantry | 8'3 x 4' |
Bathrooms
| Floor | Ensuite | Pieces |
|---|---|---|
| Main | N | 4 |


