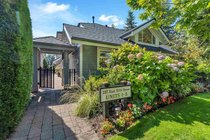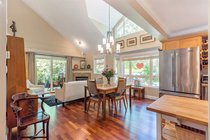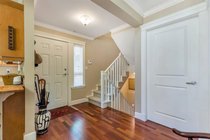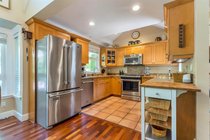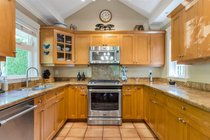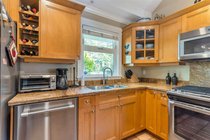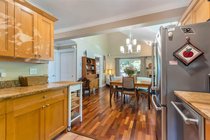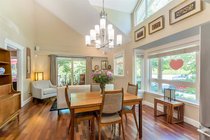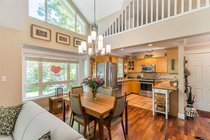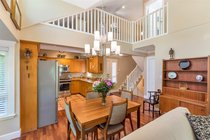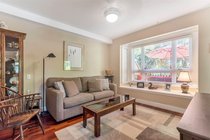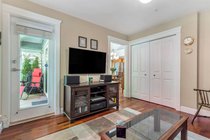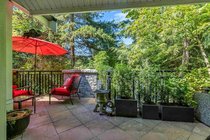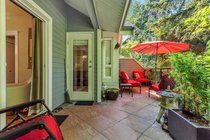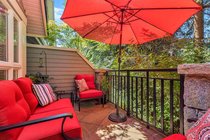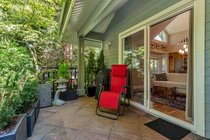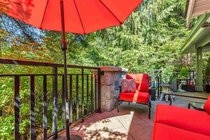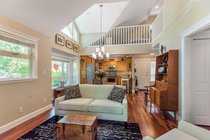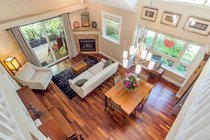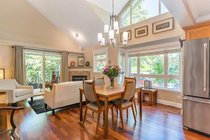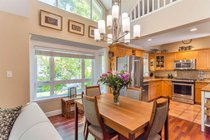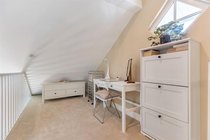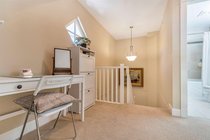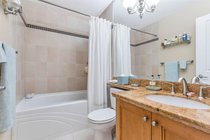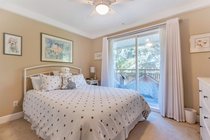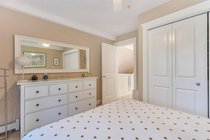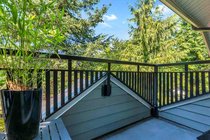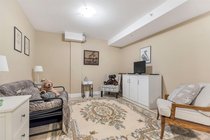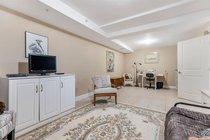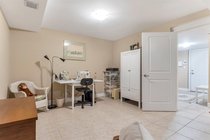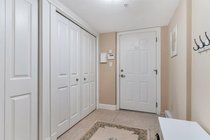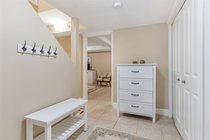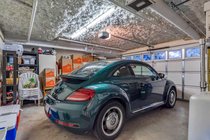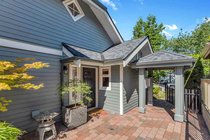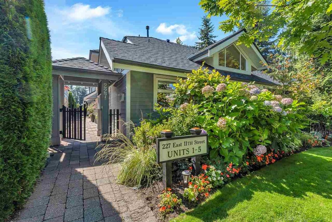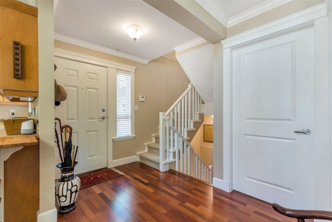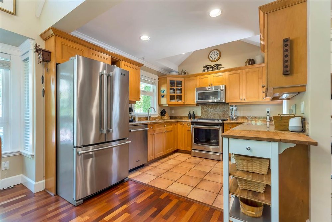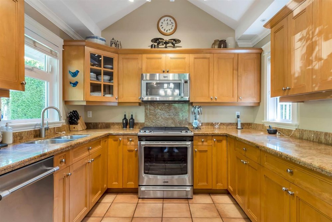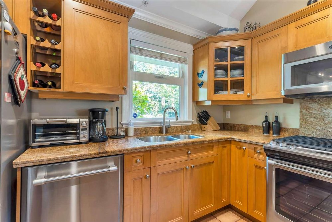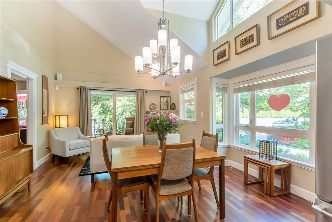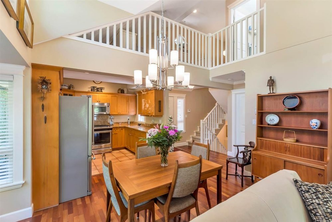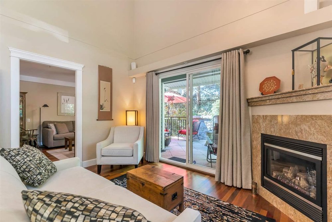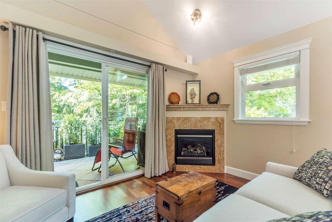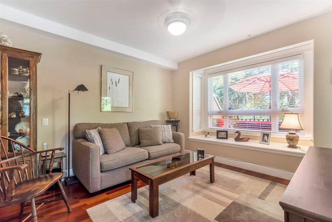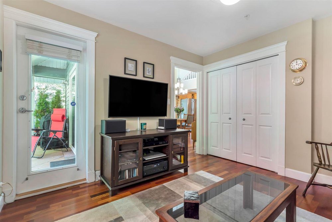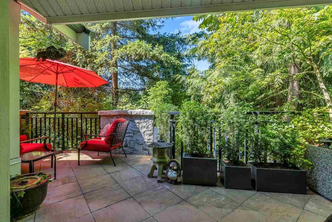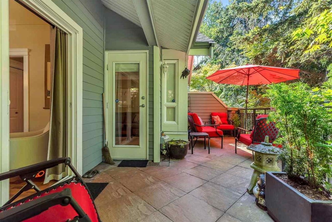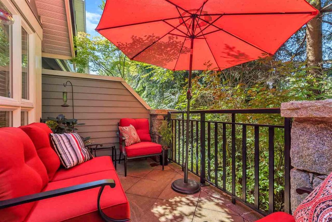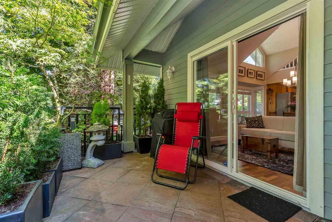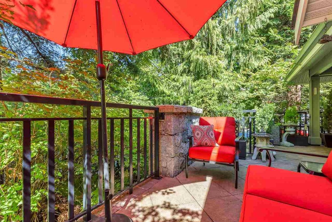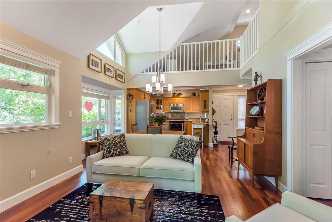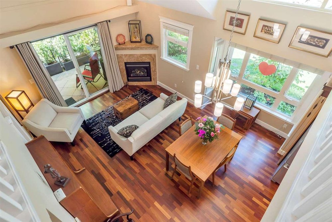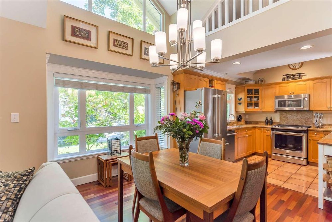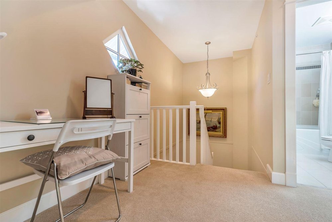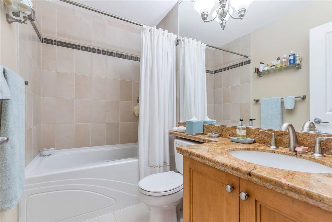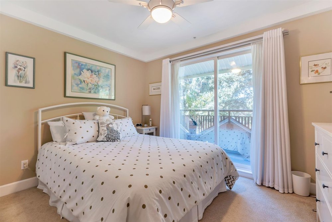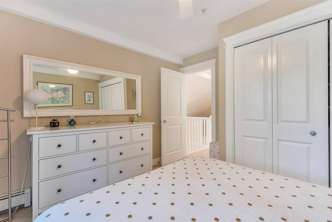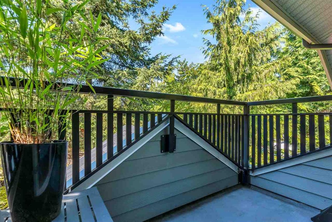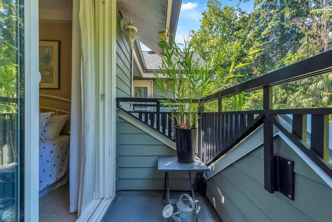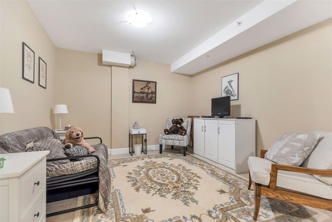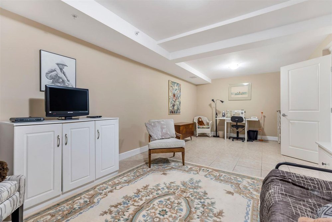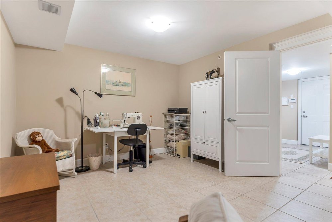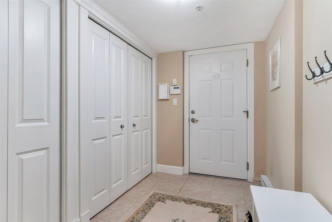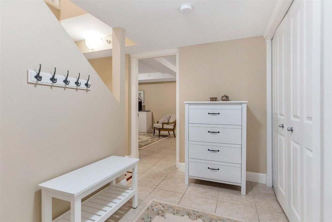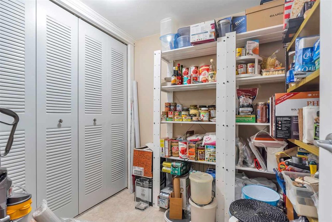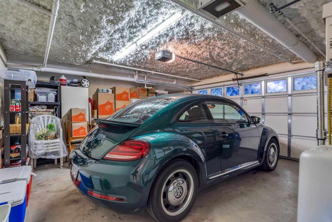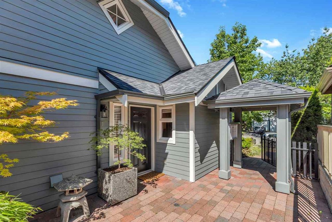Mortgage Calculator
1 227 E 11th Street, North Vancouver
Exceptional 3 level town house with PRIVATE connected 2 car garage, 16 foot vaulted ceilings in the living room and located right beside St. Andrews Park! Located on a quiet street, Large bright main living area (Radiant infloor heating) with gas fireplace. Kitchen boasts natural wood cabinetry, and retrofitted with custom pull out drawers, granite counters and newer Maytag appliance package. Main level could be set up as master bedroom, currently set up as TV room. Main level offers direct access to LARGE 212sqft private patio. Downstairs features an pantry, huge media/rec room and a double gated 2-car garage. Steps away from Lonsdale offering access to transit, shops and restaurants. Boutique 5 unit complex. No opens, by appointment only.
Taxes (2020): $3,494.28
Amenities
Features
| MLS® # | R2492908 |
|---|---|
| Property Type | Residential Attached |
| Dwelling Type | Townhouse |
| Home Style | 2 Storey w/Bsmt. |
| Year Built | 2004 |
| Fin. Floor Area | 1740 sqft |
| Finished Levels | 3 |
| Bedrooms | 2 |
| Bathrooms | 2 |
| Taxes | $ 3494 / 2020 |
| Outdoor Area | Balcony(s) |
| Water Supply | City/Municipal |
| Maint. Fees | $320 |
| Heating | Baseboard, Electric, Radiant |
|---|---|
| Construction | Frame - Wood |
| Foundation | |
| Basement | Full |
| Roof | Wood |
| Floor Finish | Hardwood, Mixed |
| Fireplace | 1 , Gas - Natural |
| Parking | Garage; Double |
| Parking Total/Covered | 2 / 2 |
| Exterior Finish | Wood |
| Title to Land | Freehold Strata |
Rooms
| Floor | Type | Dimensions |
|---|---|---|
| Main | Living Room | 12'7 x 9' |
| Main | Dining Room | 14'6 x 7'2 |
| Main | Kitchen | 9'9 x 11' |
| Main | Bedroom | 11'6 x 11'10 |
| Main | Loft | 16'6 x 6'4 |
| Main | Master Bedroom | 11'6 x 8'10 |
| Below | Recreation Room | 11' x 9' |
| Below | Pantry | 7'2 x 6'6 |
| Below | Recreation Room | 11'3 x 22'6 |
Bathrooms
| Floor | Ensuite | Pieces |
|---|---|---|
| Main | N | 3 |
| Above | N | 4 |


