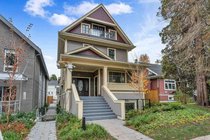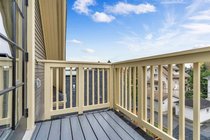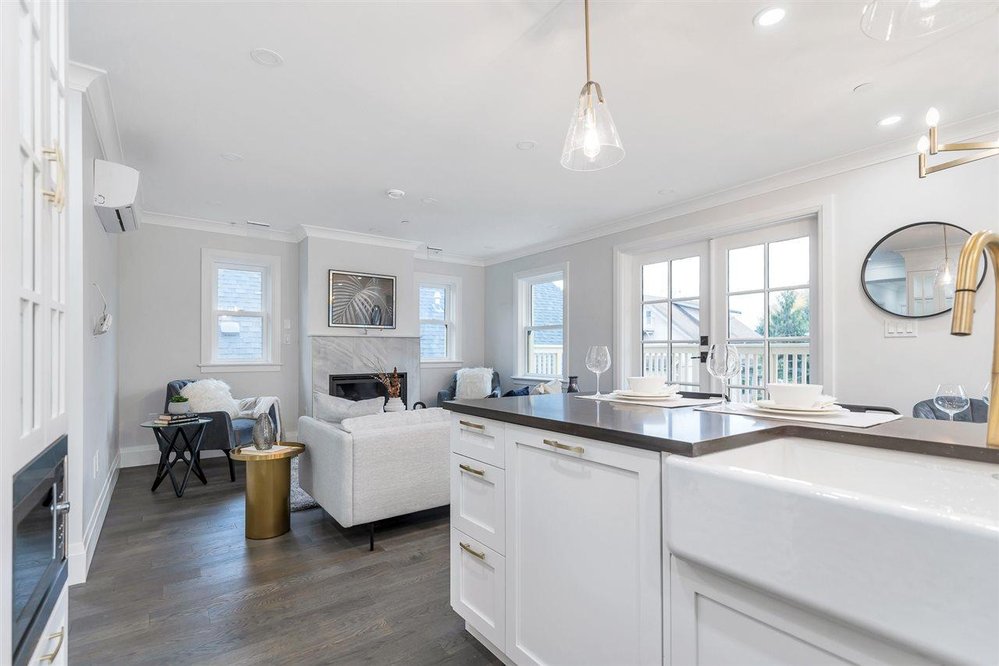Mortgage Calculator
1110 W 15th Avenue, Vancouver
The McArthur Residences - Perfectly nestled between Cambie and South Granville this circa 1910 Edwardian home has been lovingly restored and updated with modern conveniences. Bright South facing orientation, this wide open living/dining floor plan is flooded with light. Large 15 x 7 terrace off the living room is a perfect place to BBQ! A/C, Wide plank grey oak flooring throughout, white/grey shaker cabinetry, natural stone counters. FULL Miele appliance package including 36' fridge, range, hood fan, dishwasher and washer/dryer. The master bedroom encompasses the entire 3rd floor with vaulted ceilings and ample storage. Off the master there is a separate family area retreat with gas fireplace and nook perfect for a home office. 1 car garage, shared bike storage and herb garden plot.
Amenities
Features
| MLS® # | R2517748 |
|---|---|
| Property Type | Residential Attached |
| Dwelling Type | 1/2 Duplex |
| Home Style | 3 Storey |
| Year Built | 2020 |
| Fin. Floor Area | 1580 sqft |
| Finished Levels | 3 |
| Bedrooms | 3 |
| Bathrooms | 2 |
| Taxes | $ N/A / 2020 |
| Outdoor Area | Balcny(s) Patio(s) Dck(s) |
| Water Supply | City/Municipal |
| Maint. Fees | $N/A |
| Heating | Forced Air |
|---|---|
| Construction | Frame - Wood |
| Foundation | Concrete Perimeter |
| Basement | None |
| Roof | Tile - Composite |
| Floor Finish | Hardwood, Laminate |
| Fireplace | 2 , Gas - Natural |
| Parking | Garage; Single |
| Parking Total/Covered | 1 / 1 |
| Parking Access | Lane |
| Exterior Finish | Mixed,Wood |
| Title to Land | Freehold Strata |
Rooms
| Floor | Type | Dimensions |
|---|---|---|
| Main | Kitchen | 9' x 9' |
| Main | Dining Room | 12' x 8' |
| Main | Living Room | 13' x 13'10 |
| Main | Bedroom | 9'10 x 9'10 |
| Main | Bedroom | 10'1 x 9'4 |
| Above | Master Bedroom | 11'6 x 11'9 |
| Above | Family Room | 9'10 x 8'8 |
| Above | Nook | 6' x 4'4 |
Bathrooms
| Floor | Ensuite | Pieces |
|---|---|---|
| Main | N | 4 |
| Above | Y | 5 |

































































