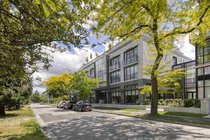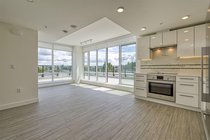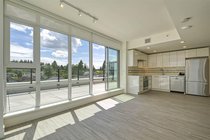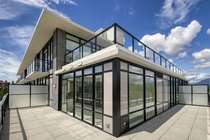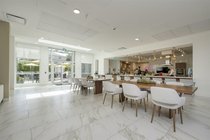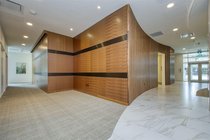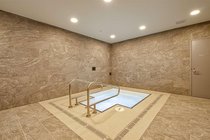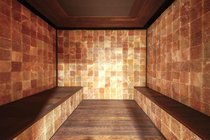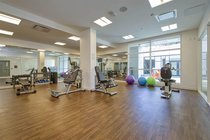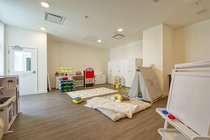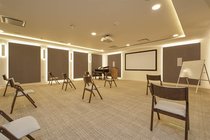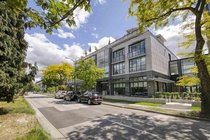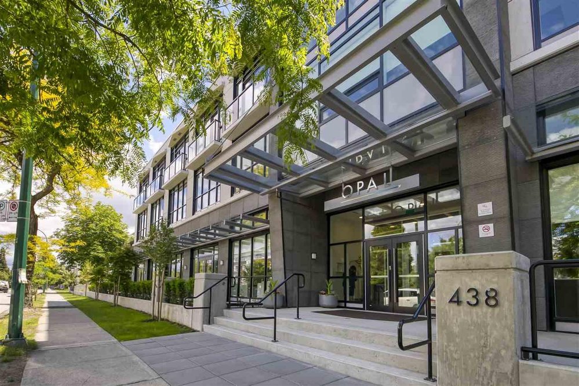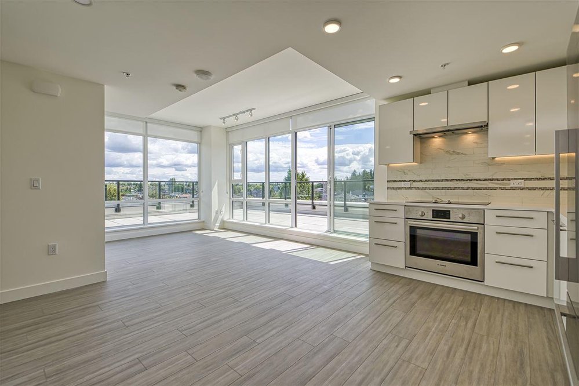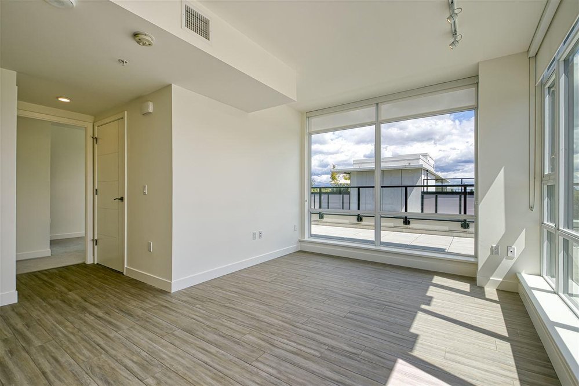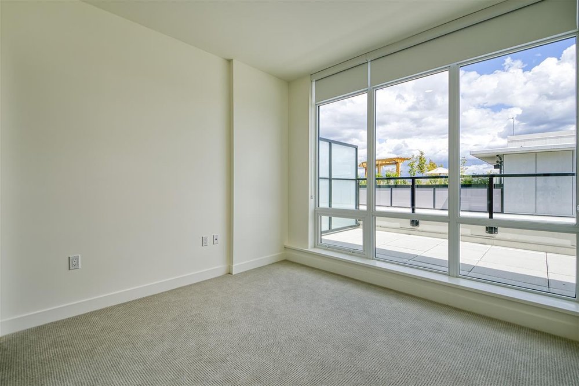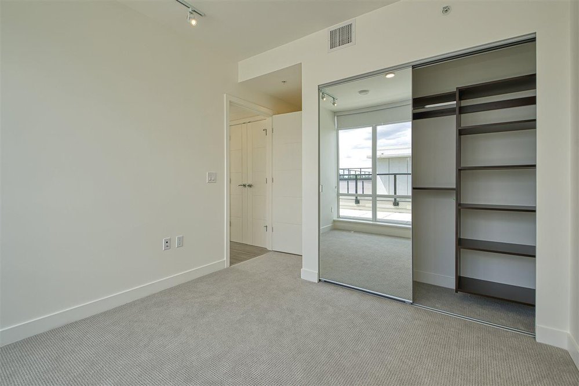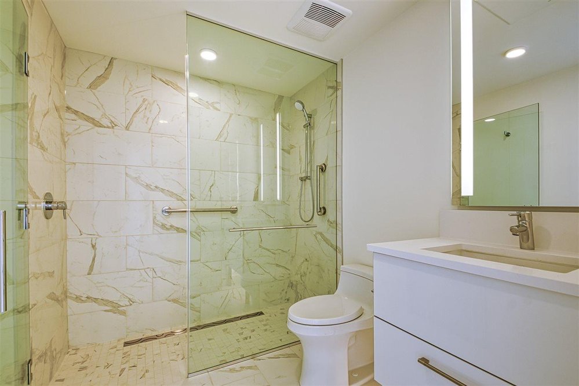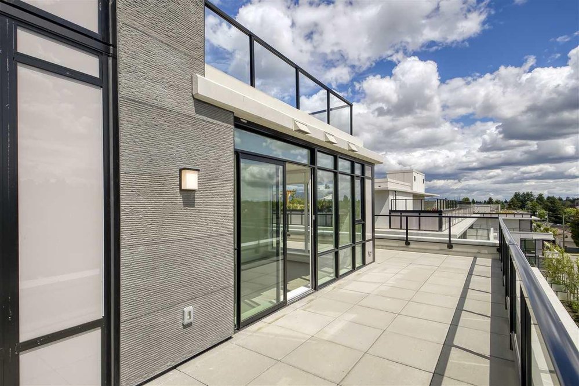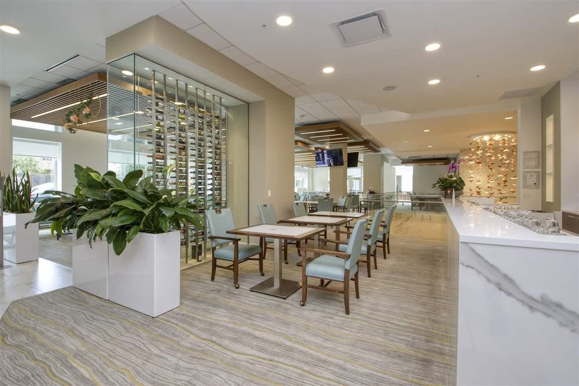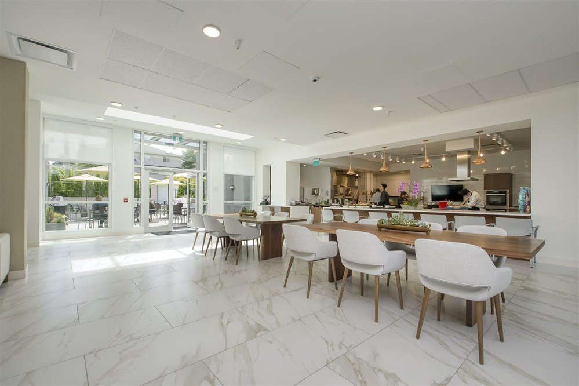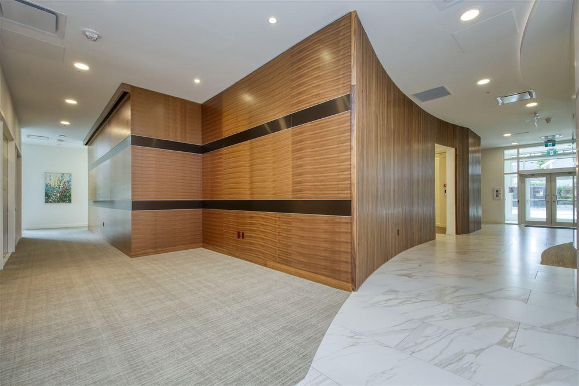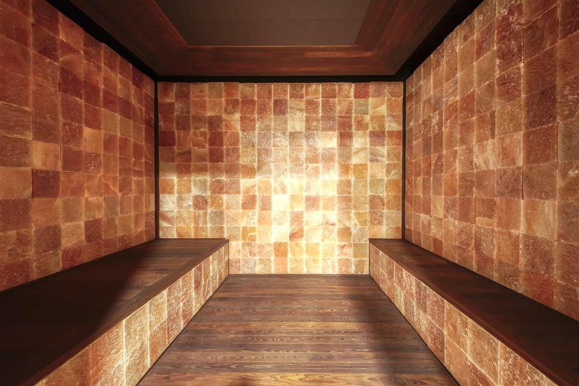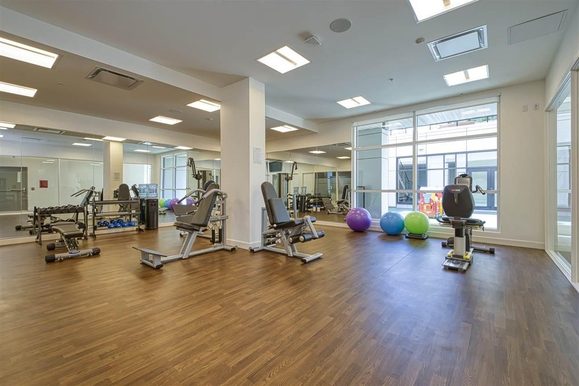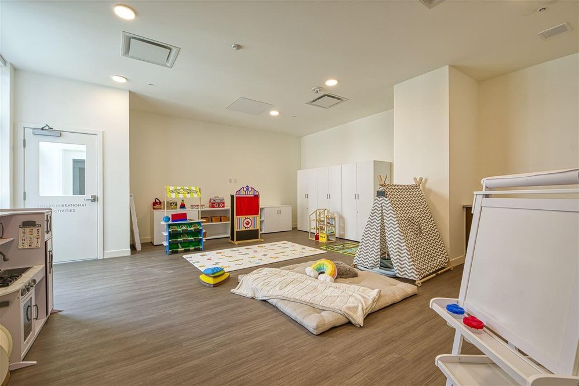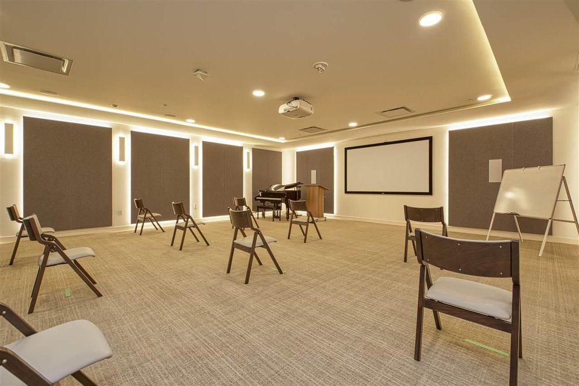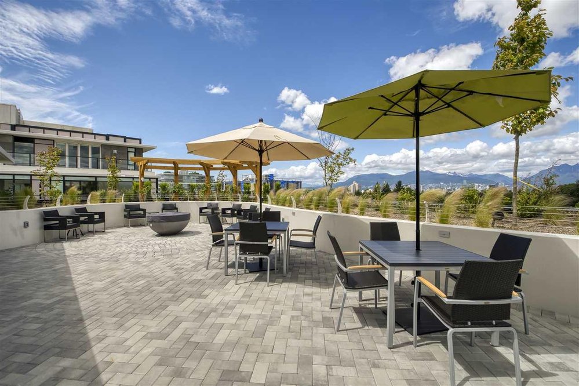Mortgage Calculator
577 438 W King Edward Avenue, Vancouver
The Opal by Elements - A 5 star - 30,000 sqft amenity building allowing its residences to grow into the services they require as they age. You will be stunned by the finishing quality. Licensed care professional packages available to attend to all of your needs, and feel pampered. Himalayan rock salt sauna, hot tub, 5 star dining, cooking classes, roof top Yoga, business/tech rooms, ping pong/pool room,day care facility for the grandchildren, shuttle services, hair salon/massage room...and more. All of this is attached to your beautifully appointed 1 bedroom home, with 480 SQFT wrap around terrace with N.S. Mountain views out to Queen Elizabeth park. Bosch/Fisher Paykel appliances, LARGE marble clad walk-in shower, 9 foot ceilings, AIR CONDITIONING. This is 5 star resort style living.
Amenities
Features
Site Influences
| MLS® # | R2518052 |
|---|---|
| Property Type | Residential Attached |
| Dwelling Type | Apartment Unit |
| Home Style | Corner Unit,Upper Unit |
| Year Built | 2020 |
| Fin. Floor Area | 728 sqft |
| Finished Levels | 1 |
| Bedrooms | 1 |
| Bathrooms | 1 |
| Taxes | $ N/A / 2020 |
| Outdoor Area | Balcny(s) Patio(s) Dck(s) |
| Water Supply | City/Municipal |
| Maint. Fees | $295 |
| Heating | Forced Air, Heat Pump |
|---|---|
| Construction | Concrete Frame |
| Foundation | Concrete Perimeter |
| Basement | None |
| Roof | Tar & Gravel |
| Floor Finish | Hardwood, Laminate |
| Fireplace | 0 , |
| Parking | Garage Underbuilding,Other,Visitor Parking |
| Parking Total/Covered | 0 / 0 |
| Exterior Finish | Glass |
| Title to Land | Freehold Strata |
Rooms
| Floor | Type | Dimensions |
|---|---|---|
| Main | Kitchen | 7'8 x 10'1 |
| Main | Dining Room | 6'10 x 4'6 |
| Main | Family Room | 12'6 x 10'8 |
| Main | Master Bedroom | 10'2 x 9'9 |
| Main | Storage | 6' x 6' |
Bathrooms
| Floor | Ensuite | Pieces |
|---|---|---|
| Main | N | 3 |


