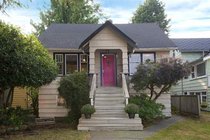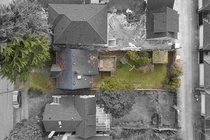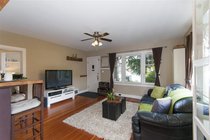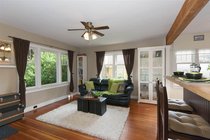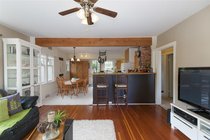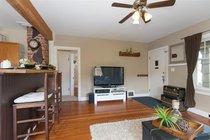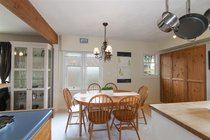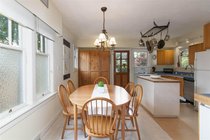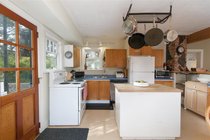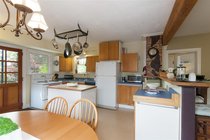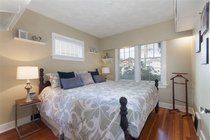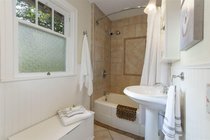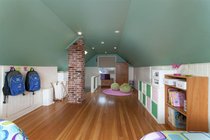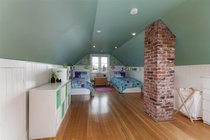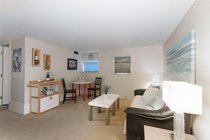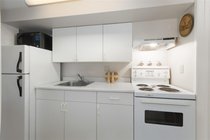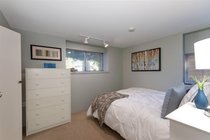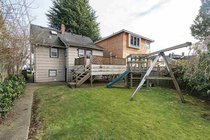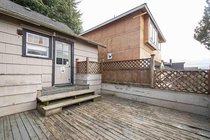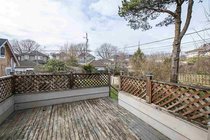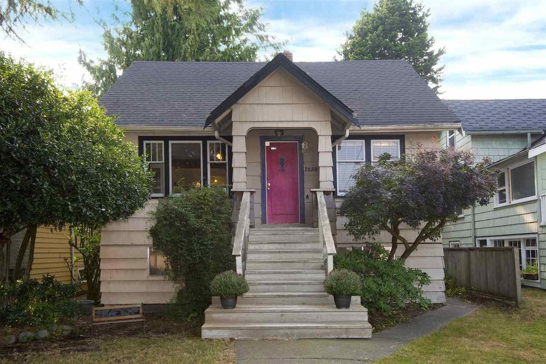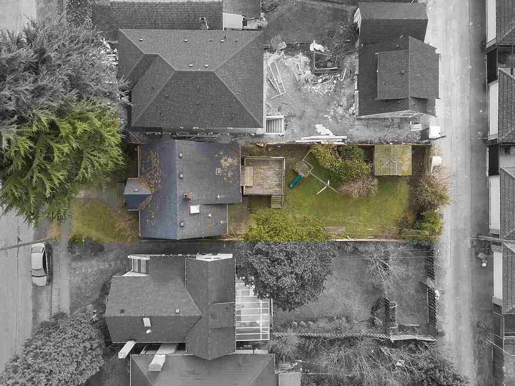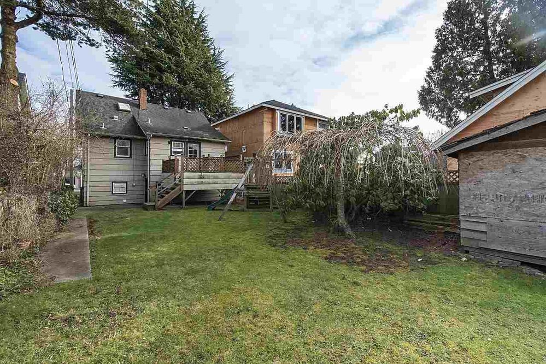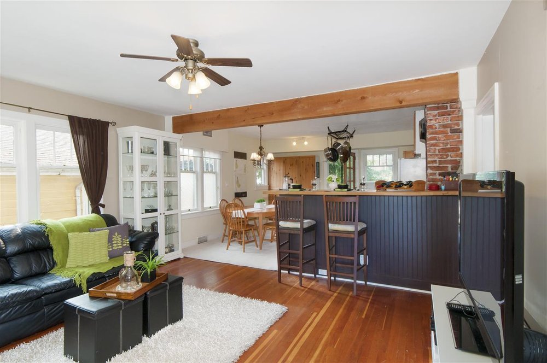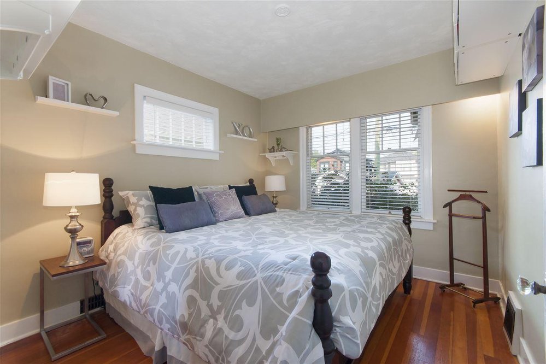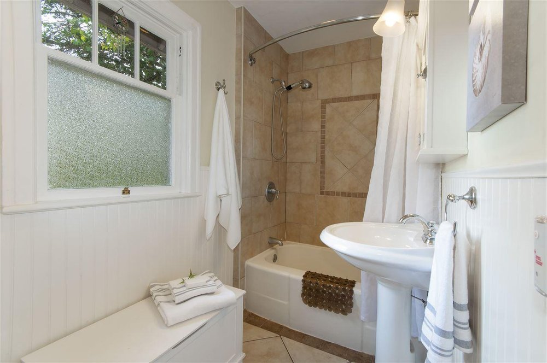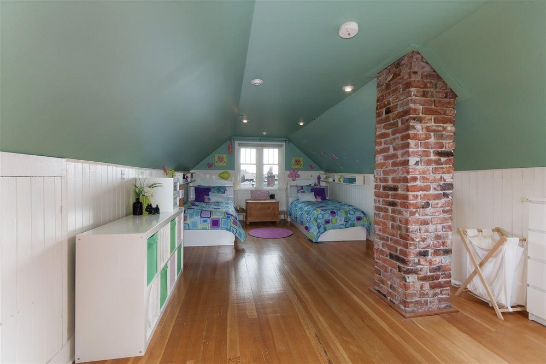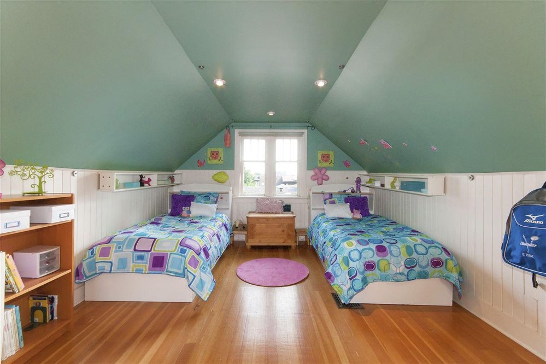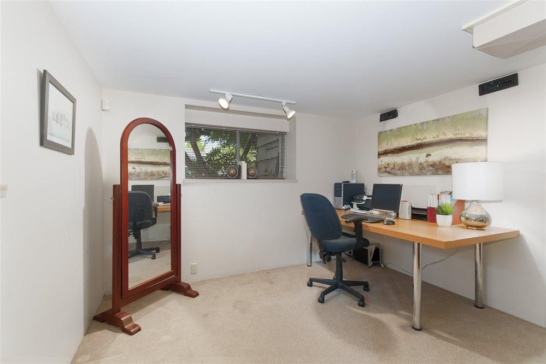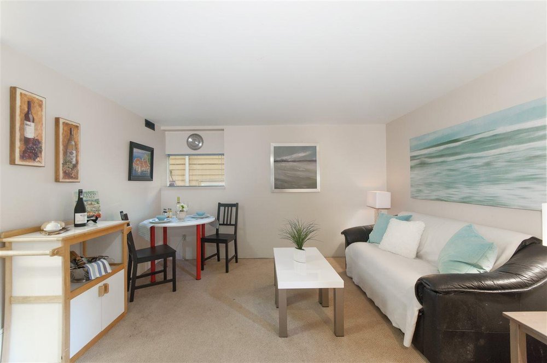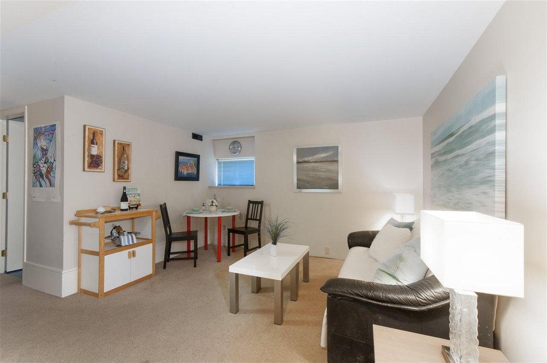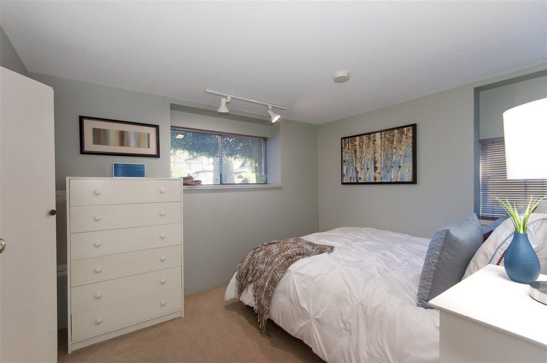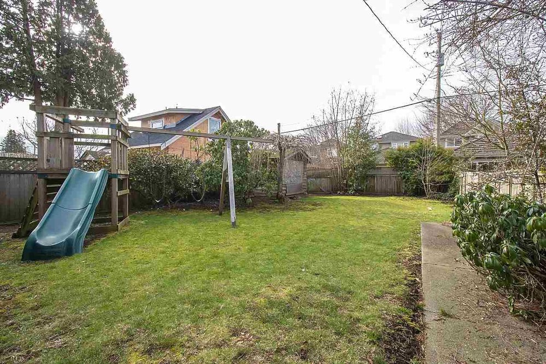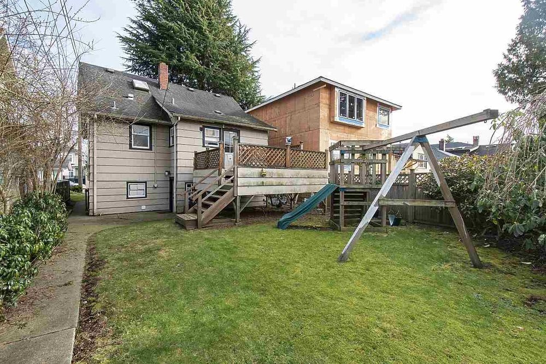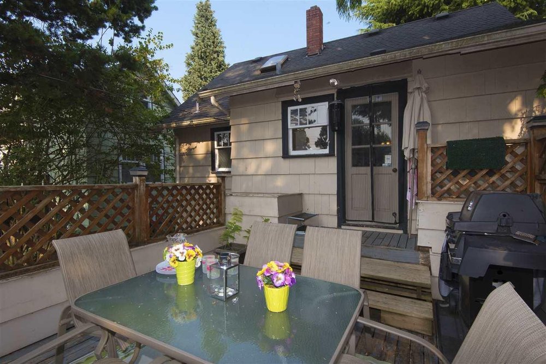Mortgage Calculator
7859 Birch Street, Vancouver
Opportunity to purchase this intriguing home as an investment property with, a secure tenant paying $3,700 a month. Or... choose this home as a starter home and have the option of renting out a two bedroom garden suite. The current layout has an open kitchen overlooking the living, dining & back-yard. There is a full bathroom on this level as well as a bedroom & laundry. Upstairs is it's own quarters with options to expand & add another bathroom (plumbing pre-run) plus multiple bedrooms. The basement has a two bedroom garden suite with it's own separate entry. Tranquil west facing back yard that has room to play. Walk to grocery, shopping, banking, transit, schools & parks. .Tenanted do not walk on property-24 hours notice needed for showings.
Taxes (2020): $6,178.99
Amenities
Features
Site Influences
| MLS® # | R2550935 |
|---|---|
| Property Type | Residential Detached |
| Dwelling Type | House/Single Family |
| Home Style | 2 Storey w/Bsmt. |
| Year Built | 1941 |
| Fin. Floor Area | 1771 sqft |
| Finished Levels | 3 |
| Bedrooms | 4 |
| Bathrooms | 2 |
| Taxes | $ 6179 / 2020 |
| Lot Area | 4019 sqft |
| Lot Dimensions | 33.00 × 121.8 |
| Outdoor Area | Sundeck(s) |
| Water Supply | City/Municipal |
| Maint. Fees | $N/A |
| Heating | Forced Air, Natural Gas |
|---|---|
| Construction | Frame - Wood |
| Foundation | Concrete Perimeter |
| Basement | Full,Fully Finished,Separate Entry |
| Roof | Asphalt |
| Floor Finish | Hardwood, Wall/Wall/Mixed |
| Fireplace | 0 , |
| Parking | Open |
| Parking Total/Covered | 1 / 0 |
| Parking Access | Front,Lane |
| Exterior Finish | Wood |
| Title to Land | Freehold NonStrata |
Rooms
| Floor | Type | Dimensions |
|---|---|---|
| Main | Living Room | 12'6 x 13'2 |
| Main | Dining Room | 9'3 x 14'1 |
| Main | Kitchen | 14'1 x 6'0 |
| Main | Bedroom | 9'7 x 11'4 |
| Main | Foyer | 10'6 x 2'11 |
| Above | Master Bedroom | 24'4 x 11'10 |
| Bsmt | Living Room | 14'3 x 11'9 |
| Bsmt | Kitchen | 8'2 x 4'11 |
| Bsmt | Bedroom | 11'0 x 8'10 |
| Bsmt | Laundry | 10'2 x 10'7 |
| Bsmt | Bedroom | 10'11 x 11'9 |
Bathrooms
| Floor | Ensuite | Pieces |
|---|---|---|
| Main | N | 4 |
| Bsmt | N | 4 |


