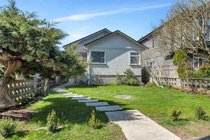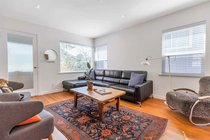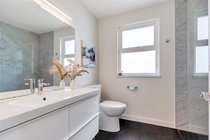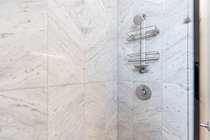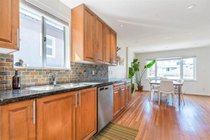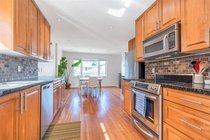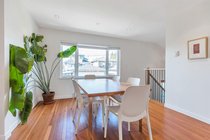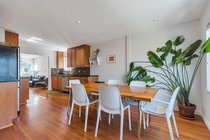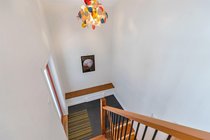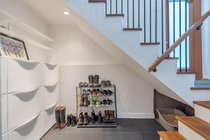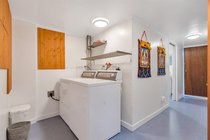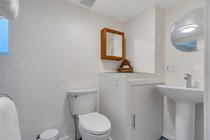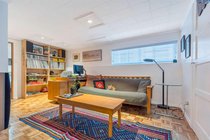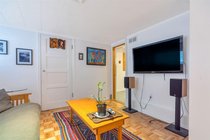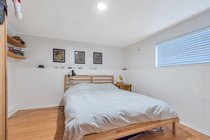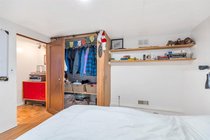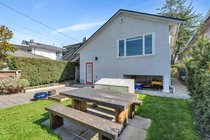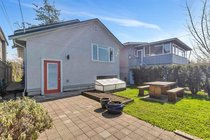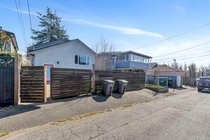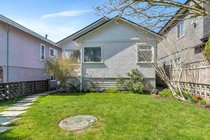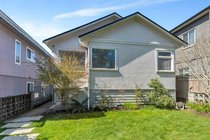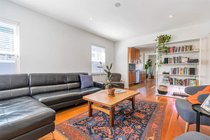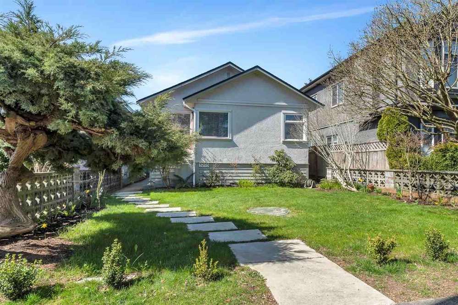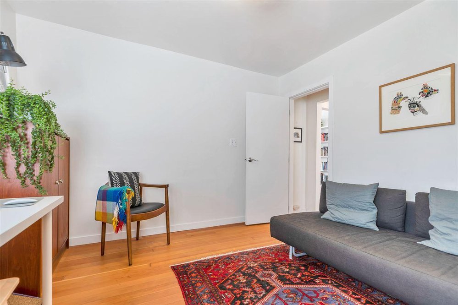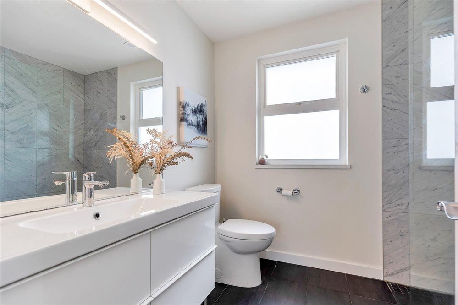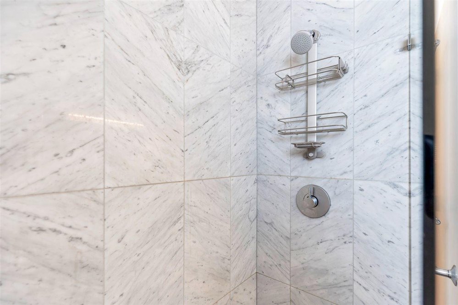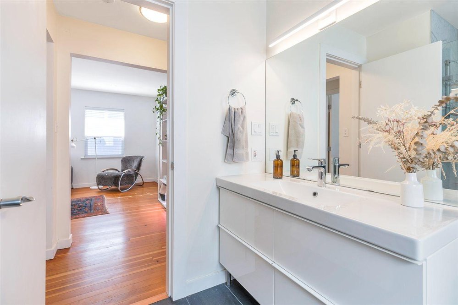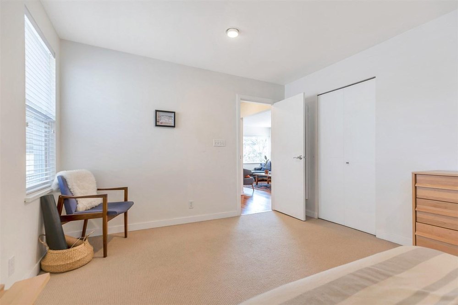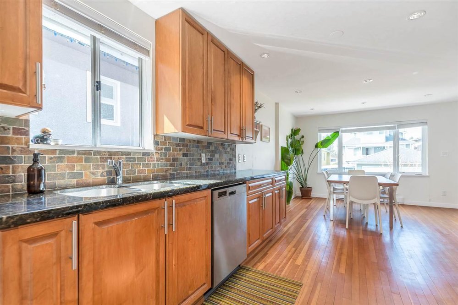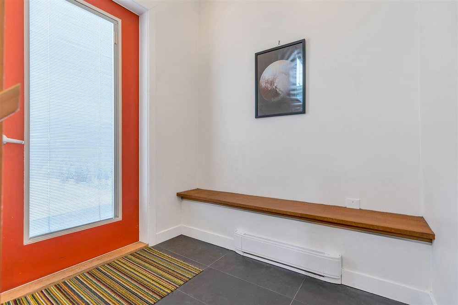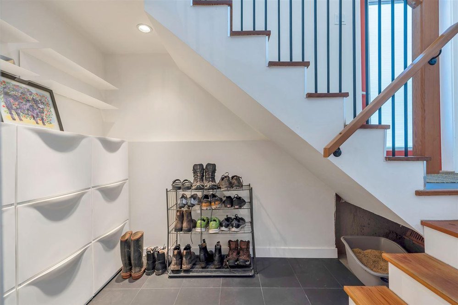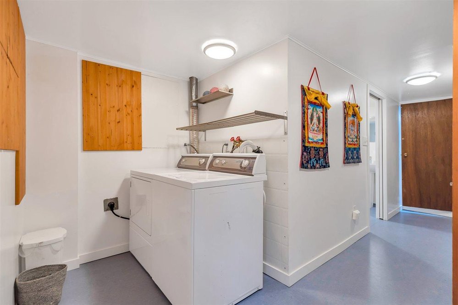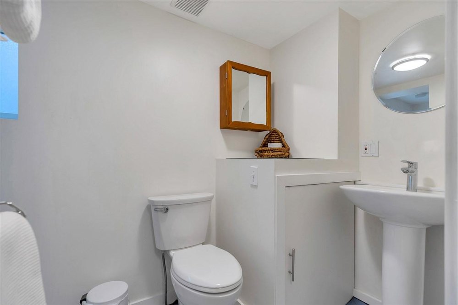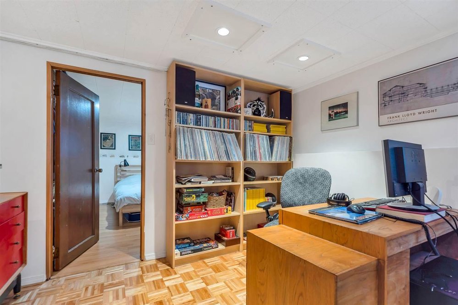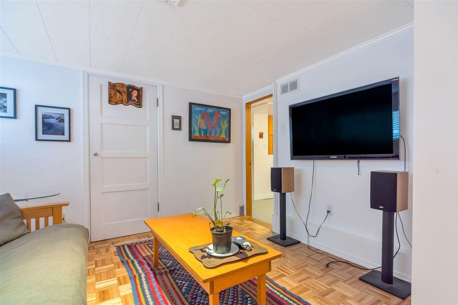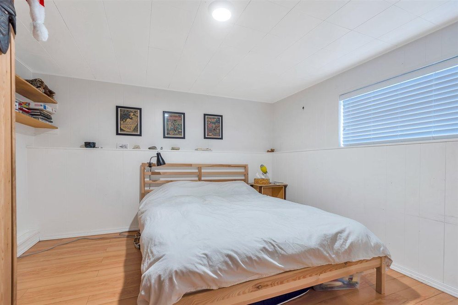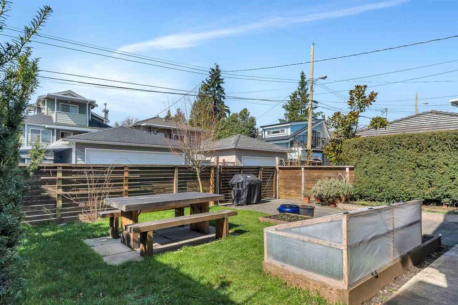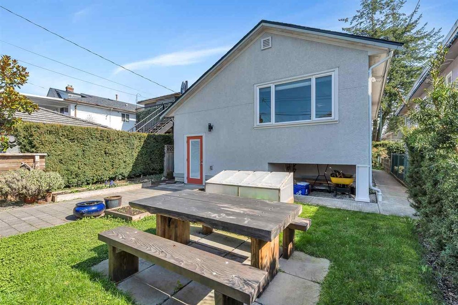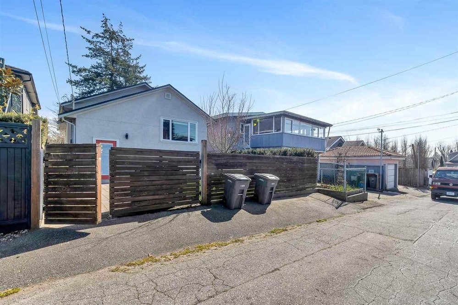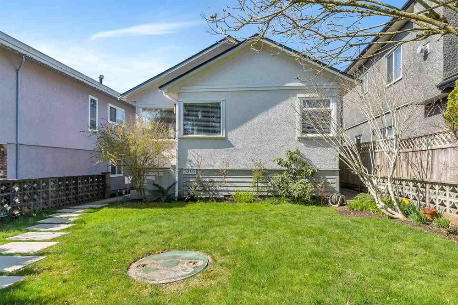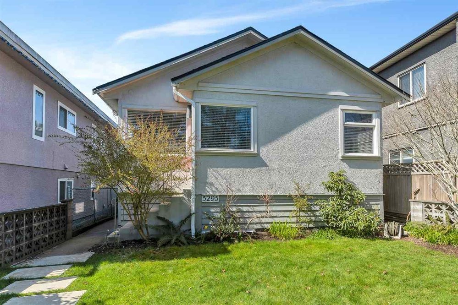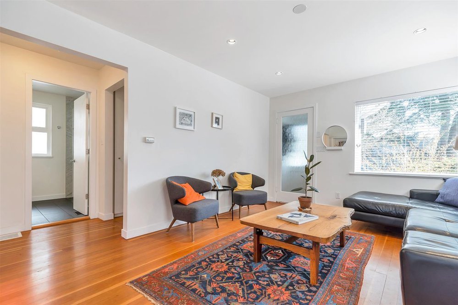Mortgage Calculator
5295 Windsor Street, Vancouver
New to market in highly desirable Fraser location! WEST FACING REAR YARD and well maintained home with lots of upgrades over the years including fully permitted addition in 2014, and new roof in 2018. GORGEOUS fir floors throughout the main floor and walls removed to open up the main living area to the kitchen. Kitchen with stainless steel appliances, dark stone counters, and bevel shaker style wood cabinets. Main floor bathroom fully renovated with walk in glass shower stall, vanity & fixtures. Large unfinished workshop area on lower level (160 sq.ft). Covid protocols in effect, viewing groups limited to 2 ppl plus their realtor. Offers will be presented April 8th at noon.
Taxes (2020): $4,958.50
Features
| MLS® # | R2559824 |
|---|---|
| Property Type | Residential Detached |
| Dwelling Type | House/Single Family |
| Home Style | Rancher/Bungalow w/Bsmt. |
| Year Built | 1947 |
| Fin. Floor Area | 1887 sqft |
| Finished Levels | 2 |
| Bedrooms | 3 |
| Bathrooms | 2 |
| Taxes | $ 4958 / 2020 |
| Lot Area | 3234 sqft |
| Lot Dimensions | 33.00 × 98 |
| Outdoor Area | Patio(s) |
| Water Supply | City/Municipal |
| Maint. Fees | $N/A |
| Heating | Forced Air, Natural Gas |
|---|---|
| Construction | Frame - Wood |
| Foundation | |
| Basement | Partly Finished |
| Roof | Asphalt |
| Floor Finish | Hardwood, Tile |
| Fireplace | 0 , |
| Parking | Open |
| Parking Total/Covered | 1 / 0 |
| Parking Access | Lane |
| Exterior Finish | Stucco,Wood |
| Title to Land | Freehold NonStrata |
Rooms
| Floor | Type | Dimensions |
|---|---|---|
| Main | Living Room | 11'1 x 10'0 |
| Main | Dining Room | 11'1 x 6' |
| Main | Master Bedroom | 15'4 x 11'3 |
| Main | Kitchen | 9'1 x 10'9 |
| Main | Family Room | 11'2 x 11' |
| Main | Bedroom | 11'4 x 11'2 |
| Below | Recreation Room | 11'1 x 15'8 |
| Below | Bedroom | 11'1 x 11'6 |
| Below | Storage | 9'1 x 3'5 |
| Below | Laundry | 10'5 x 5'7 |
| Below | Workshop | 10' x 16'1 |
Bathrooms
| Floor | Ensuite | Pieces |
|---|---|---|
| Main | N | 3 |
| Below | N | 4 |


