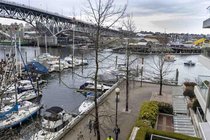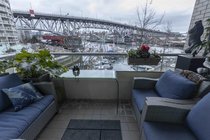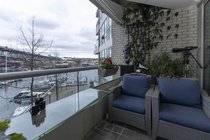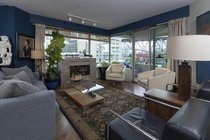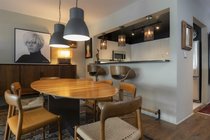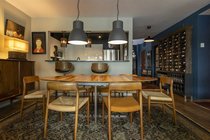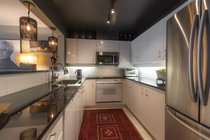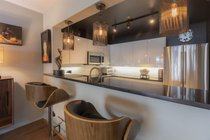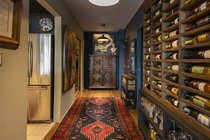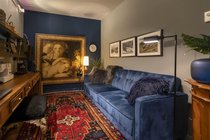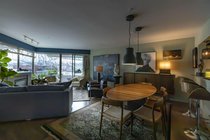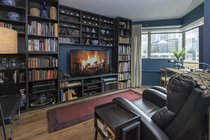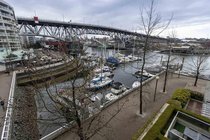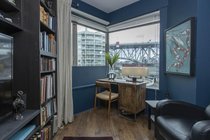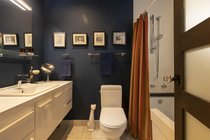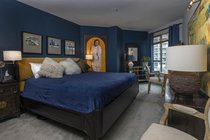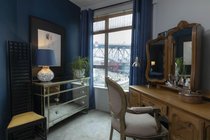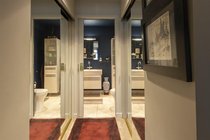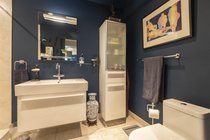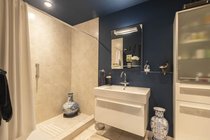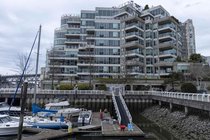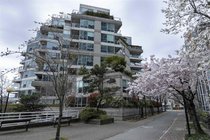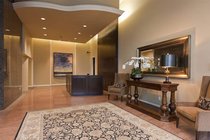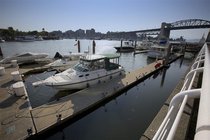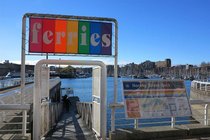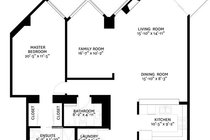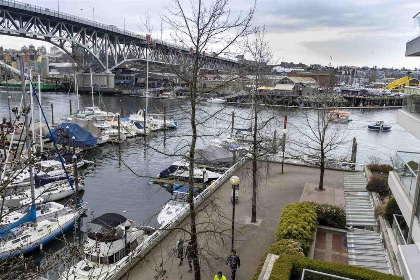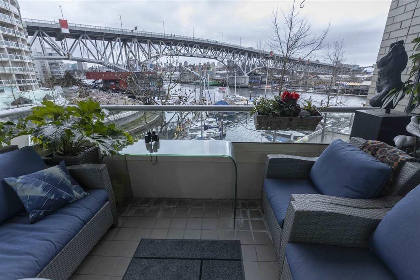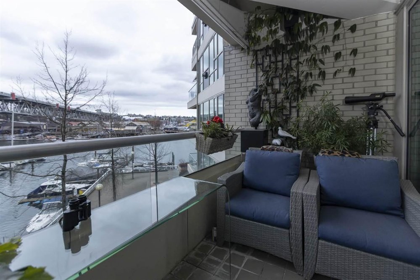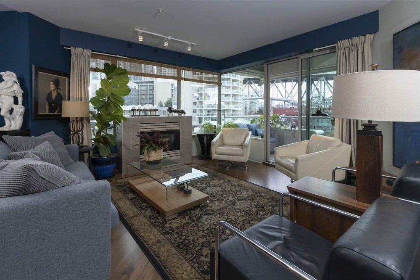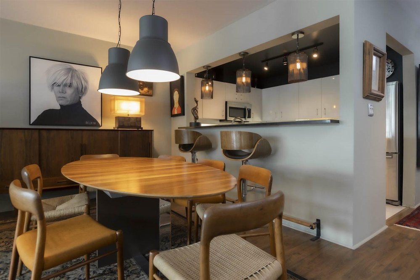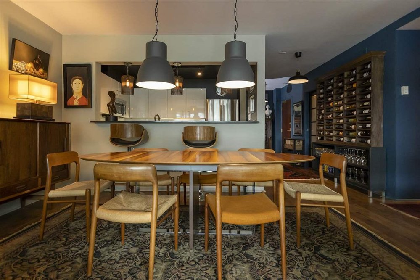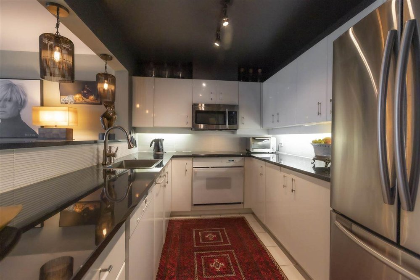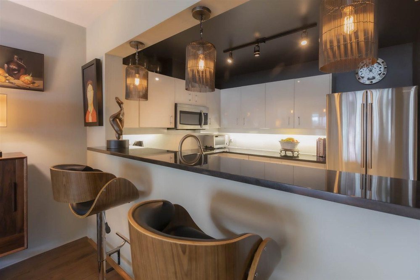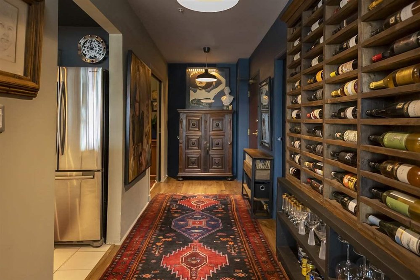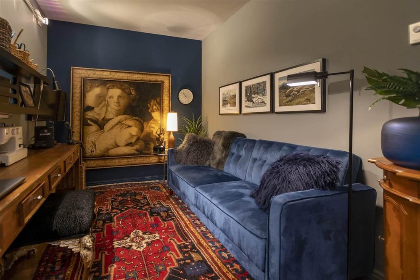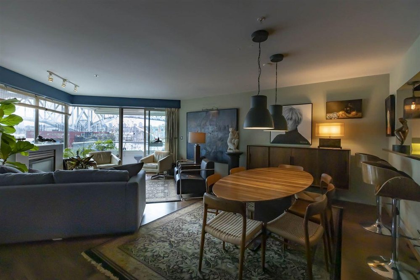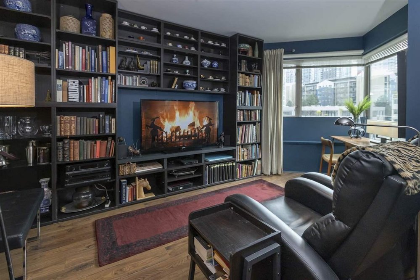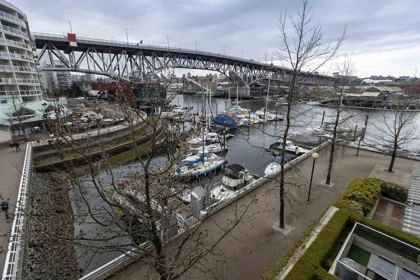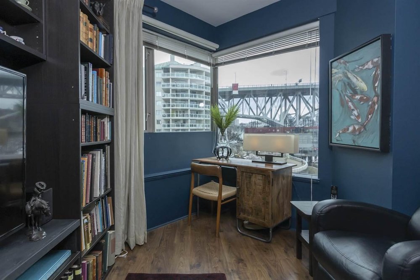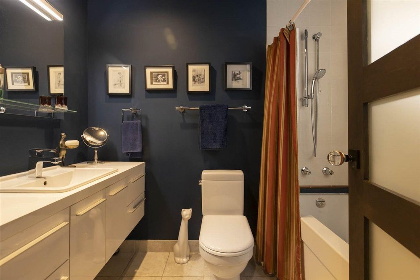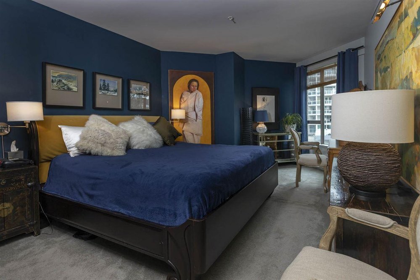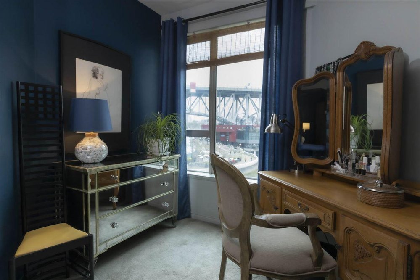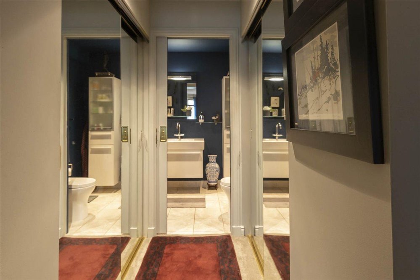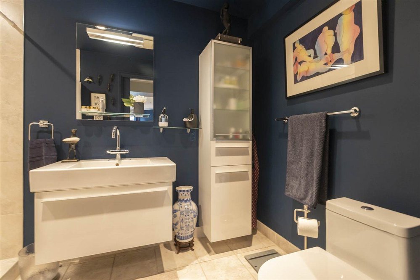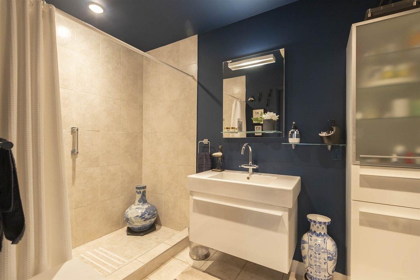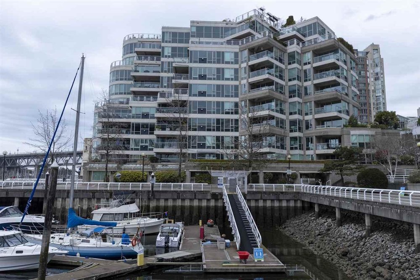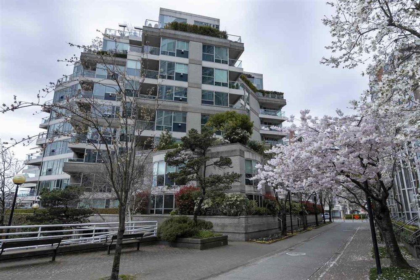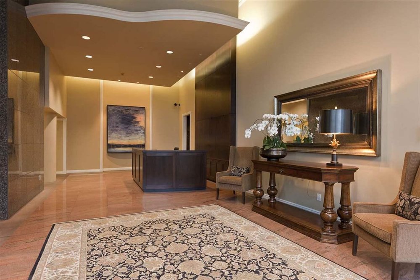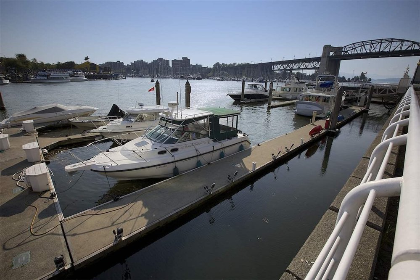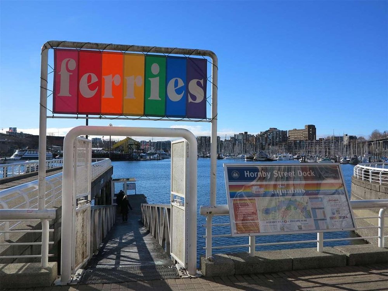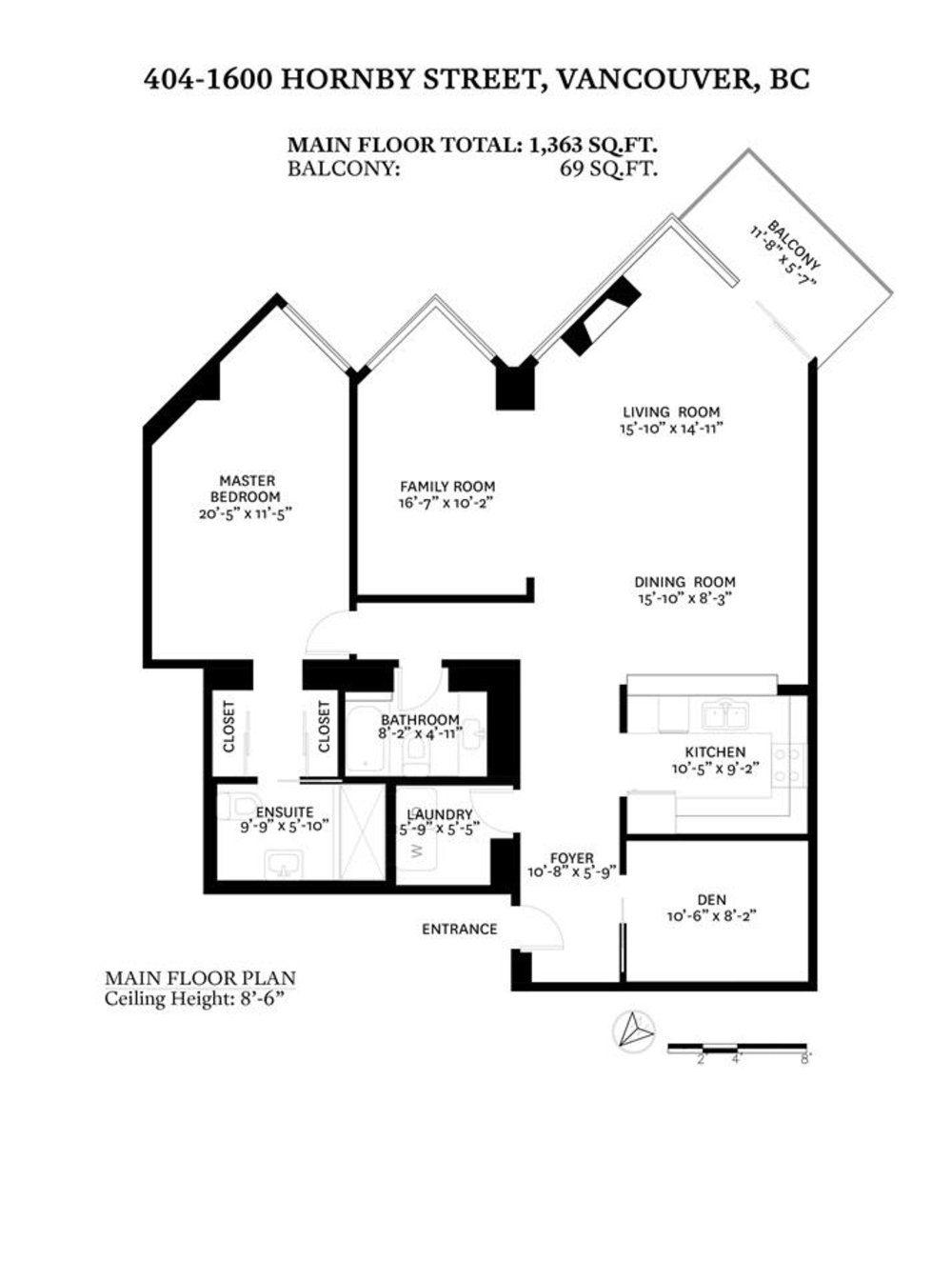Mortgage Calculator
404 1600 Hornby Street, Vancouver
Designer’s own waterfront home of 1363 SF with SOUTHEAST WATER VIEWS from principal rooms! Currently the 2nd bedroom is open to the living area, creating an ideal family/ media room in a “great room” concept. Contemporary kitchen with bar & black granite counters includes Samsung & Miele appliances plus a Miele equipped laundry. Spacious layout provides easy care flooring, gas fireplace & draperies plus a generous DEN for office or guest. King Size Master showcases water views & updated ensuite featuring Duravit fixtures, heated floor & large walk-in shower. From the sunny BBQ balcony enjoy the Seawall activity & views over the marina to Granville Island. Value 24 HR concierge & 9 berth Marina (not included) for only 55 owners, 2 parking & locker. Rentals at MAX 5 suites. Steps to shops!
Taxes (2020): $4,093.02
Amenities
Features
Site Influences
| MLS® # | R2562490 |
|---|---|
| Property Type | Residential Attached |
| Dwelling Type | Apartment Unit |
| Home Style | Upper Unit |
| Year Built | 1995 |
| Fin. Floor Area | 1363 sqft |
| Finished Levels | 1 |
| Bedrooms | 2 |
| Bathrooms | 2 |
| Taxes | $ 4093 / 2020 |
| Outdoor Area | Balcony(s) |
| Water Supply | City/Municipal |
| Maint. Fees | $1092 |
| Heating | Electric, Natural Gas, Radiant |
|---|---|
| Construction | Concrete |
| Foundation | |
| Basement | None |
| Roof | Tar & Gravel |
| Floor Finish | Laminate, Tile, Wall/Wall/Mixed |
| Fireplace | 1 , Gas - Natural |
| Parking | Garage Underbuilding |
| Parking Total/Covered | 2 / 2 |
| Parking Access | Front |
| Exterior Finish | Brick,Concrete,Glass |
| Title to Land | Freehold Strata |
Rooms
| Floor | Type | Dimensions |
|---|---|---|
| Main | Living Room | 15'10 x 14'11 |
| Main | Dining Room | 15'10 x 8'3 |
| Main | Kitchen | 10'5 x 9'2 |
| Main | Den | 10'6 x 8'2 |
| Main | Foyer | 10'8 x 5'9 |
| Main | Laundry | 5'9 x 5'5 |
| Main | Master Bedroom | 20'5 x 11'5 |
| Main | Bedroom | 16'7 x 10'2 |
Bathrooms
| Floor | Ensuite | Pieces |
|---|---|---|
| Main | N | 3 |
| Main | Y | 3 |



