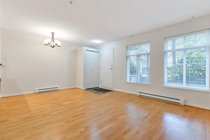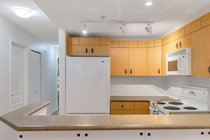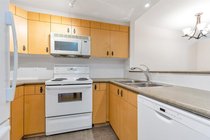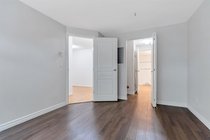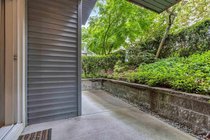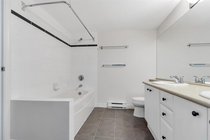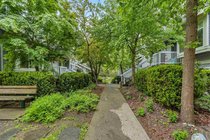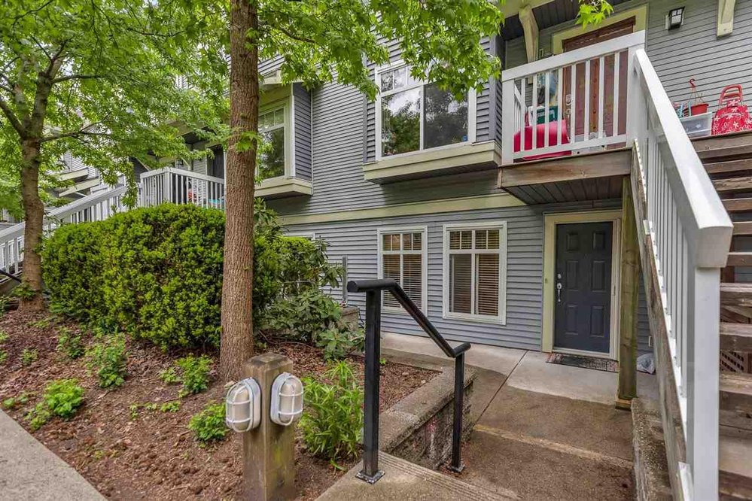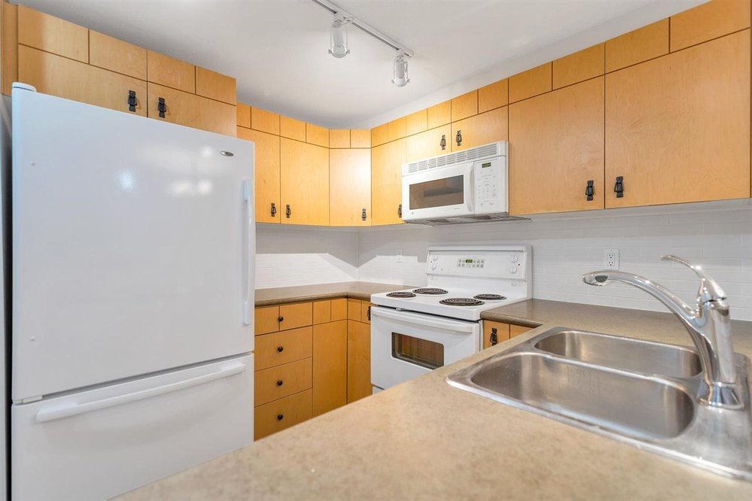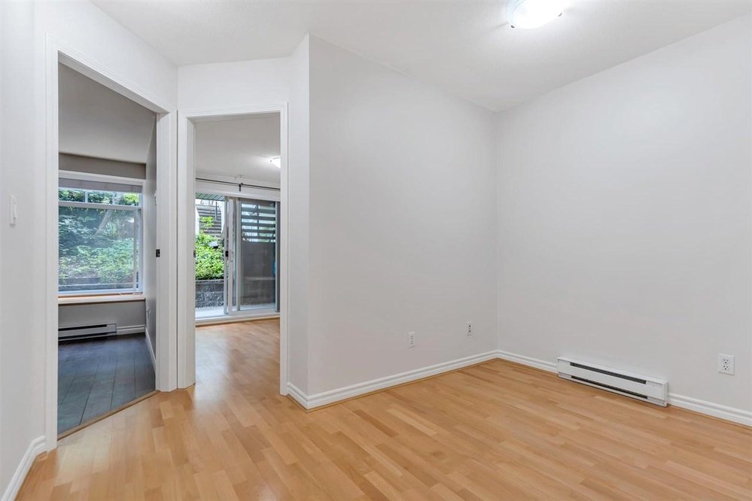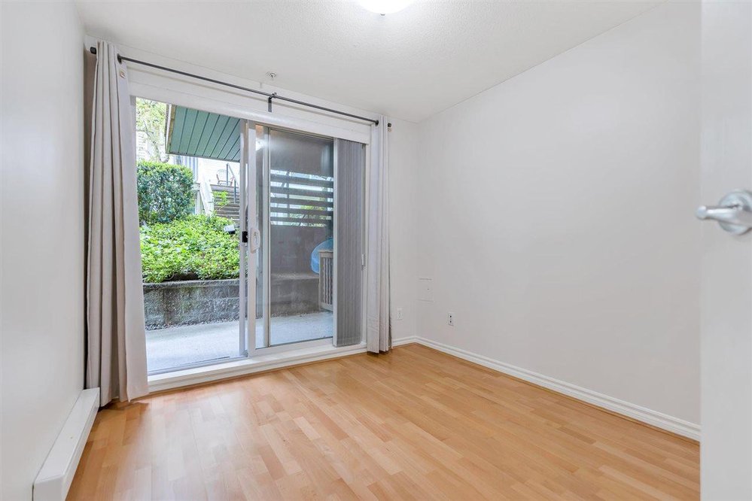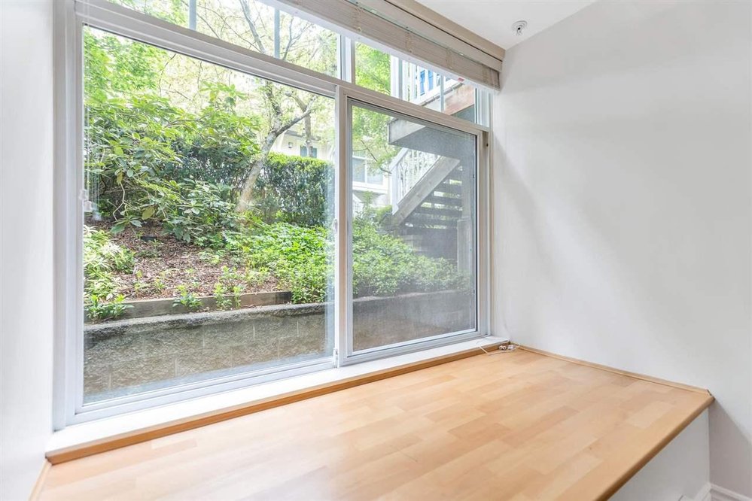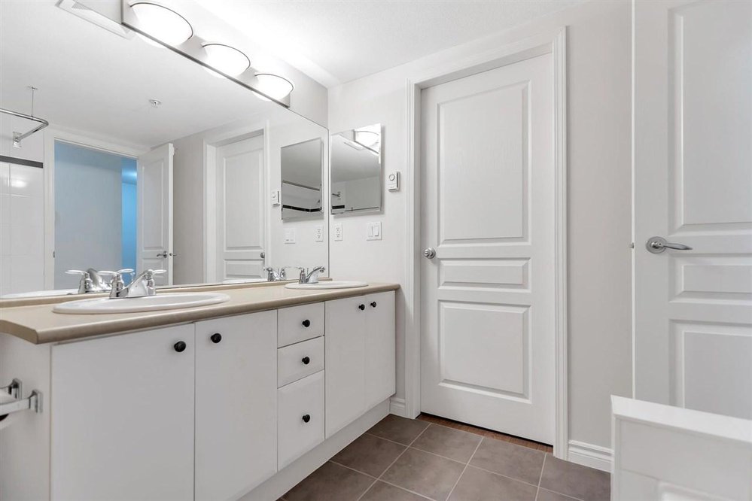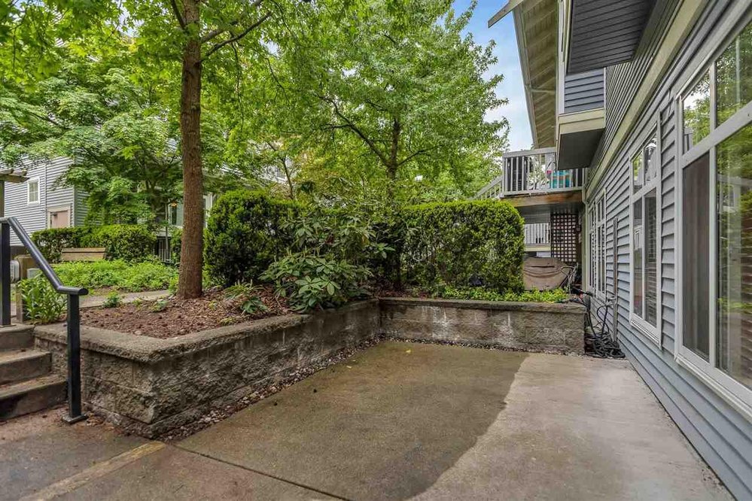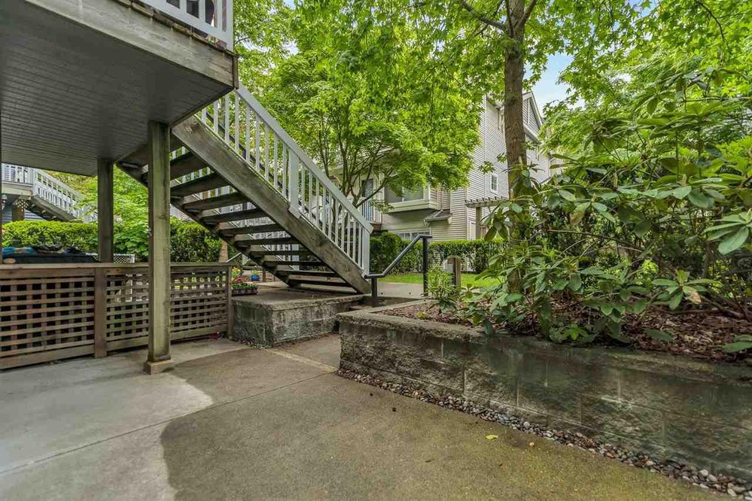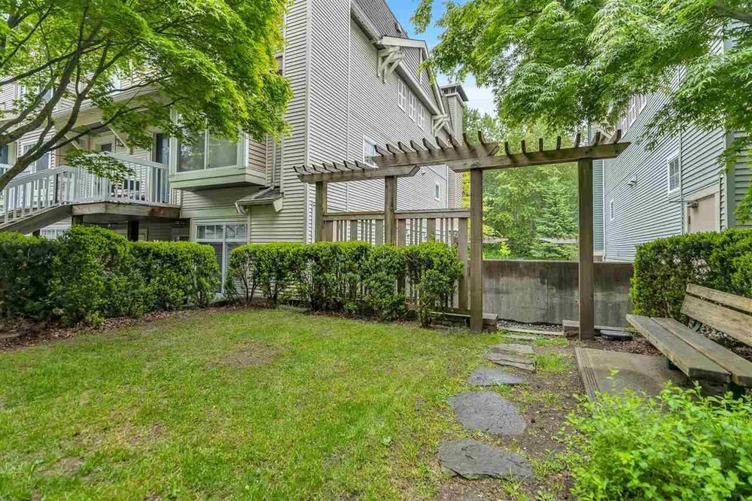Mortgage Calculator
25 7488 Southwynde Avenue, Burnaby
Perfect 2 bdrm & den home surrounded by parks & trails! Bright South East exposure over your front patio the morning, sunlight on the rear patio in the evening. Large open living/dining area easily accommodates a full sized furniture and dining table! Living has 2 large windows + a feature electric f/p. Generous kitchen with ample storage, maple cabinetry, lots of counter space + bar top. Full sized appliances, and recently replaced fridge, DW& Washer/Dryer. Lrg bathroom(8X8) w/double sinks, long vanity & soaker tub! Master easily fits a king size bed/bonus window seat & lge walk thru closet(6X6). 2nd bdrm is a good size & has patio doors leading onto a 2nd patio. The den is a perfect work from home area. Close to desirable elementary school, trails, parks ,Skytrain
Taxes (2020): $1,714.66
Amenities
Features
| MLS® # | R2582974 |
|---|---|
| Property Type | Residential Attached |
| Dwelling Type | Townhouse |
| Home Style | 1 Storey |
| Year Built | 2003 |
| Fin. Floor Area | 853 sqft |
| Finished Levels | 1 |
| Bedrooms | 2 |
| Bathrooms | 1 |
| Taxes | $ 1715 / 2020 |
| Outdoor Area | Balcny(s) Patio(s) Dck(s) |
| Water Supply | City/Municipal |
| Maint. Fees | $293 |
| Heating | Baseboard, Electric |
|---|---|
| Construction | Frame - Wood |
| Foundation | |
| Basement | None |
| Roof | Asphalt |
| Floor Finish | Laminate, Tile |
| Fireplace | 1 , Electric |
| Parking | Garage; Underground |
| Parking Total/Covered | 1 / 1 |
| Exterior Finish | Other,Wood |
| Title to Land | Freehold Strata |
Rooms
| Floor | Type | Dimensions |
|---|---|---|
| Main | Living Room | 13'5 x 11'4 |
| Main | Kitchen | 9'8 x 8'0 |
| Main | Master Bedroom | 12'0 x 10'0 |
| Main | Bedroom | 8'6 x 10'0 |
| Main | Den | 8'0 x 6'7 |
Bathrooms
| Floor | Ensuite | Pieces |
|---|---|---|
| Main | N | 4 |




