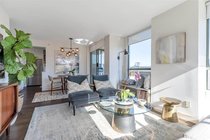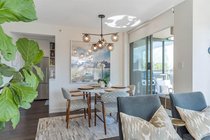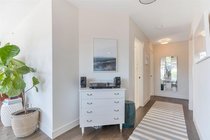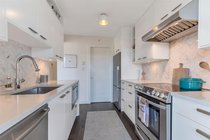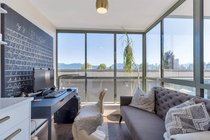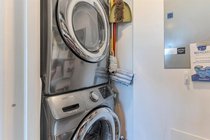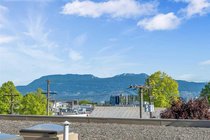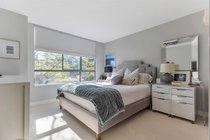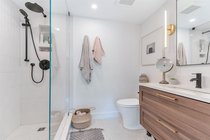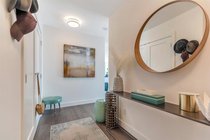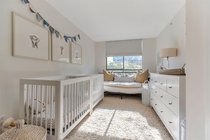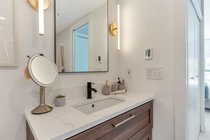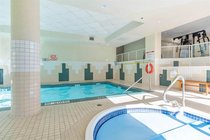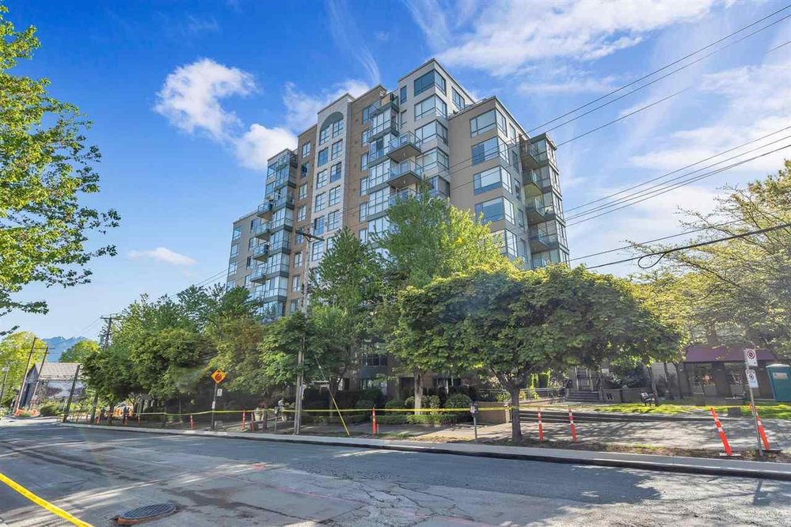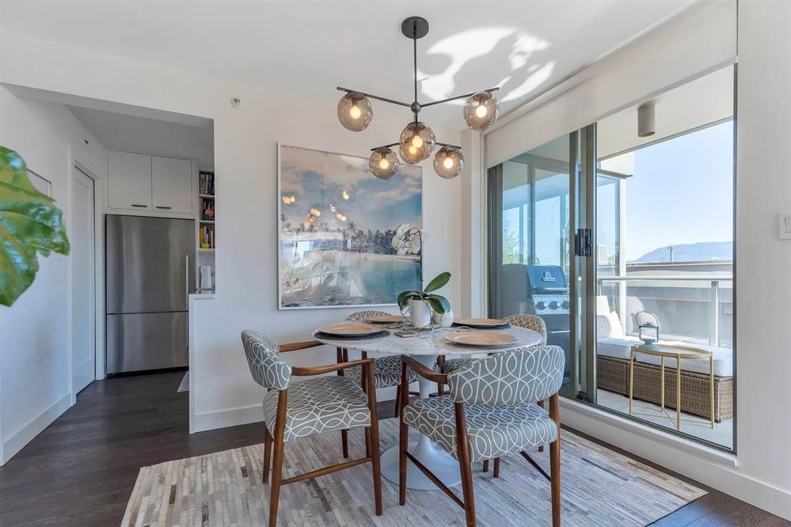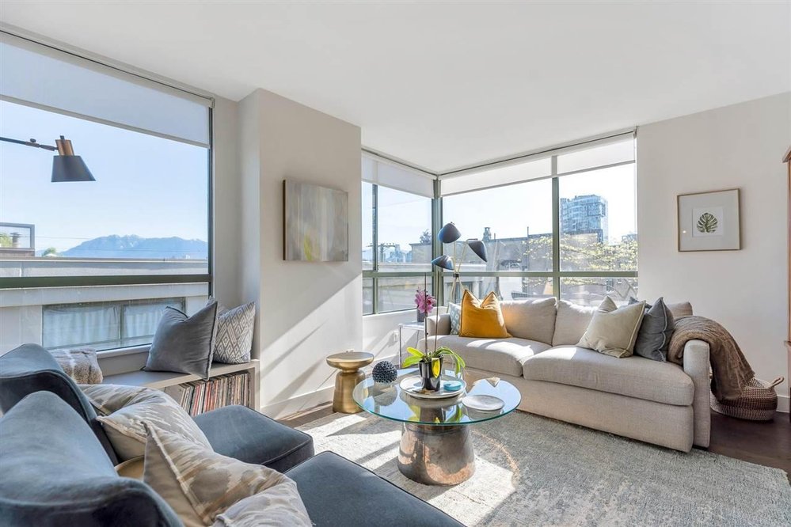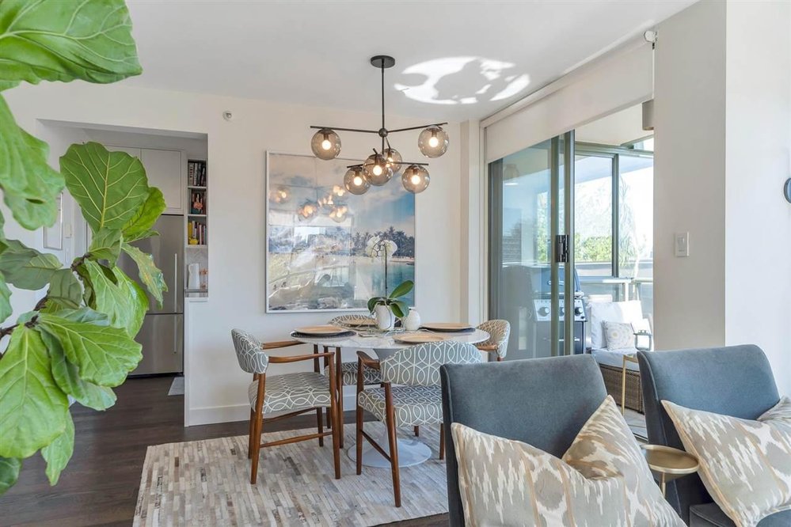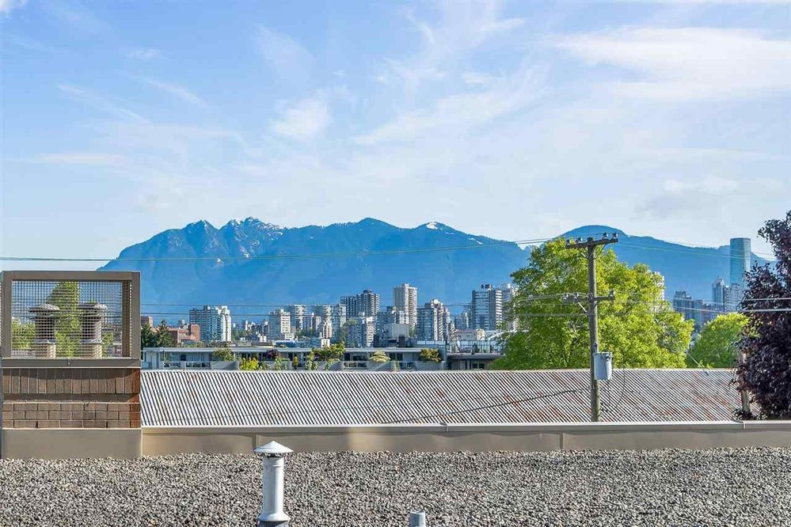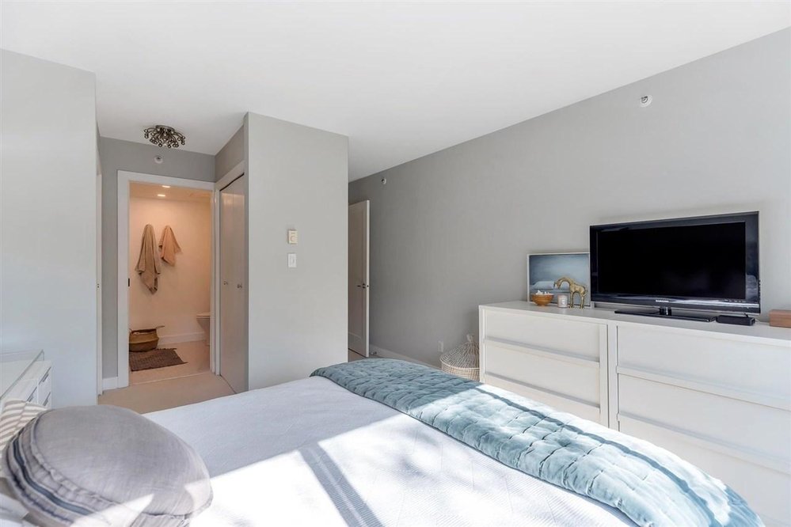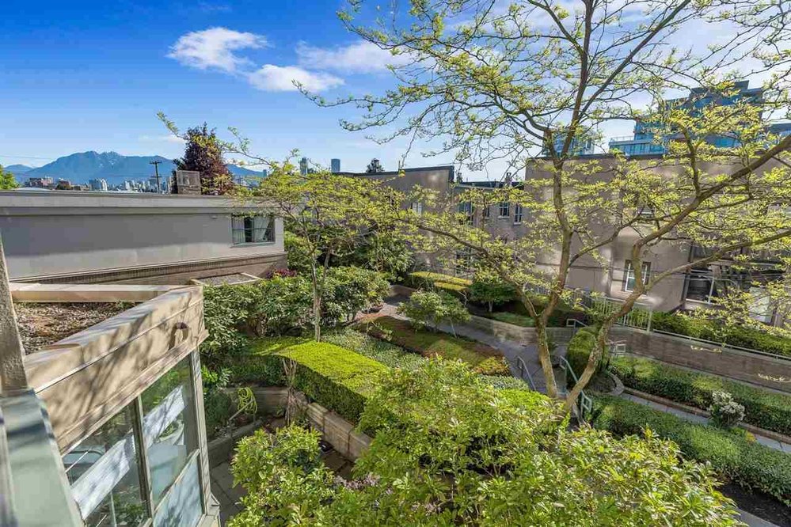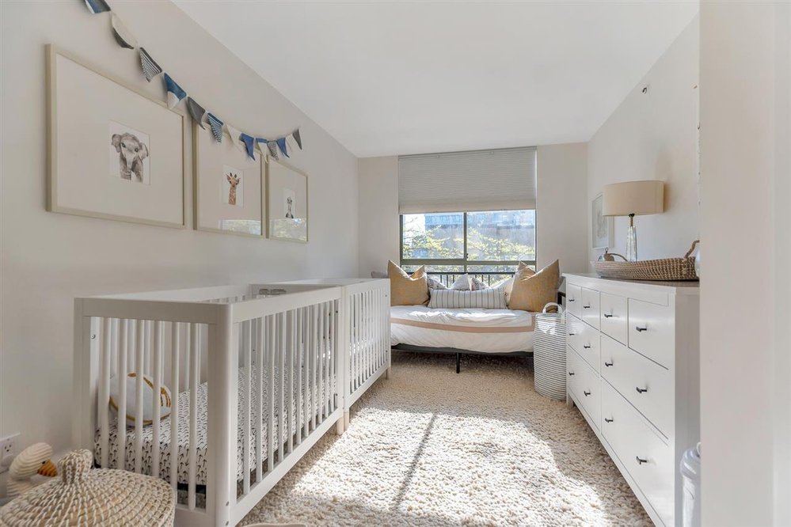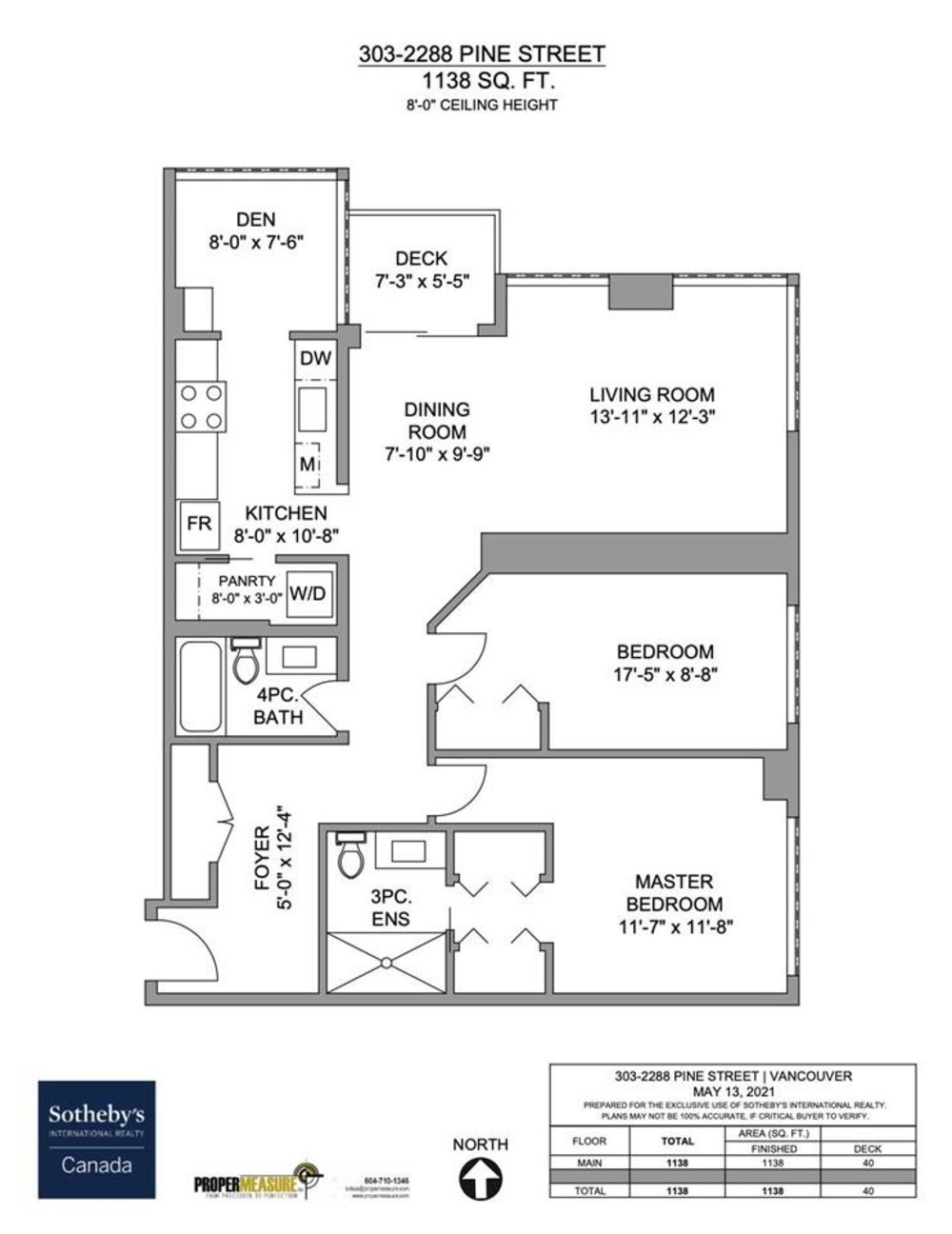Mortgage Calculator
303 2288 Pine Street, Vancouver
EXCEPTIONAL corner suite with designer level reno! Beautiful white on white galley kitchen with matte white cabinets with brass hardware, polished quartz counters w/waterfall edge, marble herringbone backsplash, Fisher Paykel Fridge, LG range, Bosch DW, and built in microwave. Located next to the kitchen is your home office/den with huge windows on both side filling both rooms with natural light. Smoothed ceilings, new lighting throughout, wide plank engineered hardwood throughout (wool carpet in beds), all new doors/trim. Both baths have been fully updated with Toto toilets, black Brizo fixtures, and heated tile flooring. Recent building upgrades include piping project completed in 2015, building painted in 2021. Amenities include pool, hot tub, gym, bike storage and courtyard.
Taxes (2020): $2,296.66
Amenities
Features
| MLS® # | R2583098 |
|---|---|
| Property Type | Residential Attached |
| Dwelling Type | Apartment Unit |
| Home Style | Corner Unit |
| Year Built | 1993 |
| Fin. Floor Area | 1138 sqft |
| Finished Levels | 1 |
| Bedrooms | 2 |
| Bathrooms | 2 |
| Taxes | $ 2297 / 2020 |
| Outdoor Area | Balcony(s) |
| Water Supply | City/Municipal |
| Maint. Fees | $524 |
| Heating | Baseboard, Electric |
|---|---|
| Construction | Concrete |
| Foundation | |
| Basement | None |
| Roof | Other |
| Floor Finish | Hardwood, Tile |
| Fireplace | 0 , |
| Parking | Garage; Underground |
| Parking Total/Covered | 1 / 1 |
| Exterior Finish | Other |
| Title to Land | Freehold Strata |
Rooms
| Floor | Type | Dimensions |
|---|---|---|
| Main | Foyer | 5'0 x 12'4 |
| Main | Living Room | 13'11 x 12'3 |
| Main | Dining Room | 7'10 x 9'9 |
| Main | Master Bedroom | 11'7 x 11'8 |
| Main | Bedroom | 17'5 x 8'8 |
| Main | Den | 8'0 x 7'7 |
| Main | Kitchen | 8'0 x 10'8 |
Bathrooms
| Floor | Ensuite | Pieces |
|---|---|---|
| Main | N | 4 |
| Main | Y | 3 |







