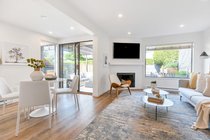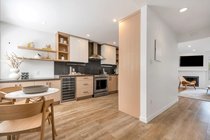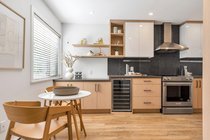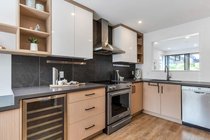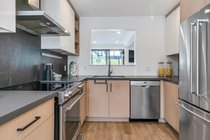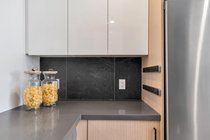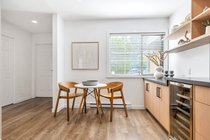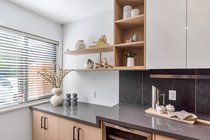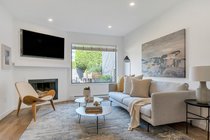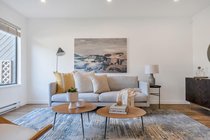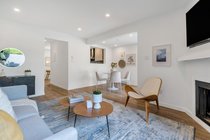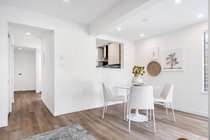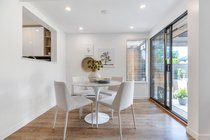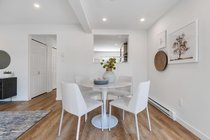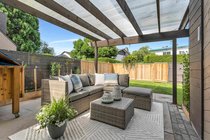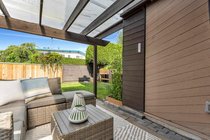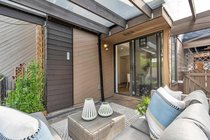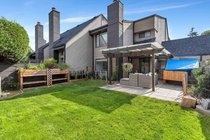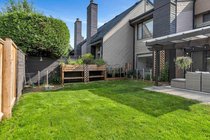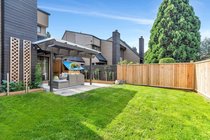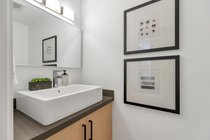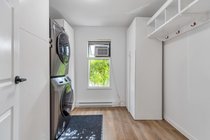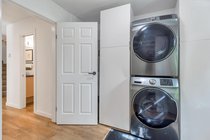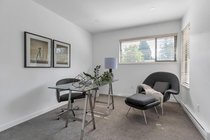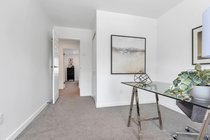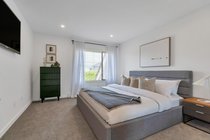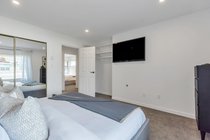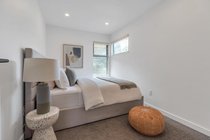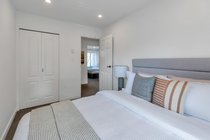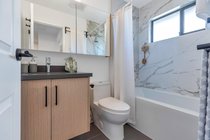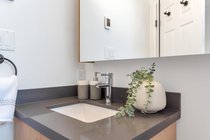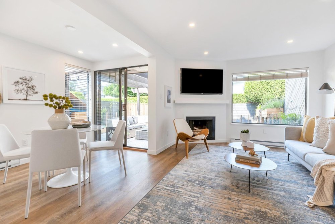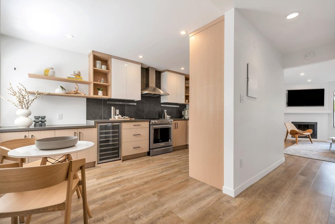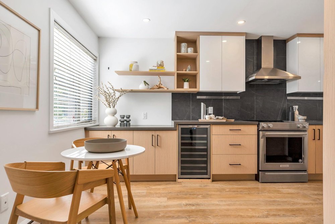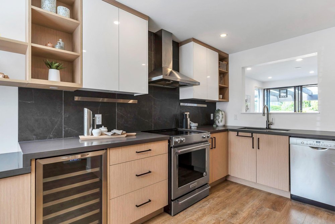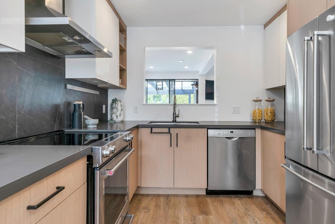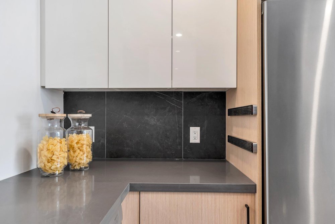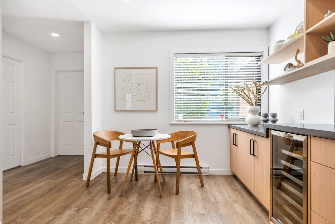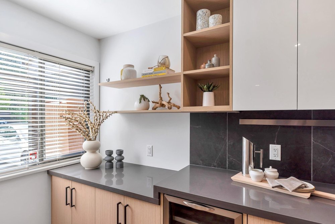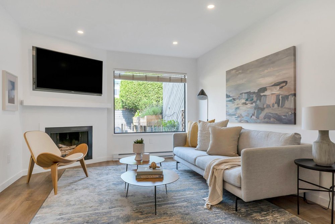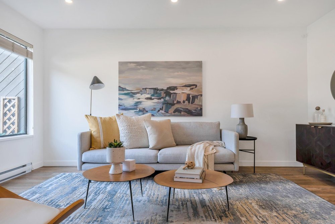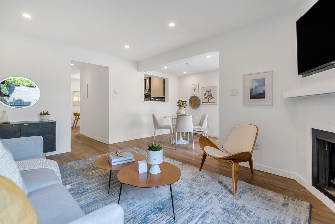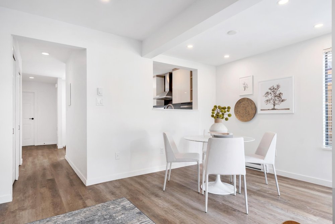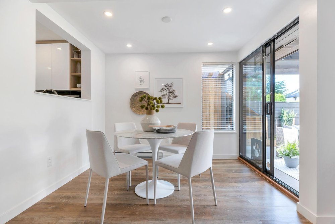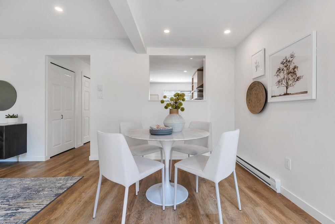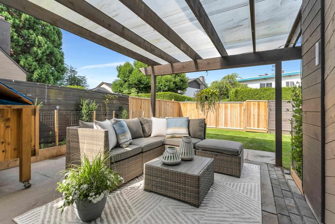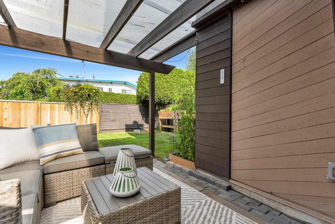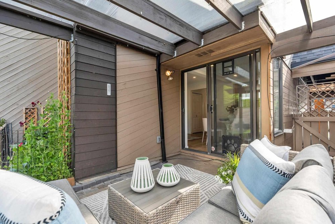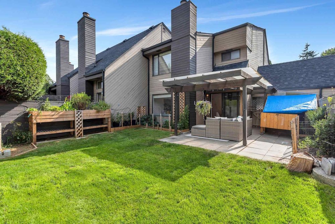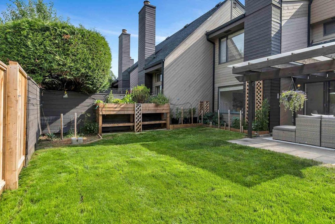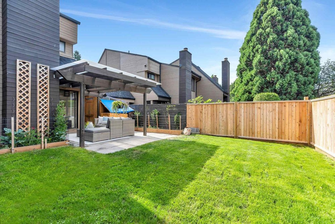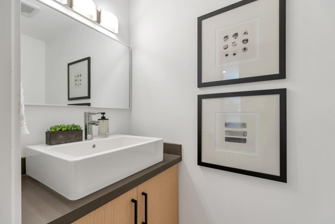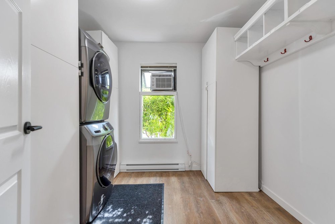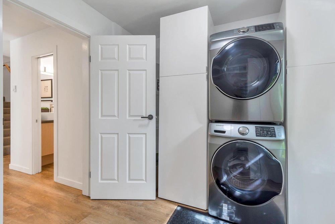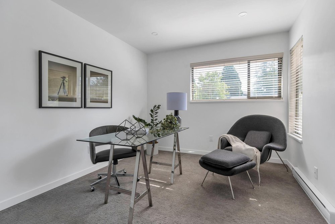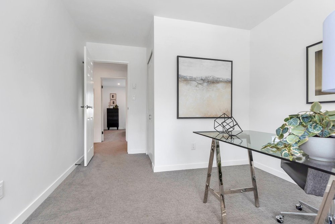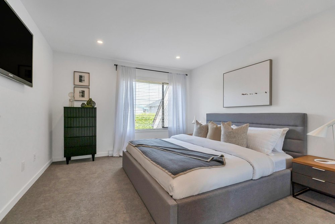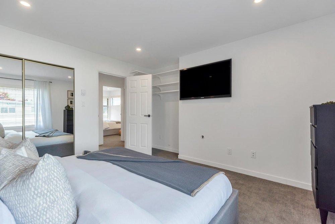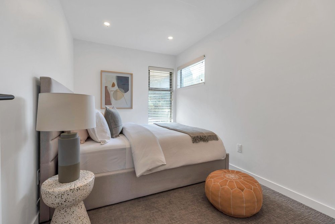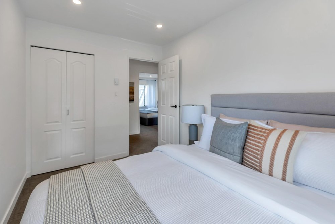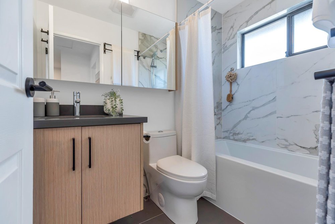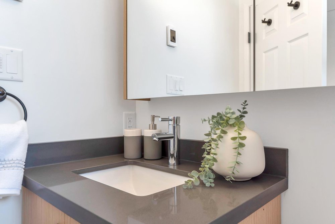Mortgage Calculator
11 3851 Blundell Road, Richmond
Sensational renovation in Beacon Cove! 2 level TH w/3 beds up, and a large fully fenced WEST FACING yard. Main level w/vinyl flooring (scratch resistant and water proof!)and premium carpeting in the stairs and upper level. Large entry mud room/laundry room with Samsung W/D, A/C unit, and extensive built in's for storage, new hot water tank(2018). MASSIVE two tone kitchen/nook was designed with beautiful Oak cabinetry and white lacquer uppers. Sleek and sexy stone backsplash w/ durable grey quartz counters, 36'Kitchen aid fridge and full sized range, Bosch DW. All cabinetry has been outfitted with drawers/magic corner/stand mixer lift to maximize functionality. Smoothed ceilings and LED puck lighting throughout. Master bath w/new "Calcutta marble" porcelain & heated floors. 10/10 STUNNER!
Taxes (2020): $1,934.29
Amenities
Features
| MLS® # | R2598961 |
|---|---|
| Property Type | Residential Attached |
| Dwelling Type | Townhouse |
| Home Style | 2 Storey,Corner Unit |
| Year Built | 1976 |
| Fin. Floor Area | 1248 sqft |
| Finished Levels | 2 |
| Bedrooms | 3 |
| Bathrooms | 2 |
| Taxes | $ 1934 / 2020 |
| Outdoor Area | Balcony(s) |
| Water Supply | City/Municipal |
| Maint. Fees | $490 |
| Heating | Baseboard, Electric |
|---|---|
| Construction | Frame - Wood |
| Foundation | |
| Basement | None |
| Roof | Asphalt |
| Floor Finish | Mixed |
| Fireplace | 1 , Wood |
| Parking | Carport; Single |
| Parking Total/Covered | 2 / 1 |
| Exterior Finish | Wood |
| Title to Land | Freehold Strata |
Rooms
| Floor | Type | Dimensions |
|---|---|---|
| Main | Living Room | 11'8 x 15'4 |
| Main | Dining Room | 9'8 x 9'1 |
| Main | Kitchen | 15'4 x 9'3 |
| Main | Laundry | 9'11 x 9'4 |
| Above | Master Bedroom | 13'2 x 11'9 |
| Above | Bedroom | 11'5 x 9'11 |
| Above | Bedroom | 12'1 x 7'11 |
Bathrooms
| Floor | Ensuite | Pieces |
|---|---|---|
| Above | N | 4 |
| Main | N | 2 |


