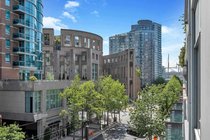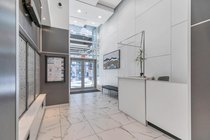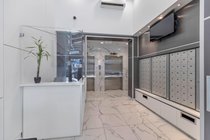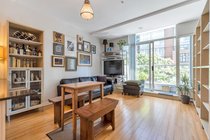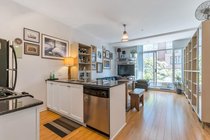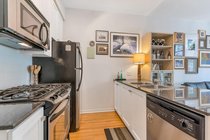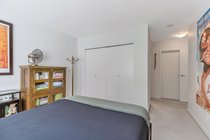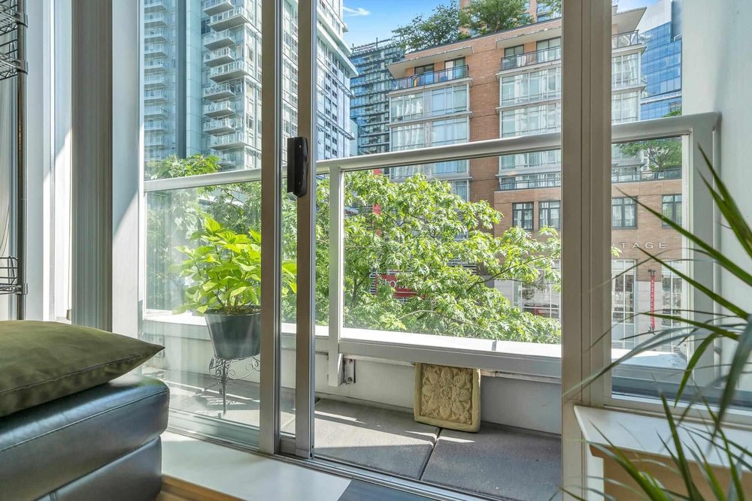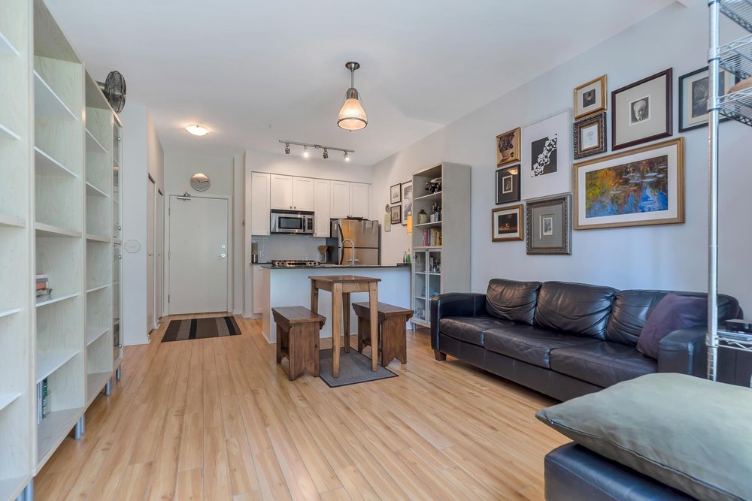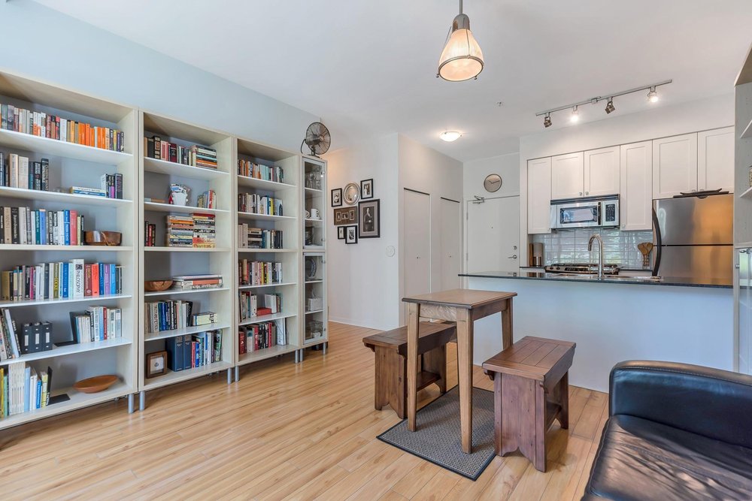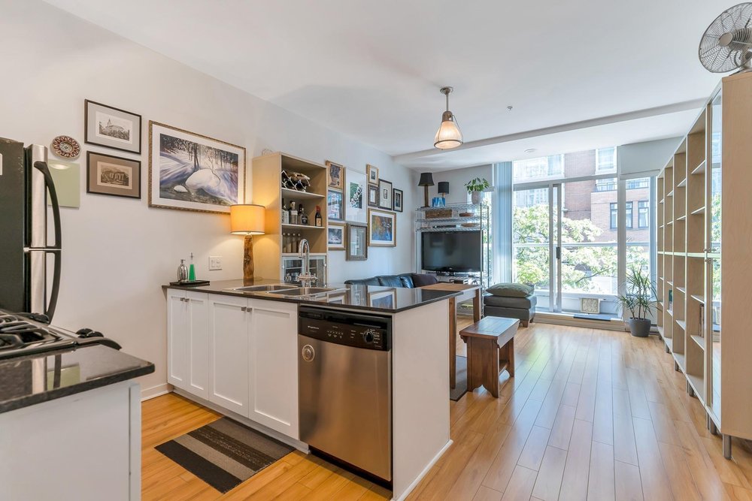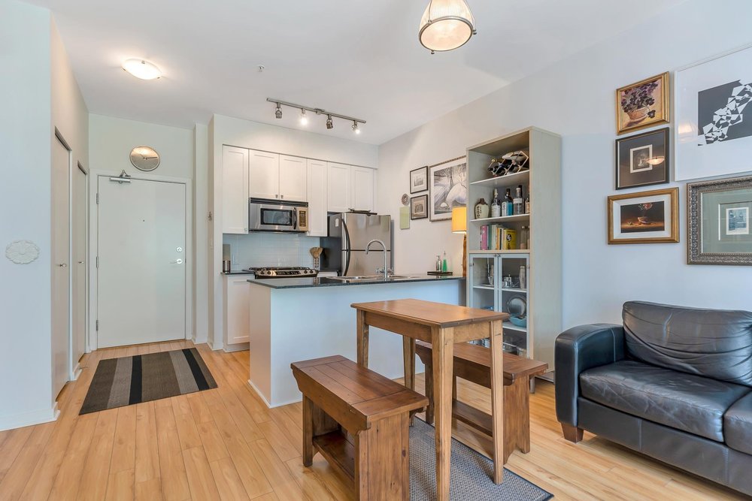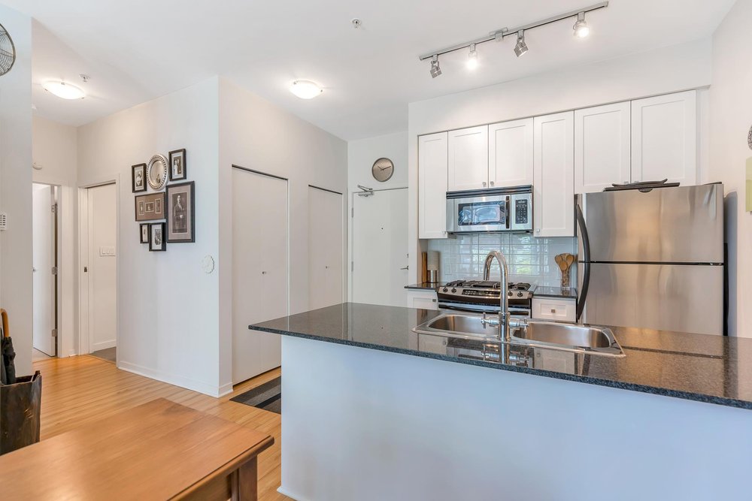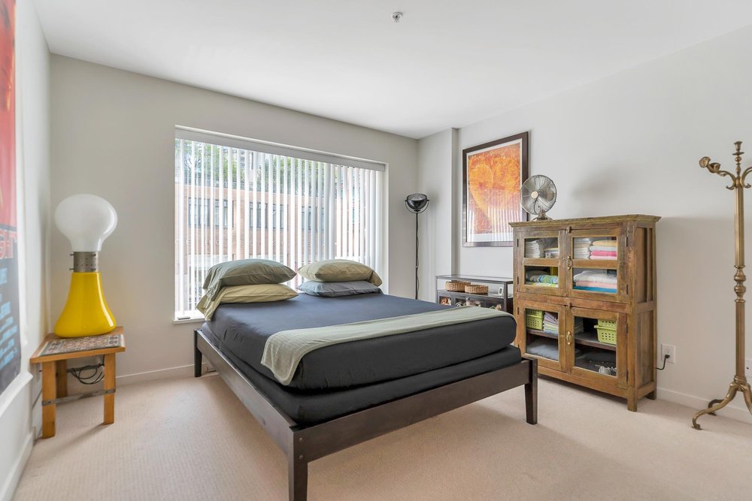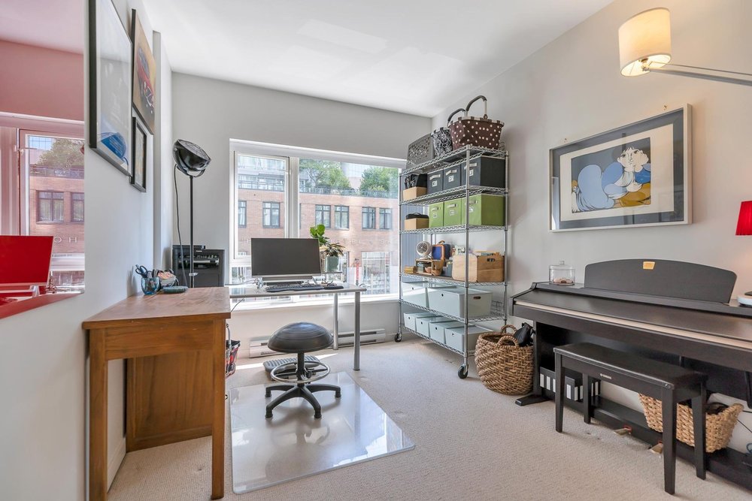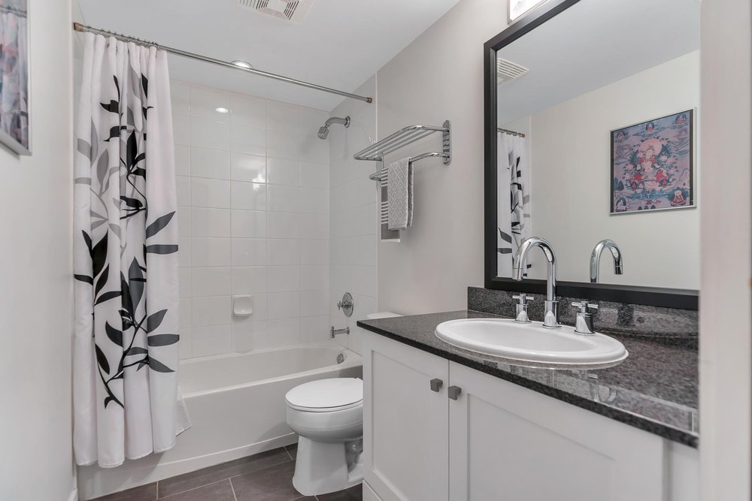Mortgage Calculator
304 480 Robson Street, Vancouver
Rarely available at R & R, spacious, bright 2 bedroom, 2 full baths in 880 SF overlooking the quiet part of tree lined Robson Street, L’Hermitage Hotel & Iconic Vancouver Library. Meticulously maintained by the original owner the home has zero wasted space! High 9’3 ceilings create an airy living space with plenty of storage. The spotless kitchen features white cabinets, granite counters, subway tile back splash, stainless appliances & 4 burner gas stove. Master provides 4 piece ensuite with tub plus huge walk-in organized closet & 2nd closet upgraded with built-in shelving. Enjoy easy care flooring in living/dining, neutral carpet in the bedrooms, 1 secure parking plus bike room, gym & concierge services. Rental & pet friendly. Amazing value in a great location! SHOWN BY APPOINTMENT.
Taxes (2021): $2,320.47
Amenities
Features
Site Influences
| MLS® # | R2602766 |
|---|---|
| Property Type | Residential Attached |
| Dwelling Type | Apartment Unit |
| Home Style | Upper Unit |
| Year Built | 2006 |
| Fin. Floor Area | 880 sqft |
| Finished Levels | 1 |
| Bedrooms | 2 |
| Bathrooms | 2 |
| Taxes | $ 2320 / 2021 |
| Outdoor Area | Balcony(s) |
| Water Supply | City/Municipal |
| Maint. Fees | $524 |
| Heating | Baseboard, Electric |
|---|---|
| Construction | Concrete |
| Foundation | |
| Basement | None |
| Roof | Other |
| Floor Finish | Laminate, Tile, Wall/Wall/Mixed |
| Fireplace | 0 , |
| Parking | Garage; Underground |
| Parking Total/Covered | 1 / 1 |
| Parking Access | Lane |
| Exterior Finish | Concrete,Glass |
| Title to Land | Freehold Strata |
Rooms
| Floor | Type | Dimensions |
|---|---|---|
| Main | Living Room | 13'4 x 8'0 |
| Main | Dining Room | 8'0 x 5'0 |
| Main | Kitchen | 8'0 x 8'6 |
| Main | Master Bedroom | 11'0 x 11'3 |
| Main | Walk-In Closet | 5'1 x 8'0 |
| Main | Bedroom | 9'3 x 11'3 |
Bathrooms
| Floor | Ensuite | Pieces |
|---|---|---|
| Main | N | 4 |
| Main | Y | 4 |


