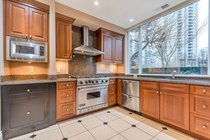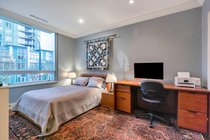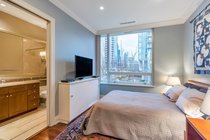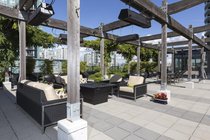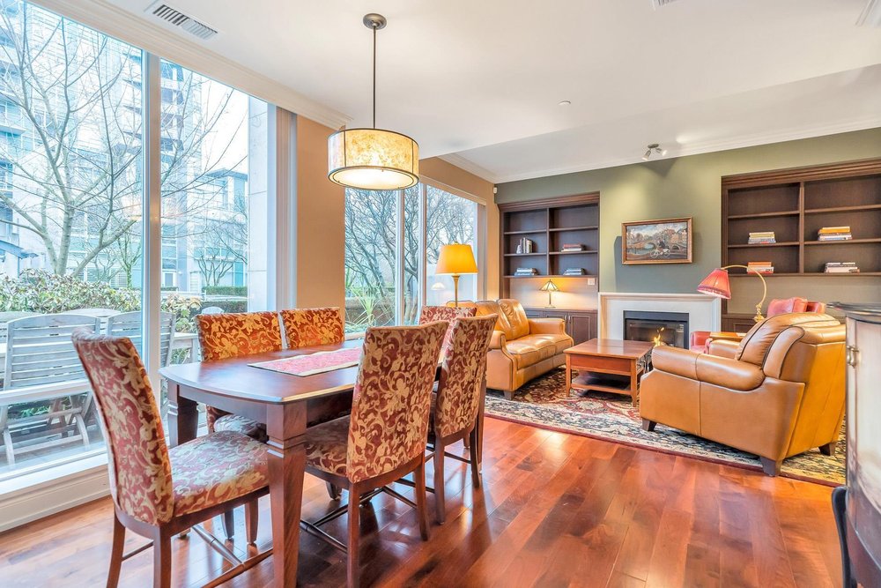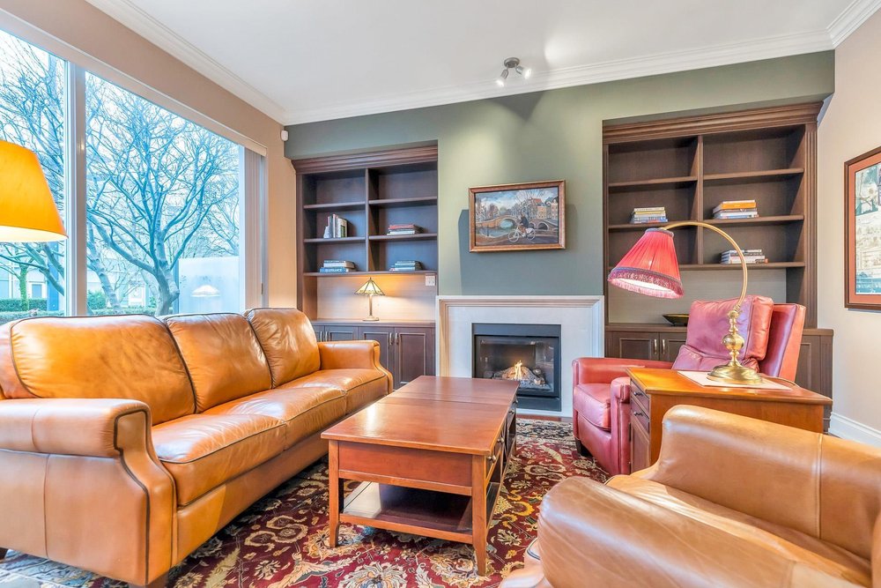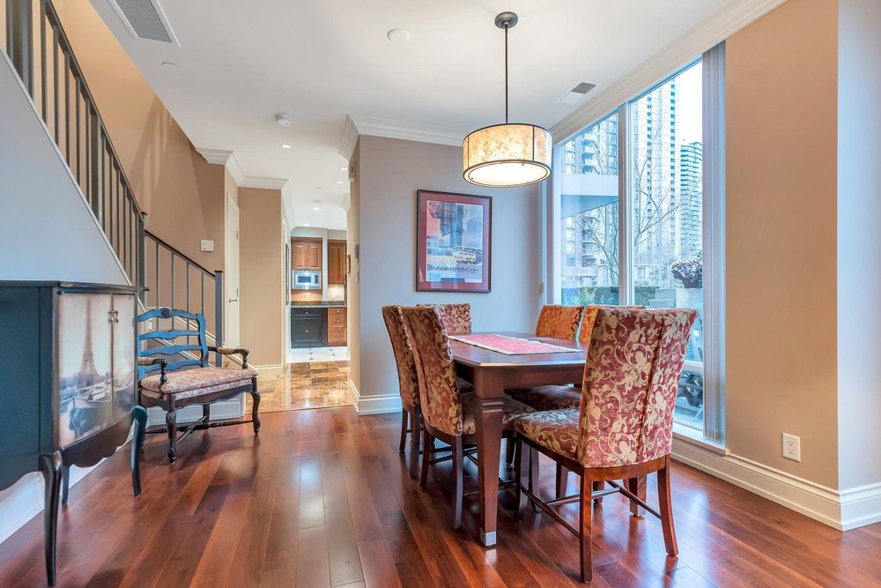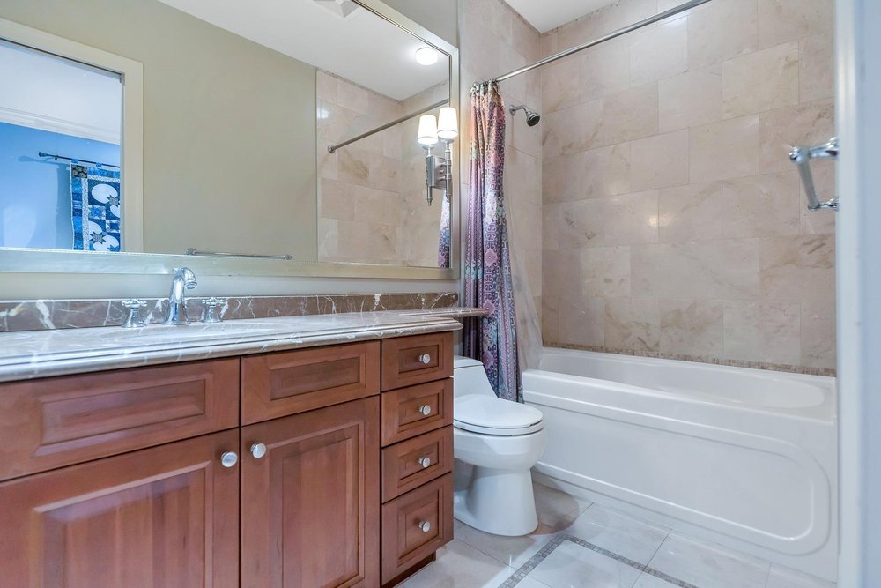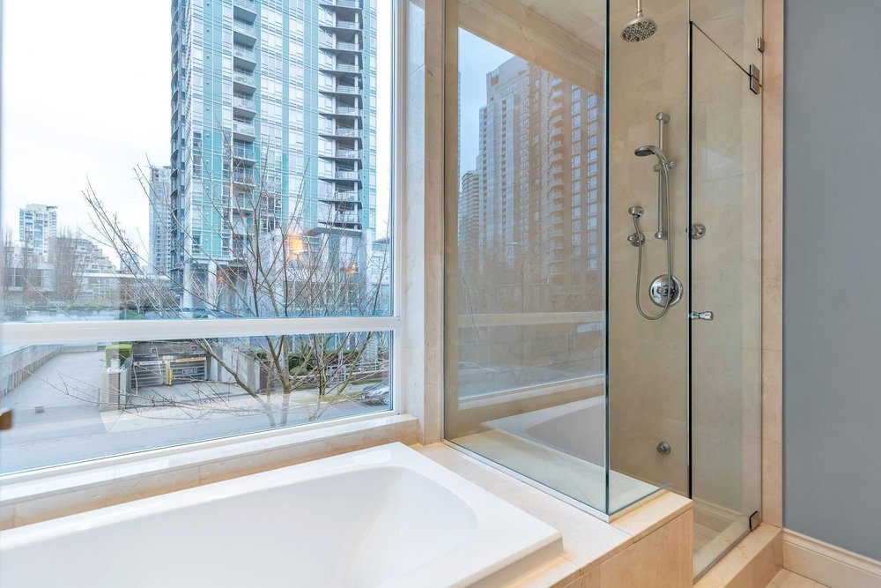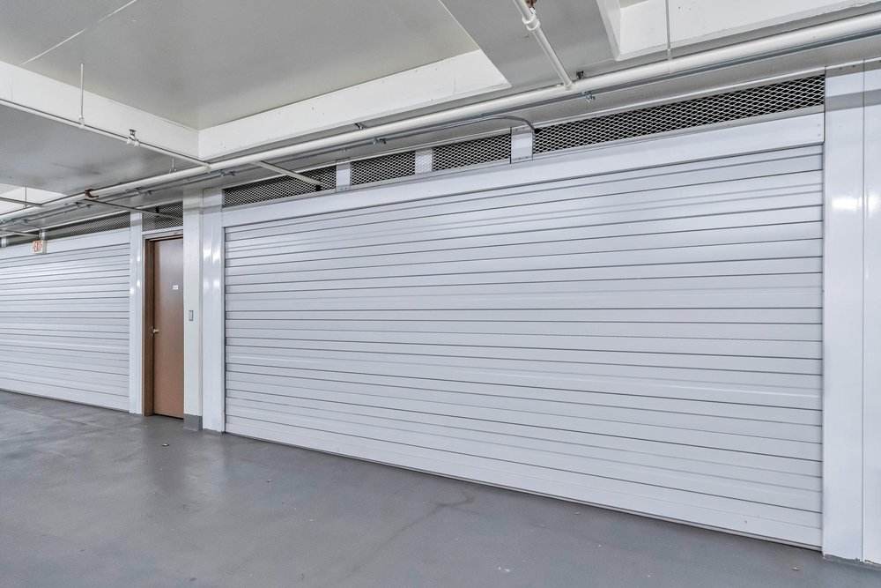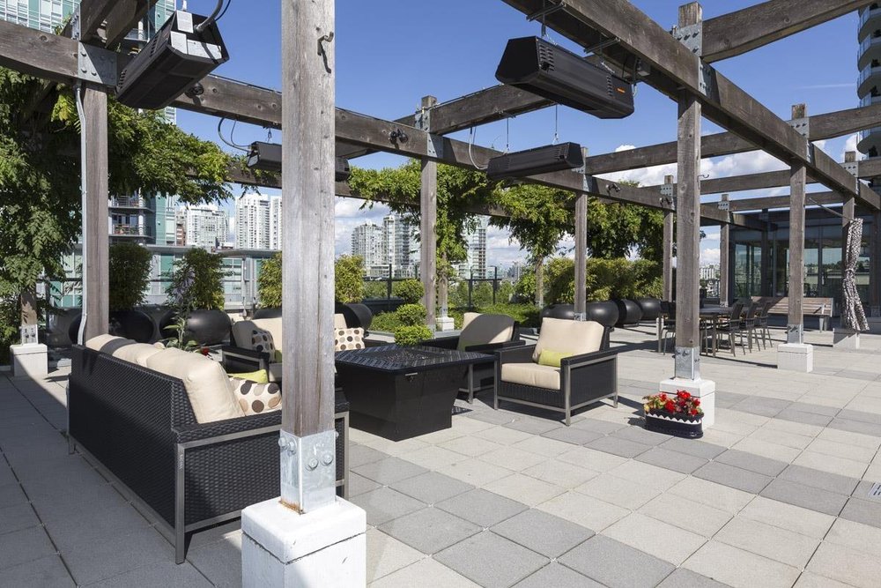Mortgage Calculator
418 Beach Crescent, Vancouver
KING’S LANDING TOWNHOME with GARAGE! Well maintained, air conditioned 2 level, 2 bedroom, 2.5 bath home of 1604 SF offers direct access. Interior finishes include hardwood floors, high ceilings, marble clad gas fireplace surrounded by custom shelving and cabinets. Spacious kitchen with picture window features a chef’s pantry, Sub Zero fridge, 6 burner gas range plus ample granite countertops. Upper level king-size master features a wall bed and luxurious ensuite. Guest bedroom is also ensuite and overlooks the tree lined street. Enjoy BBQ entertaining or gardening in the 548 SF hedged patio area. Five star amenities, 80 FT pool, 24/7 concierge, guest suites, plus 2 car PRIVATE GARAGE of 624 SF with storage and optional EV charging installation.
Taxes (2021): $6,574.01
Amenities
Features
Site Influences
| MLS® # | R2643158 |
|---|---|
| Property Type | Residential Attached |
| Dwelling Type | Townhouse |
| Home Style | 2 Storey |
| Year Built | 2005 |
| Fin. Floor Area | 1604 sqft |
| Finished Levels | 2 |
| Bedrooms | 2 |
| Bathrooms | 3 |
| Taxes | $ 6574 / 2021 |
| Outdoor Area | Patio(s) |
| Water Supply | City/Municipal |
| Maint. Fees | $1389 |
| Heating | Heat Pump, Natural Gas, Radiant |
|---|---|
| Construction | Concrete |
| Foundation | |
| Basement | None |
| Roof | Tar & Gravel |
| Floor Finish | Hardwood, Tile |
| Fireplace | 1 , Gas - Natural |
| Parking | Garage Underbuilding,Garage; Double,Visitor Parking |
| Parking Total/Covered | 2 / 2 |
| Parking Access | Side |
| Exterior Finish | Mixed |
| Title to Land | Freehold Strata |
Rooms
| Floor | Type | Dimensions |
|---|---|---|
| Main | Living Room | 13'3 x 16'6 |
| Main | Dining Room | 8'0 x 11'0 |
| Main | Kitchen | 11'3 x 10'1 |
| Main | Pantry | 6'0 x 6'0 |
| Main | Foyer | 6'0 x 6'0 |
| Main | Storage | 3' x 3' |
| Above | Bedroom | 12'4 x 16'0 |
| Above | Master Bedroom | 12'0 x 16'6 |
| Above | Walk-In Closet | 5'2 x 8'0 |
| Main | Patio | 32' x 7' |
Bathrooms
| Floor | Ensuite | Pieces |
|---|---|---|
| Main | N | 2 |
| Above | Y | 4 |
| Above | Y | 5 |











