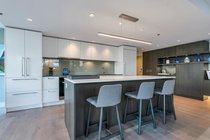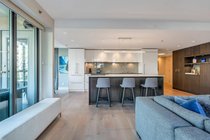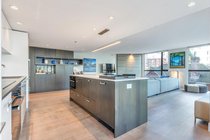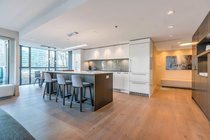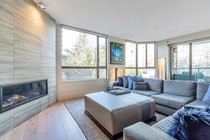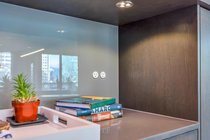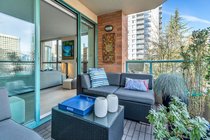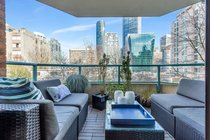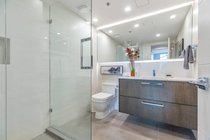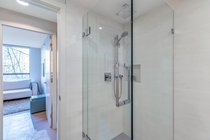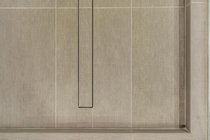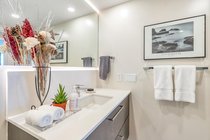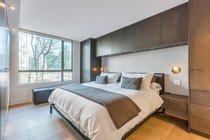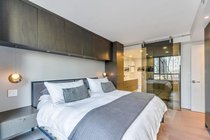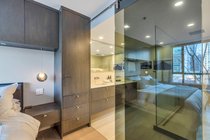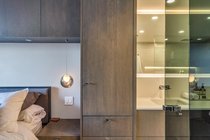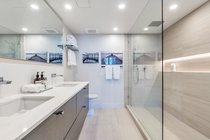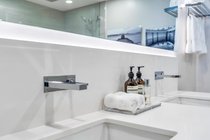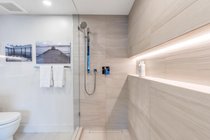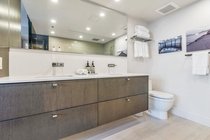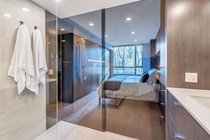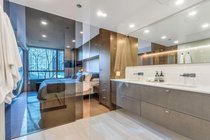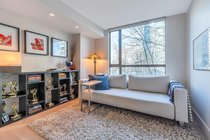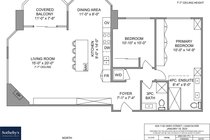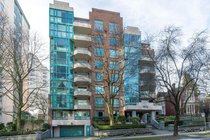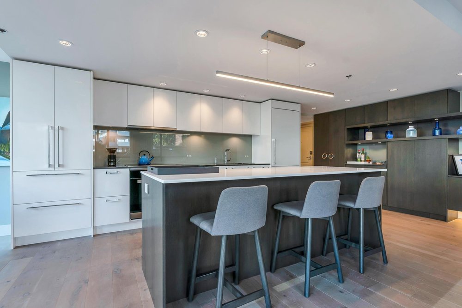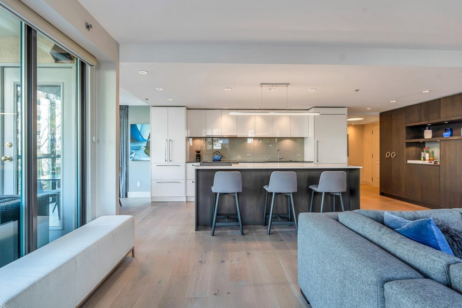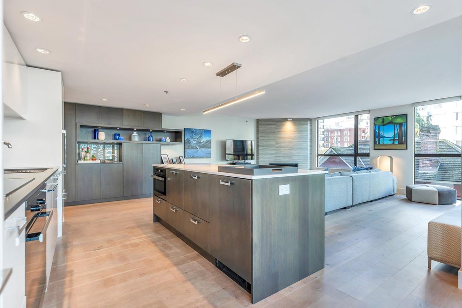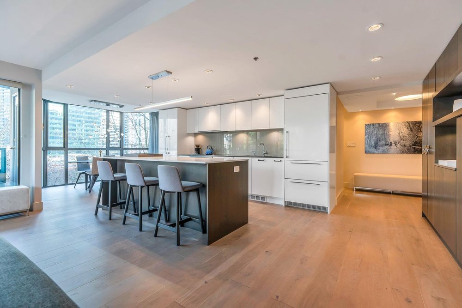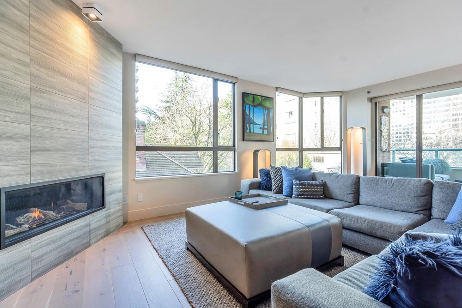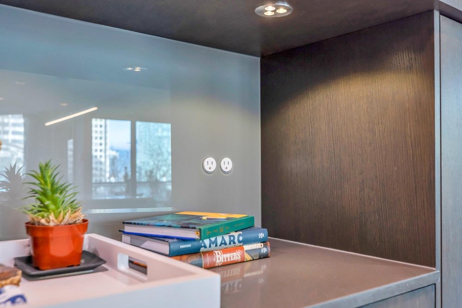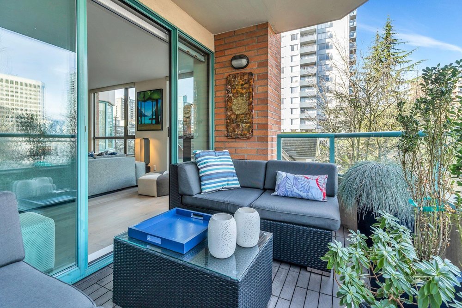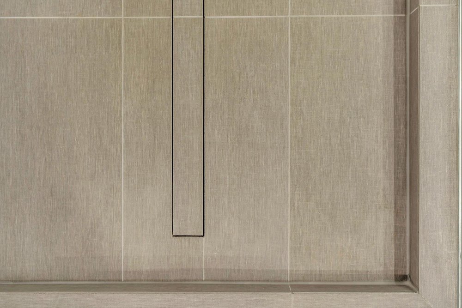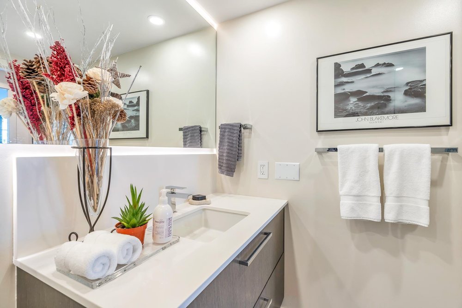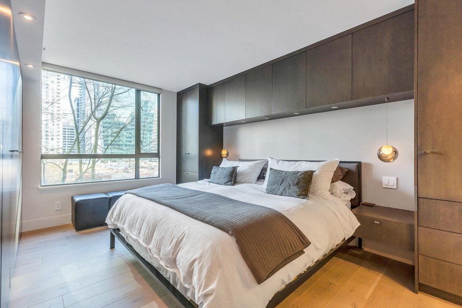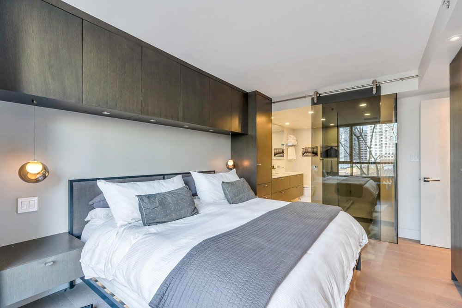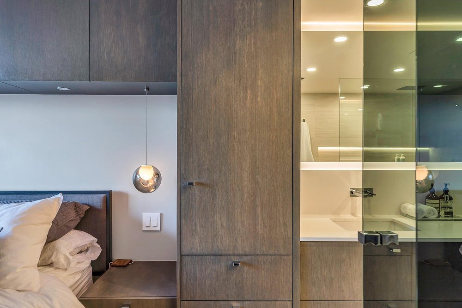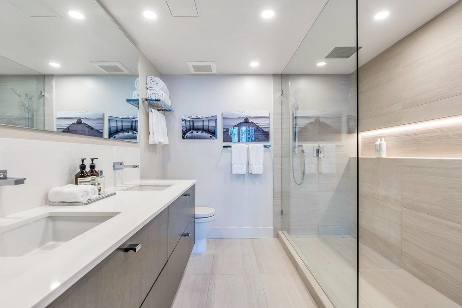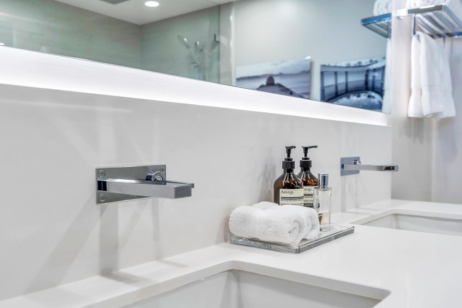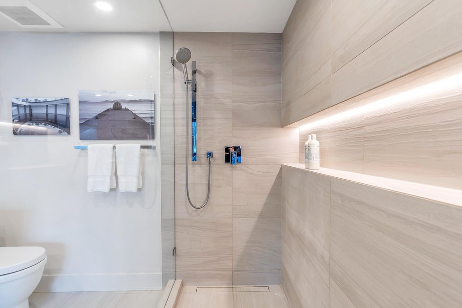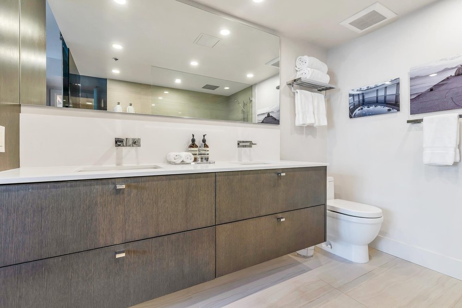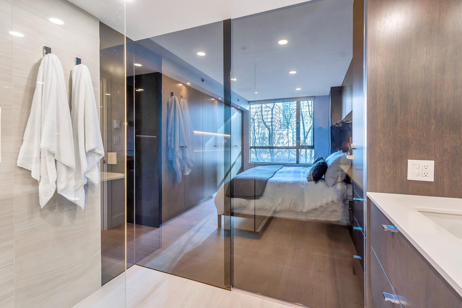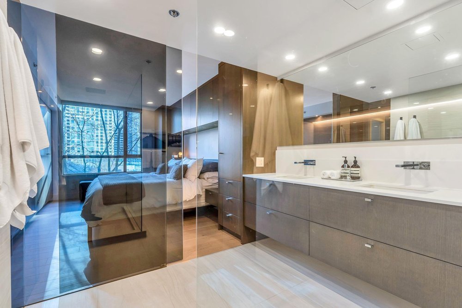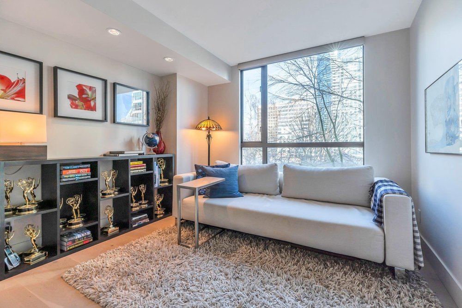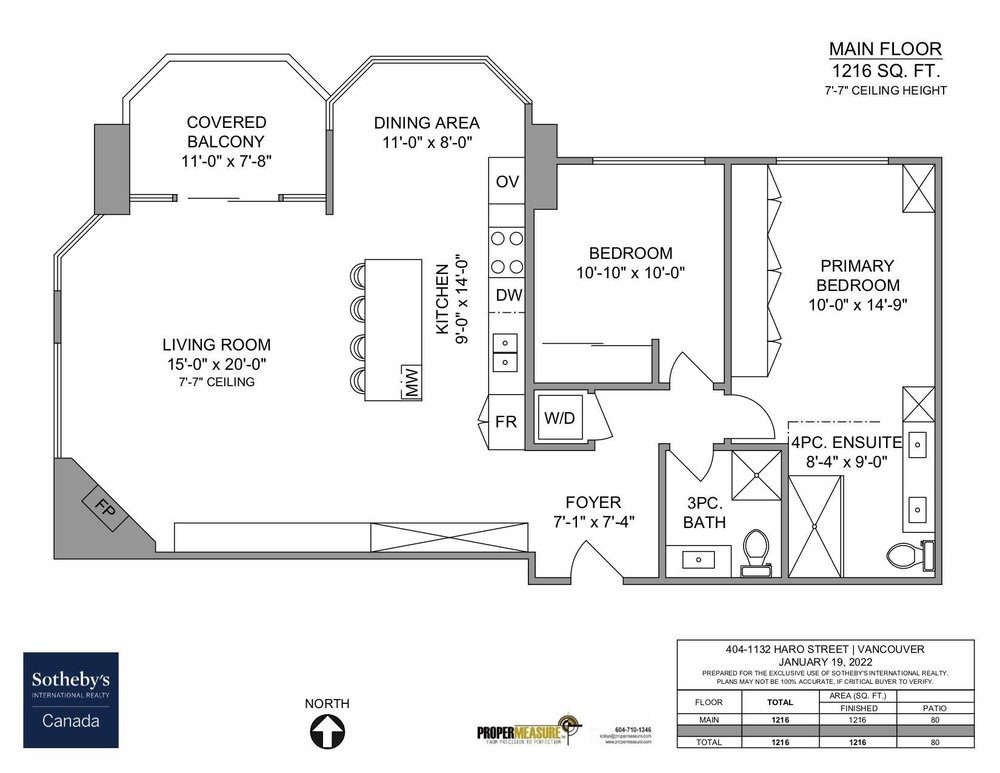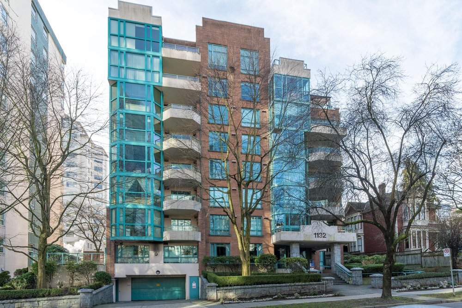Mortgage Calculator
404 1132 Haro Street, Vancouver
Exceptional Georgie Award winning renovation in West End location, with an attention to detail rarely seen in the city. An incredible collaboration between Pomegranate Design and Future Living. Open kitchen with white lacquer cabinetry and glistening quartz counters, all anchored by an oversized espresso wood grain island. Living area boasts architectural millwork featuring storage and display niches all with subtle LED lighting, and prominent shadow lighting throughout. Feature gas fireplace with floor to ceiling tile. Generous patio off living area with ample room for seating. Master bedroom is an oasis with dark cabinetry maximizing storage, design, and functional space. Primary ensuite is a prominent feature with smoked glass room dividing wall, dual vanities, large walk in shower.
Taxes (2021): $2,788.07
Amenities
Features
Site Influences
| MLS® # | R2645506 |
|---|---|
| Property Type | Residential Attached |
| Dwelling Type | Apartment Unit |
| Home Style | Corner Unit |
| Year Built | 1990 |
| Fin. Floor Area | 1216 sqft |
| Finished Levels | 1 |
| Bedrooms | 2 |
| Bathrooms | 2 |
| Taxes | $ 2788 / 2021 |
| Outdoor Area | Balcony(s) |
| Water Supply | City/Municipal |
| Maint. Fees | $777 |
| Heating | Baseboard, Electric |
|---|---|
| Construction | Brick,Concrete Block |
| Foundation | |
| Basement | None |
| Roof | Other |
| Floor Finish | Hardwood |
| Fireplace | 1 , Gas - Natural |
| Parking | Garage; Underground |
| Parking Total/Covered | 2 / 2 |
| Exterior Finish | Brick,Concrete,Glass |
| Title to Land | Freehold Strata |
Rooms
| Floor | Type | Dimensions |
|---|---|---|
| Main | Living Room | 20' x 15'1 |
| Main | Kitchen | 9' x 14' |
| Main | Dining Room | 11' x 8' |
| Main | Master Bedroom | 14'9 x 10' |
| Main | Bedroom | 10'10 x 10' |
| Main | Foyer | 7'1 x 7'4 |
Bathrooms
| Floor | Ensuite | Pieces |
|---|---|---|
| Main | N | 3 |
| Main | Y | 4 |


