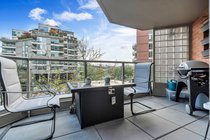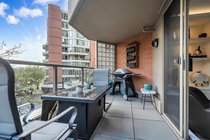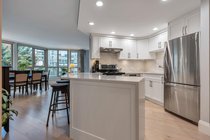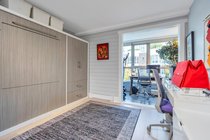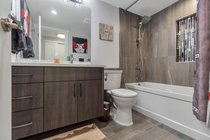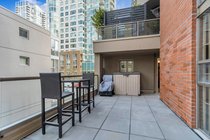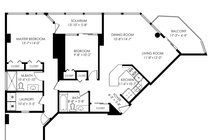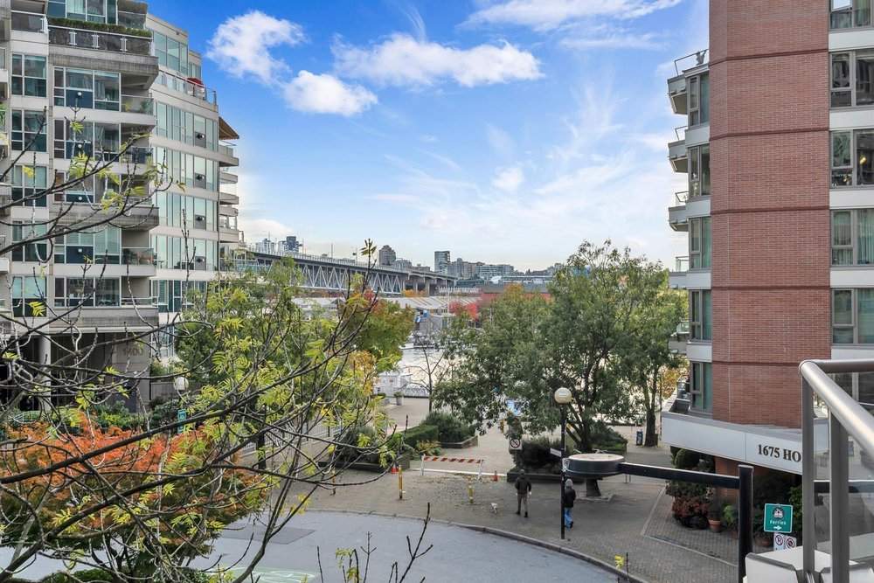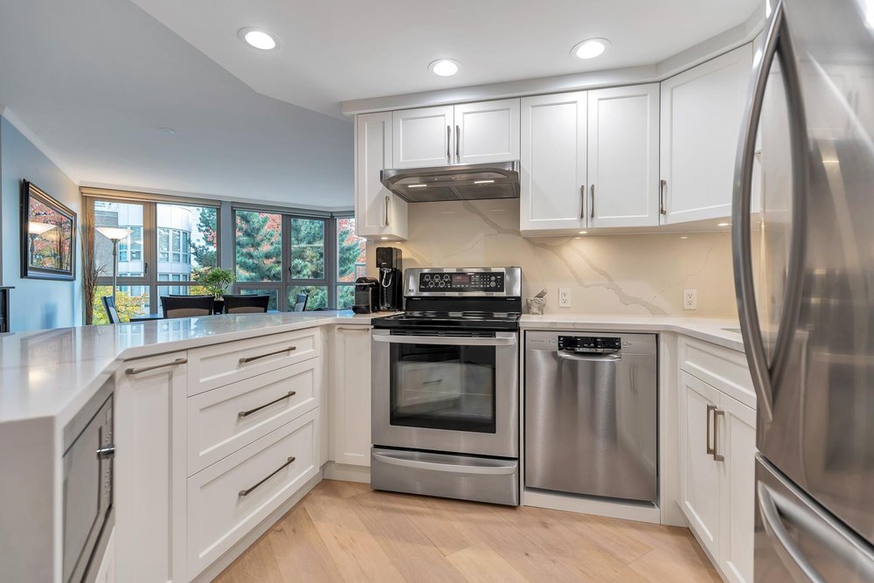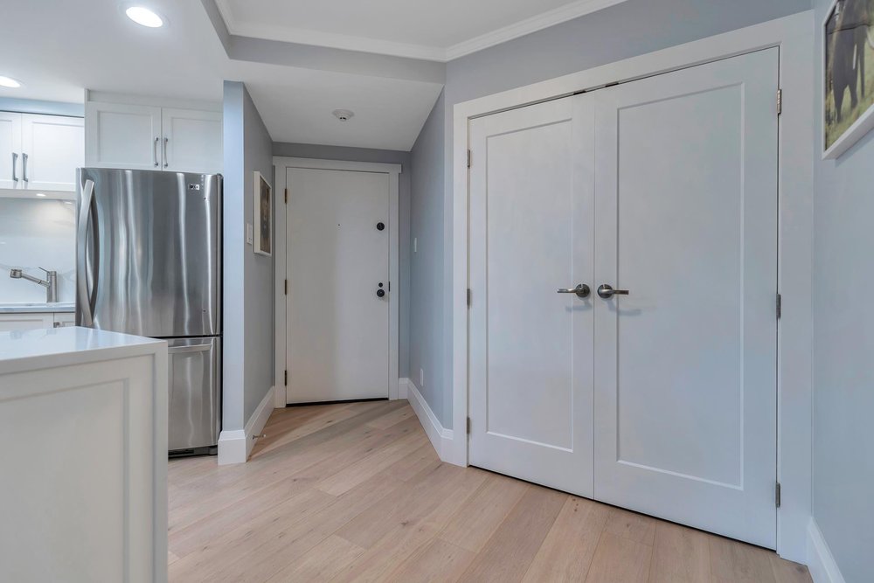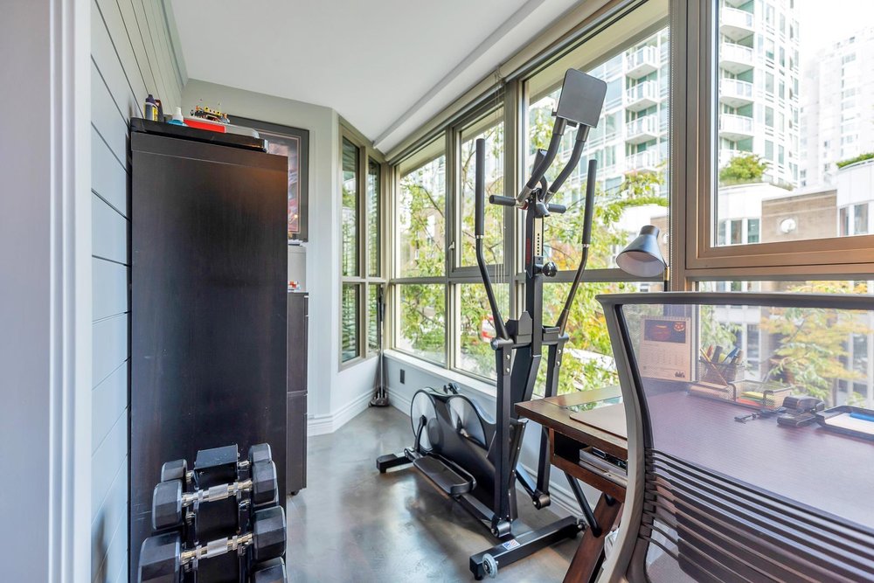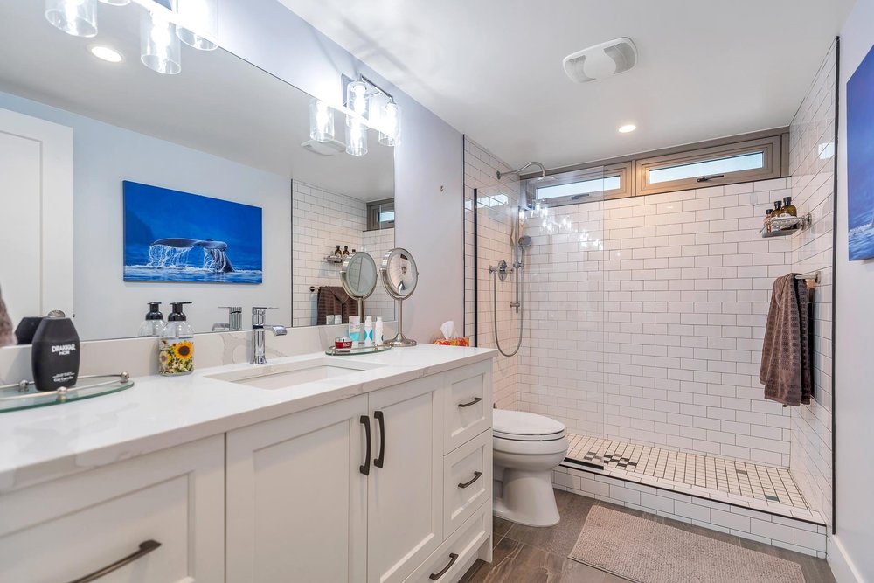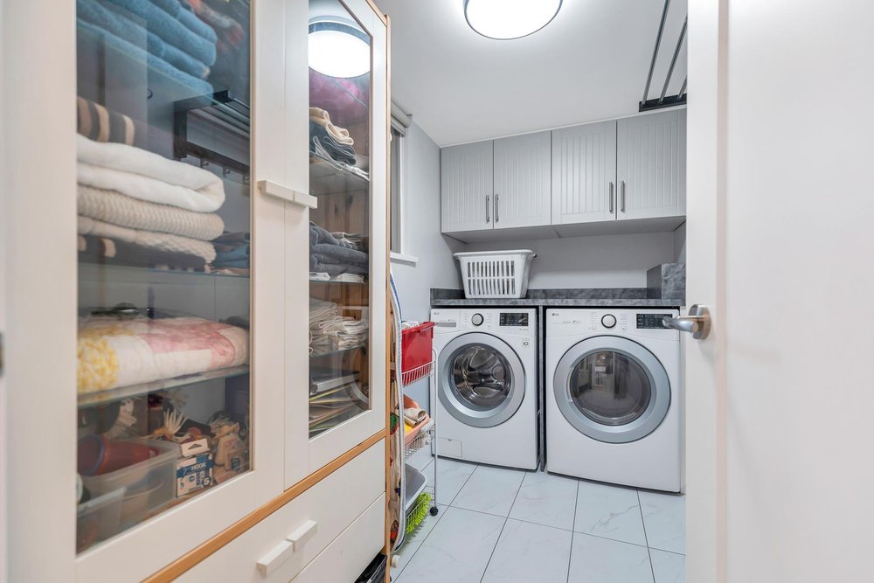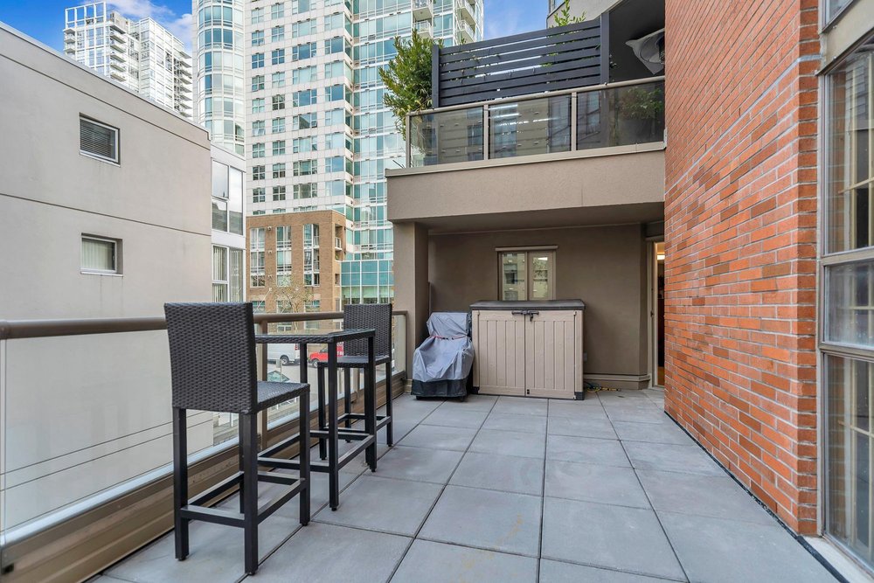Mortgage Calculator
201 1625 Hornby Street, Vancouver
EXTENSIVE RENOVATION! Meticulous 2 bedroom, 2 bath plus office in a house-like plan of 1297 SF offers a new kitchen & pantry plus fully remodeled guest bath. Bright SE exposed living/dining is surrounded by windows, featuring smooth ceilings, electric fireplace & white oak hardwood flooring throughout. Sizeable 2nd bedroom including custom wall bed adjoins the office with heated concrete floor. Spacious Master incudes an updated ensuite with large shower. Laundry room provides full size LG washer & dryer plus storage. Enjoy the direct water views to False Creek & Granville Island from the 100 SF BBQ balcony. Garden or entertain on the 231 SF rear patio. SEAWALK NORTH, a rain-screened building of only 62 owners, steps to the Seawall. Pleasure to show by appointment.
Taxes (2021): $3,444.52
Amenities
Features
Site Influences
| MLS® # | R2647579 |
|---|---|
| Property Type | Residential Attached |
| Dwelling Type | Apartment Unit |
| Home Style | Corner Unit |
| Year Built | 1987 |
| Fin. Floor Area | 1297 sqft |
| Finished Levels | 1 |
| Bedrooms | 2 |
| Bathrooms | 2 |
| Taxes | $ 3445 / 2021 |
| Outdoor Area | Balcny(s) Patio(s) Dck(s) |
| Water Supply | City/Municipal |
| Maint. Fees | $813 |
| Heating | Baseboard, Electric, Radiant |
|---|---|
| Construction | Concrete |
| Foundation | |
| Basement | None |
| Roof | Other |
| Floor Finish | Hardwood, Tile |
| Fireplace | 1 , Electric |
| Parking | Garage Underbuilding |
| Parking Total/Covered | 1 / 1 |
| Parking Access | Side |
| Exterior Finish | Brick,Concrete,Mixed |
| Title to Land | Leasehold prepaid-Strata |
Rooms
| Floor | Type | Dimensions |
|---|---|---|
| Main | Living Room | 11'8 x 12'0 |
| Main | Dining Room | 10'8 x 14'7 |
| Main | Kitchen | 11'6 x 10'7 |
| Main | Master Bedroom | 13'7 x 14'0 |
| Main | Bedroom | 9'8 x 10'2 |
| Main | Office | 13'10 x 5'8 |
| Main | Laundry | 10'6 x 5'5 |
| Main | Patio | 17'3 x 6'9 |
| Main | Patio | 11'0 x 21'9 |
Bathrooms
| Floor | Ensuite | Pieces |
|---|---|---|
| Main | N | 4 |
| Main | Y | 3 |


