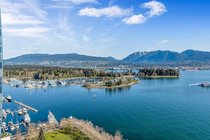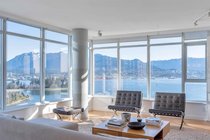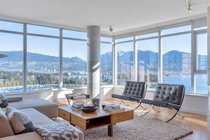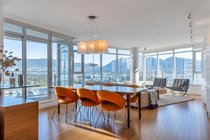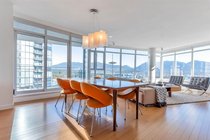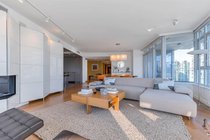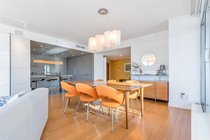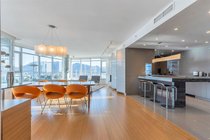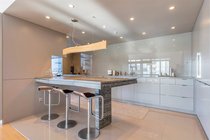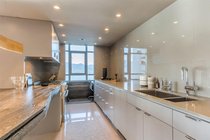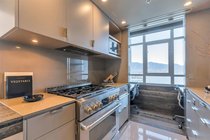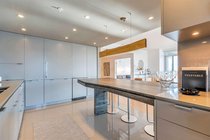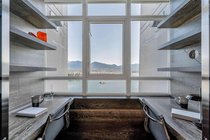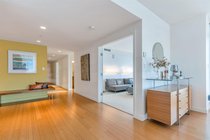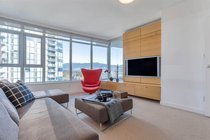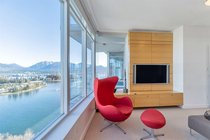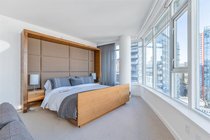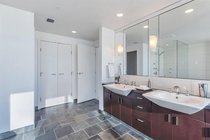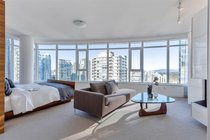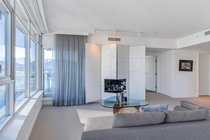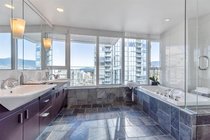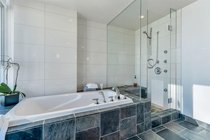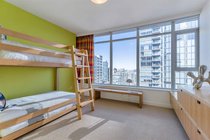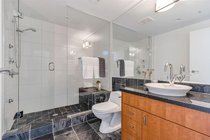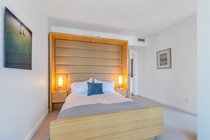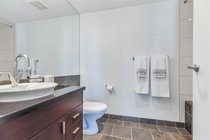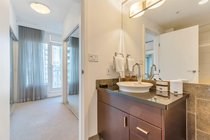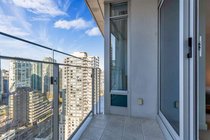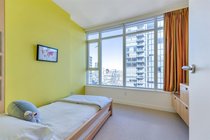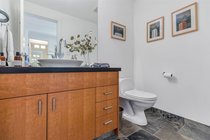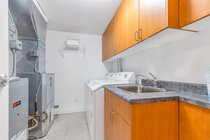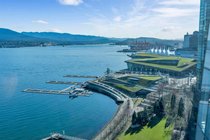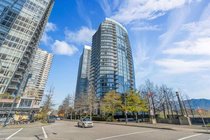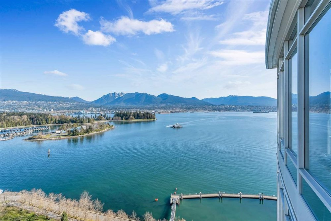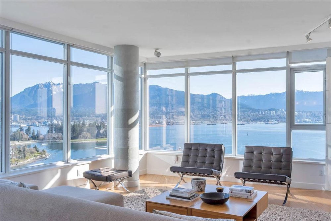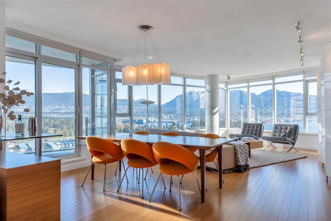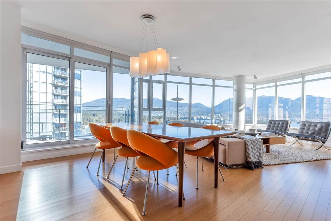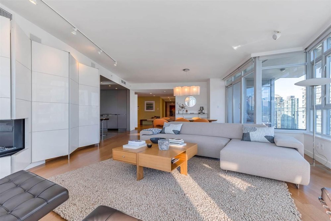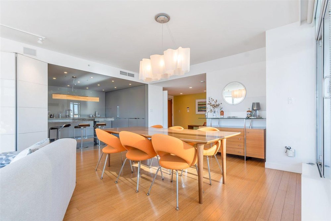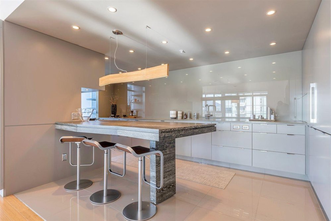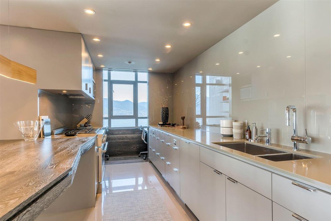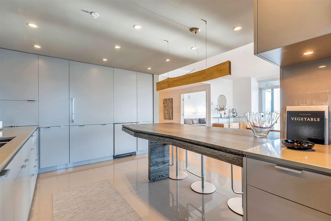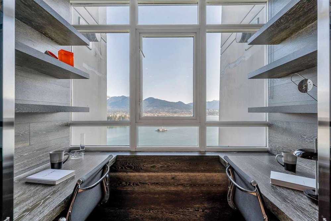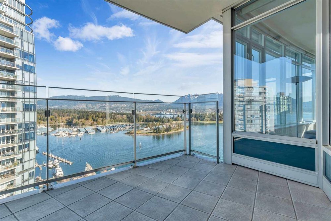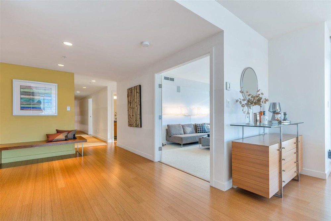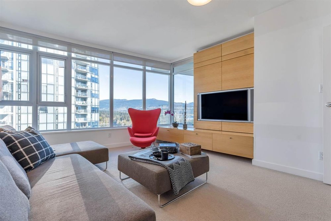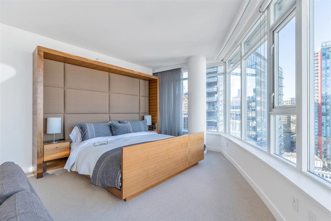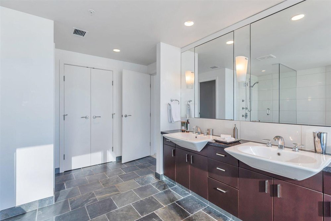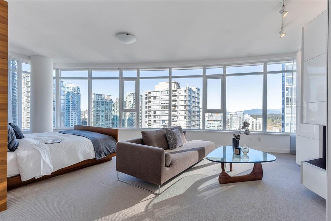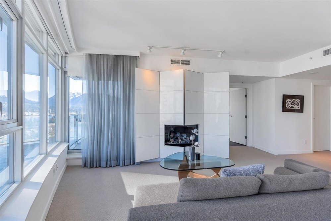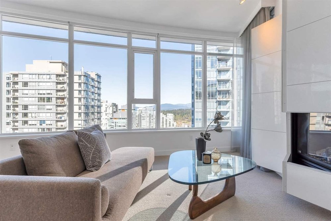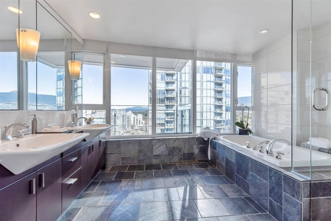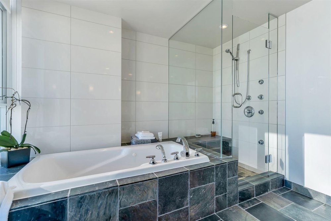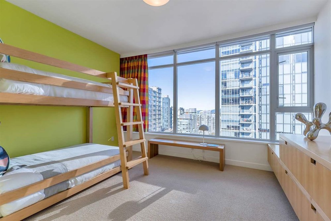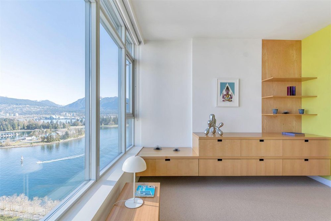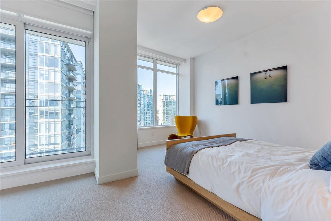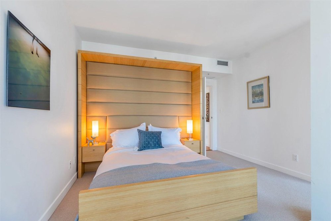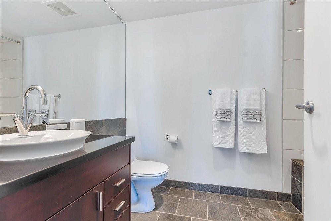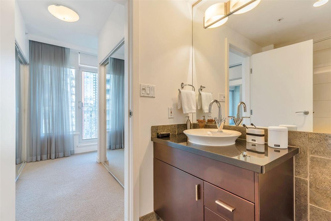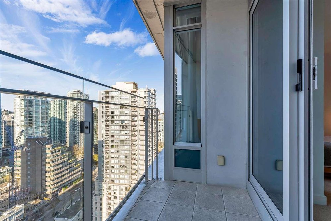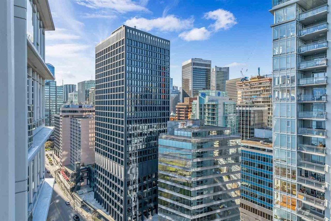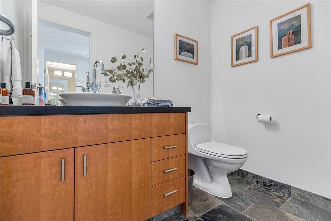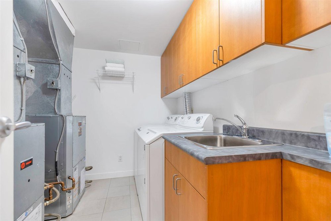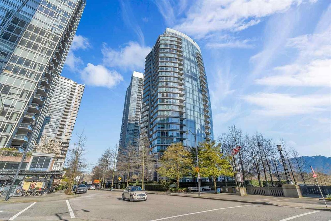Mortgage Calculator
2301 1233 W Cordova Street, Vancouver
Exceptional waterfront offering in The Carina, including panoramic Post Card Vancouver views. Second Narrows all the way out to the Lion's perfectly framed by your living/dining room. Gourmet kitchen with matte grey cabinets, grey painted glass backsplash, 36' Miele fridge, wine fridge, Jenn air 6 burner range and separate cabinet warming drawer. Quality millwork and cabinetry accessories throughout. Warm bamboo flooring throughout living areas and plush carpeting in the bedrooms. Extensive millwork/custom upgrades throughout including build in beds, and media room surrounds. GRAND Master with B/I walnut bed with upholstered feature wall, sitting area w/ fireplace and 5 piece ensuite. Only 2 units on this floor! Pool/Sauna/Spa/Meeting rooms/Gym and concierge. 2 parking and large storage.
Taxes (2020): $37,686.30
Amenities
Features
| MLS® # | R2650493 |
|---|---|
| Property Type | Residential Attached |
| Dwelling Type | Apartment Unit |
| Home Style | Corner Unit,Upper Unit |
| Year Built | 2003 |
| Fin. Floor Area | 3037 sqft |
| Finished Levels | 1 |
| Bedrooms | 4 |
| Bathrooms | 4 |
| Taxes | $ 37686 / 2020 |
| Outdoor Area | Balcny(s) Patio(s) Dck(s) |
| Water Supply | City/Municipal |
| Maint. Fees | $2503 |
| Heating | Forced Air |
|---|---|
| Construction | Concrete |
| Foundation | |
| Basement | None |
| Roof | Tar & Gravel |
| Floor Finish | Hardwood |
| Fireplace | 2 , Gas - Natural |
| Parking | Garage; Underground |
| Parking Total/Covered | 2 / 2 |
| Exterior Finish | Concrete,Glass |
| Title to Land | Freehold Strata |
Rooms
| Floor | Type | Dimensions |
|---|---|---|
| Main | Living Room | 18' x 16' |
| Main | Dining Room | 15' x 12' |
| Main | Kitchen | 20' x 11'3 |
| Main | Nook | 4' x 8' |
| Main | Family Room | 15'10 x 10'9 |
| Main | Master Bedroom | 25' x 16' |
| Main | Bedroom | 14' x 12' |
| Main | Bedroom | 13'5 x 10'5 |
| Main | Bedroom | 10'8 x 9'9 |
| Main | Foyer | 14' x 9'9 |
Bathrooms
| Floor | Ensuite | Pieces |
|---|---|---|
| Main | Y | 5 |
| Main | Y | 4 |
| Main | Y | 3 |
| Main | N | 2 |


