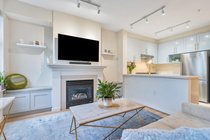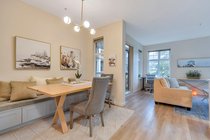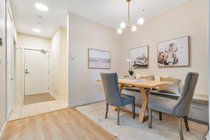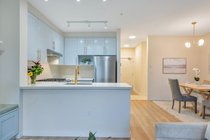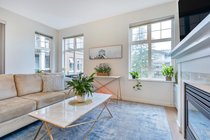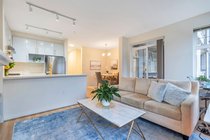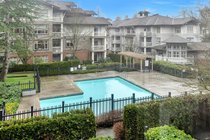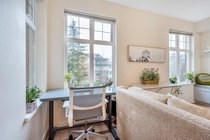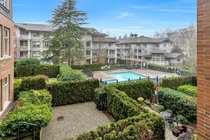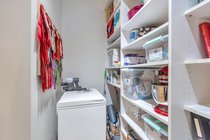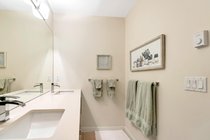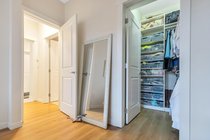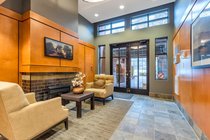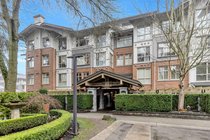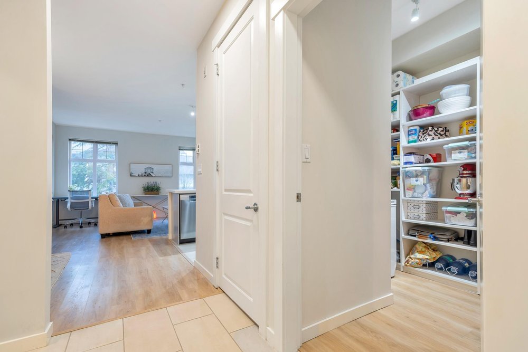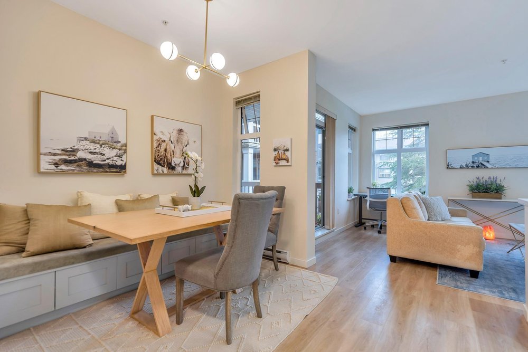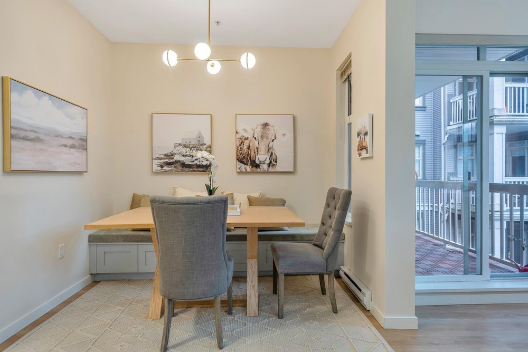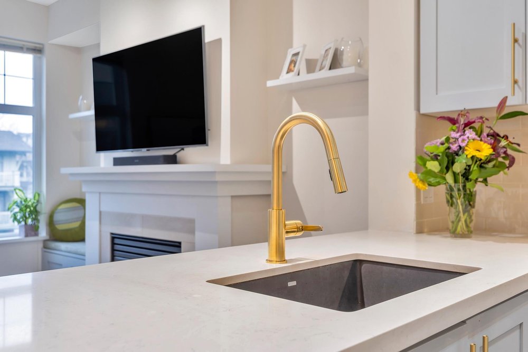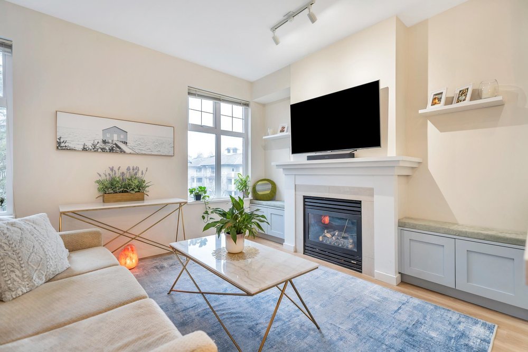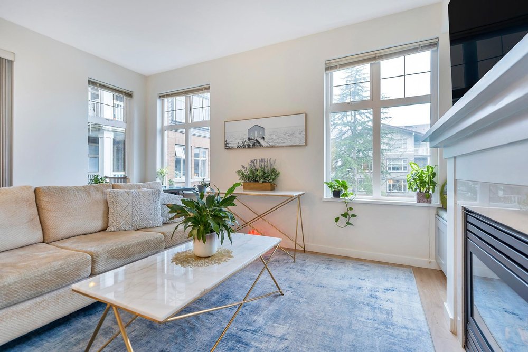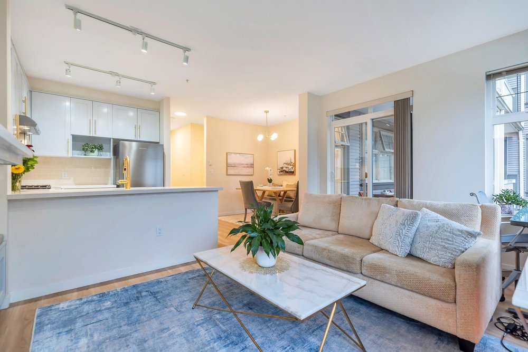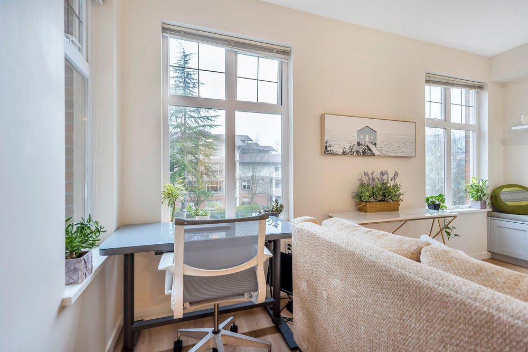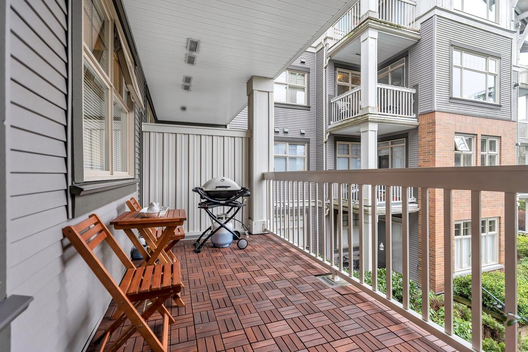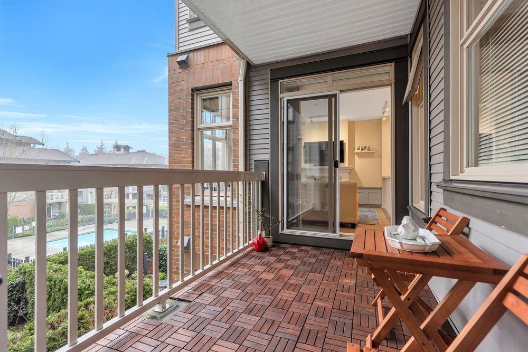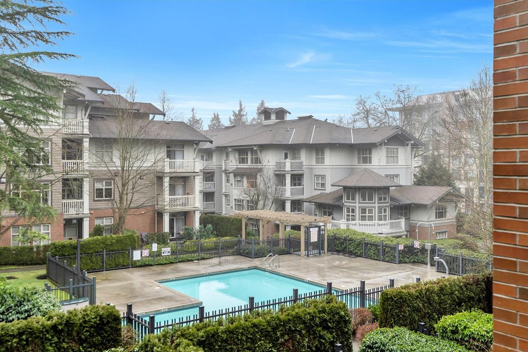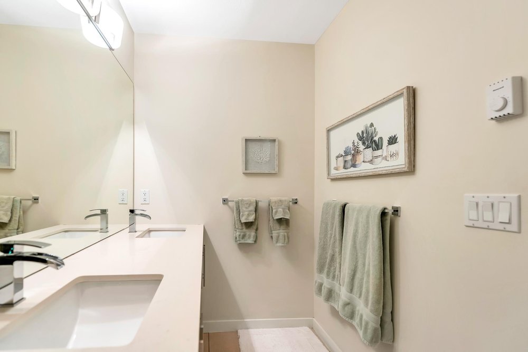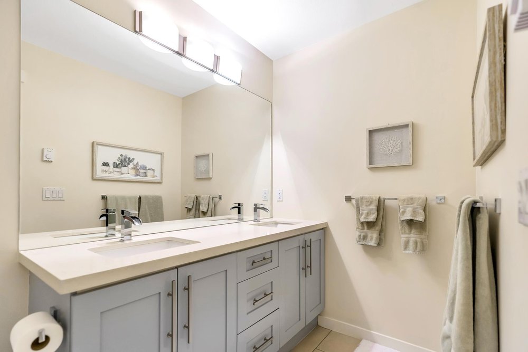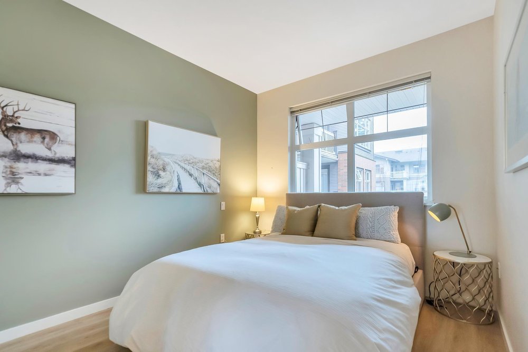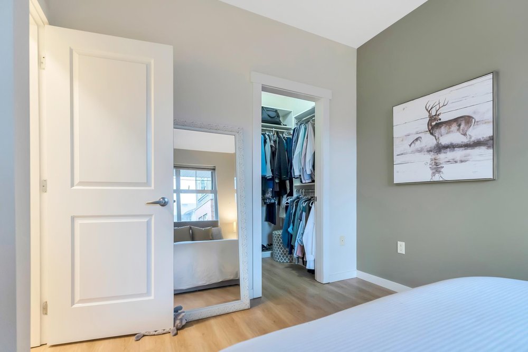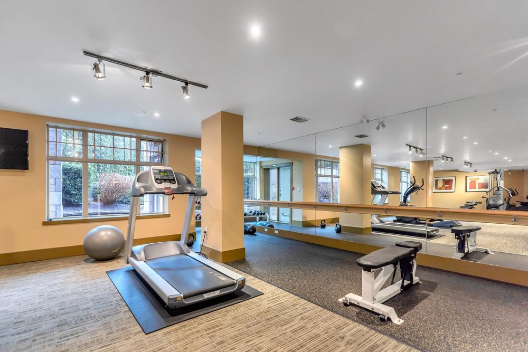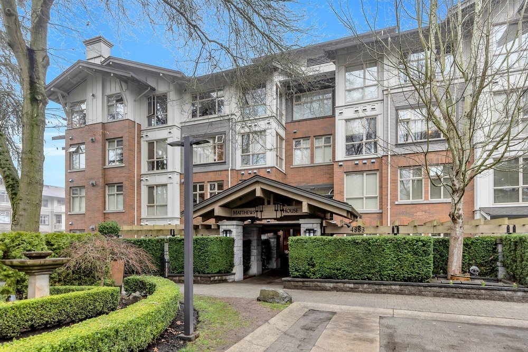Mortgage Calculator
206 4883 Maclure Mews, Vancouver
FULLY UPDATED suite in Matthews house with tranquil views of interior garden and outdoor pool area. Bright West exposure,9 foot ceilings and light colour pallet throughout makes this home light and airy. Kitchen has been updated with subtle two tone shaker cabinets, white quarts counters, beautiful brass hardware, GAS kitchenaid range, quiet Bosch DW, and Blomberg fridge. Oak vinyl plank flooring throughout is exceptionally durable and waterproof. Large living area with center gas fireplace framed by storage millwork/seating. Dining area outfitted with custom bench seating with additional storage. LARGE pantry with floor to ceiling cabinetry and quartz desk area. Bathroom with dual vanity, and updated shower hardware. Generous primary bedroom can accommodate king bed and walk in closet.
Taxes (2021): $1,993.15
Amenities
Features
| MLS® # | R2655111 |
|---|---|
| Property Type | Residential Attached |
| Dwelling Type | Apartment Unit |
| Home Style | Other |
| Year Built | 2004 |
| Fin. Floor Area | 727 sqft |
| Finished Levels | 1 |
| Bedrooms | 1 |
| Bathrooms | 1 |
| Taxes | $ 1993 / 2021 |
| Outdoor Area | Balcony(s) |
| Water Supply | City/Municipal |
| Maint. Fees | $418 |
| Heating | Baseboard, Electric |
|---|---|
| Construction | Frame - Wood |
| Foundation | |
| Basement | None |
| Roof | Fibreglass |
| Floor Finish | Other, Tile |
| Fireplace | 1 , Gas - Natural |
| Parking | Garage Underbuilding |
| Parking Total/Covered | 1 / 1 |
| Exterior Finish | Mixed |
| Title to Land | Freehold Strata |
Rooms
| Floor | Type | Dimensions |
|---|---|---|
| Main | Living Room | 11'7 x 15'3 |
| Main | Dining Room | 9'5 x 8' |
| Main | Kitchen | 8' x 8'5 |
| Main | Bedroom | 12'3 x 9'4 |
| Main | Pantry | 13' x 7' |
Bathrooms
| Floor | Ensuite | Pieces |
|---|---|---|
| Main | Y | 5 |


