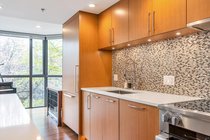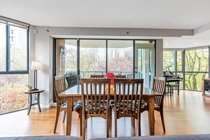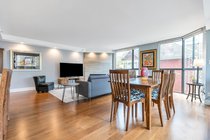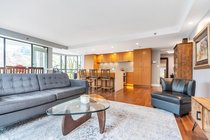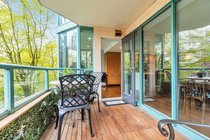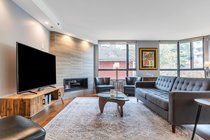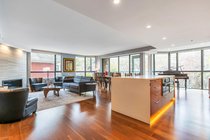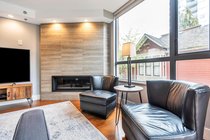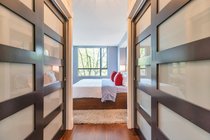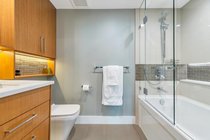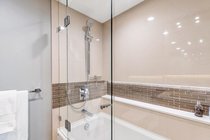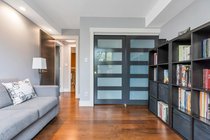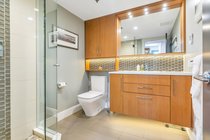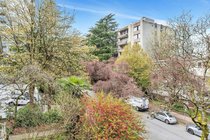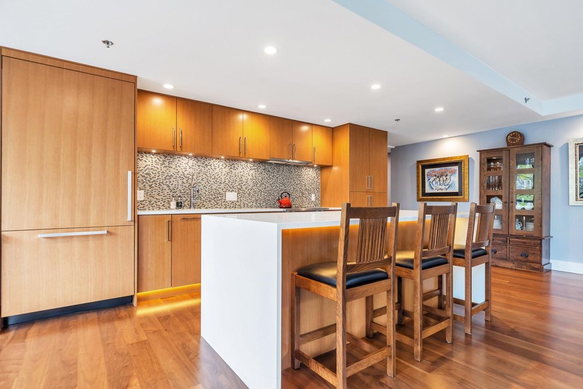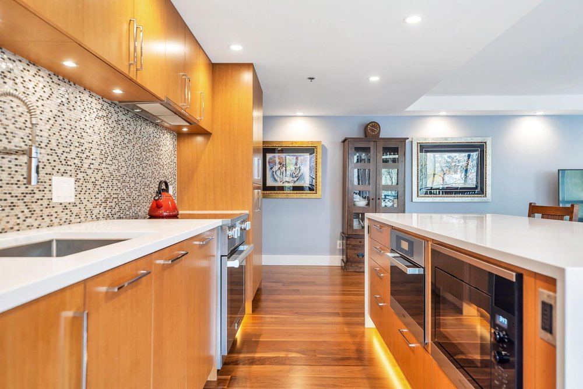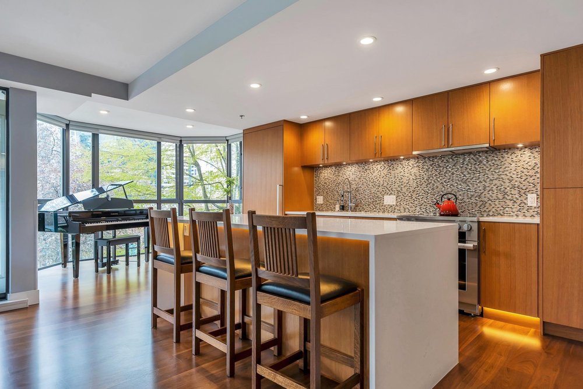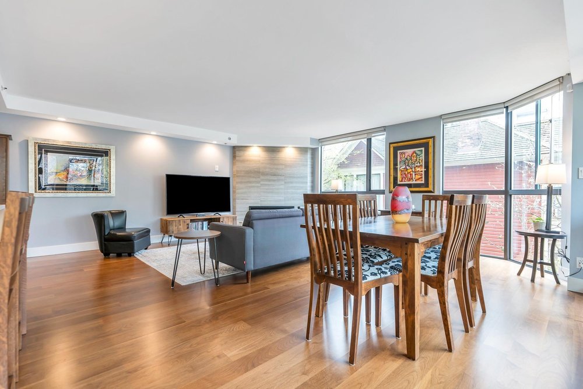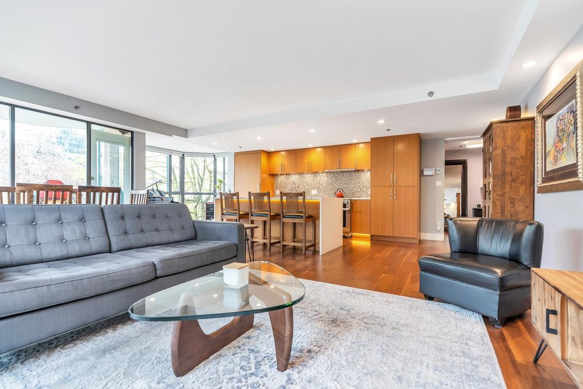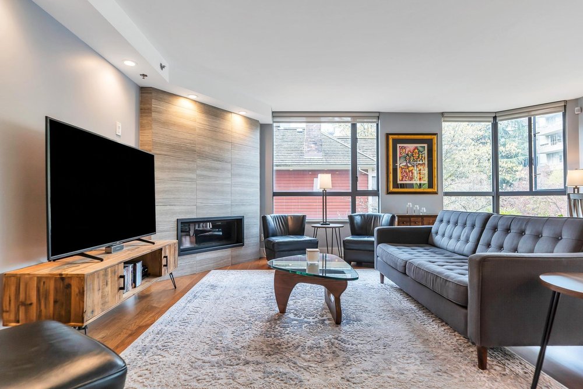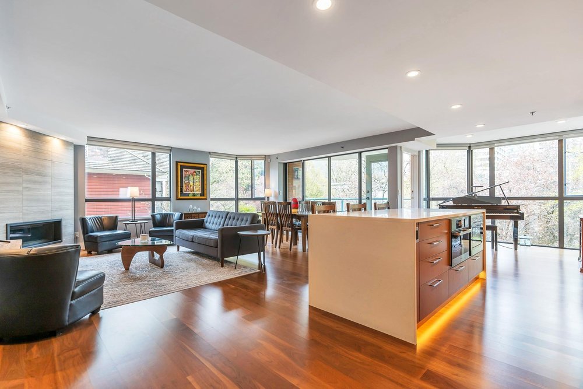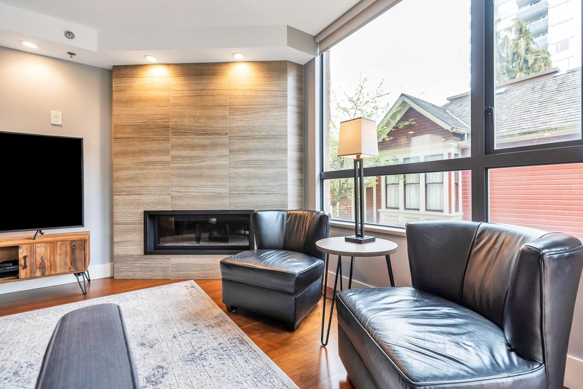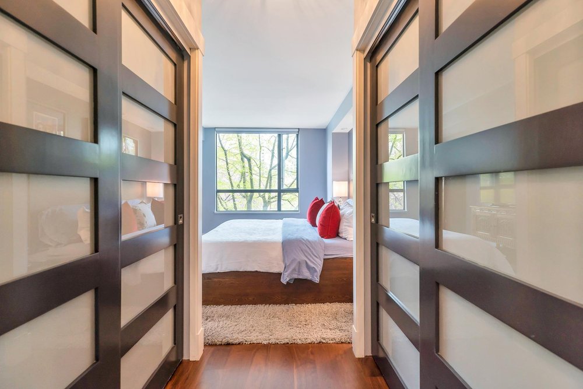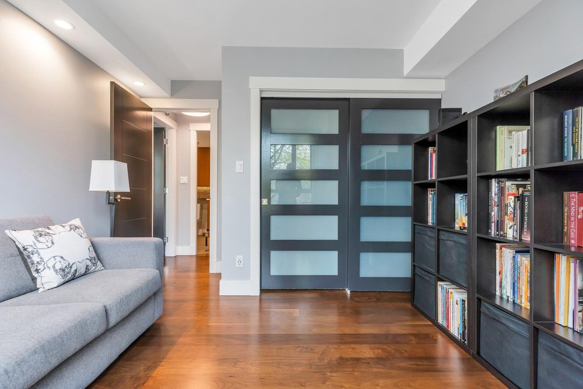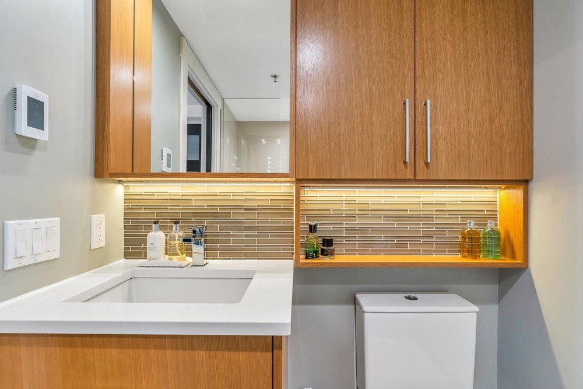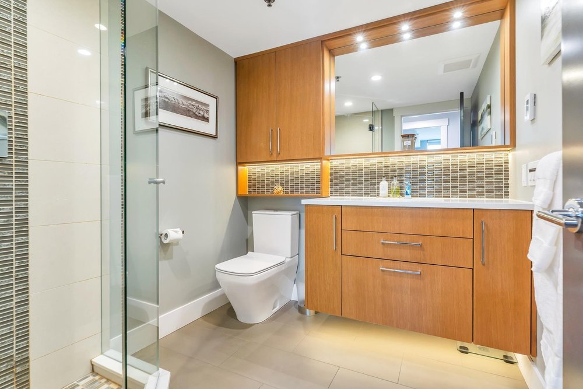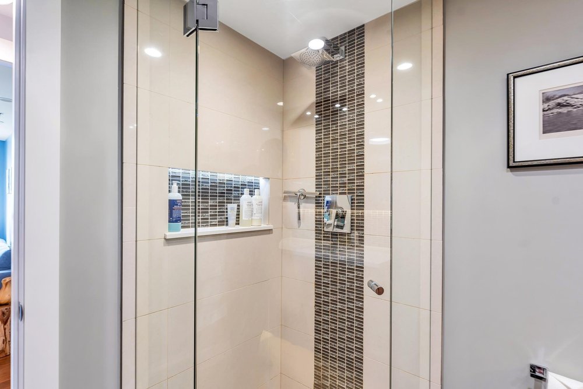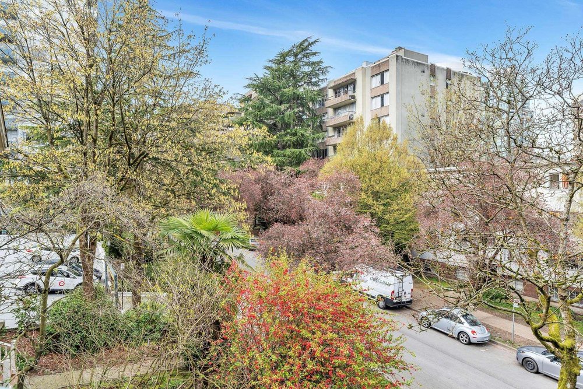Mortgage Calculator
304 1132 Haro Street, Vancouver
Exceptional renovation in “The Regent”. Light, bright and beautiful, this 2017 renovation was a finalist for a “Georgie” Award (Canadian Home Builders Association) and two “Ovation” Awards (Great Vancouver Home Builders Associate). Wide open entertainers’ kitchen with rift cut white oak cabinets, waterfall quartz counters, Miele steam oven, Miele induction range, built in microwave, and mosaic backsplash. House size living room features gas fireplace with stone surround, heated floors in both bathrooms and living areas, in suite laundry. 2 garage parking spots and a storage locker are included. The building is well maintained and conveniently located. Lovely covered balcony overlooking North Shore Mtns and tree lined quiet street!
Taxes (2021): $3,337.50
Amenities
Features
| MLS® # | R2678548 |
|---|---|
| Property Type | Residential Attached |
| Dwelling Type | Apartment Unit |
| Home Style | Corner Unit |
| Year Built | 1991 |
| Fin. Floor Area | 1239 sqft |
| Finished Levels | 1 |
| Bedrooms | 2 |
| Bathrooms | 2 |
| Taxes | $ 3338 / 2021 |
| Outdoor Area | Balcony(s) |
| Water Supply | City/Municipal |
| Maint. Fees | $777 |
| Heating | Baseboard, Electric |
|---|---|
| Construction | Brick,Concrete |
| Foundation | |
| Basement | None |
| Roof | Tar & Gravel |
| Floor Finish | Hardwood |
| Fireplace | 1 , Gas - Natural |
| Parking | Garage; Underground |
| Parking Total/Covered | 2 / 2 |
| Parking Access | Front |
| Exterior Finish | Brick,Concrete,Glass |
| Title to Land | Freehold Strata |
Rooms
| Floor | Type | Dimensions |
|---|---|---|
| Main | Living Room | 20'0 x 15'7 |
| Main | Dining Room | 11'2 x 7'8 |
| Main | Kitchen | 20'4 x 11'2 |
| Main | Master Bedroom | 13'3 x 11'3 |
| Main | Bedroom | 11'0 x 10'3 |
Bathrooms
| Floor | Ensuite | Pieces |
|---|---|---|
| Main | N | 3 |
| Main | Y | 4 |








