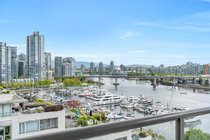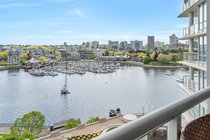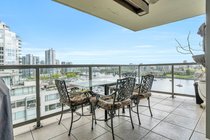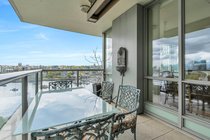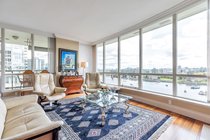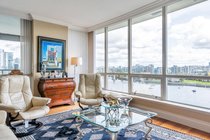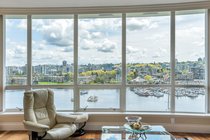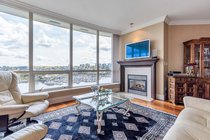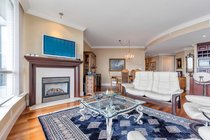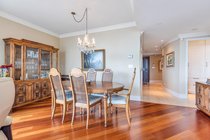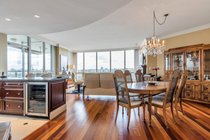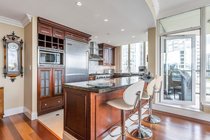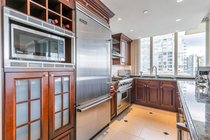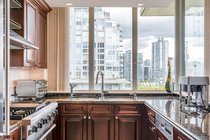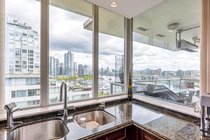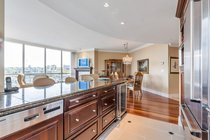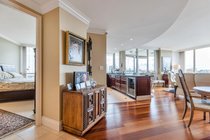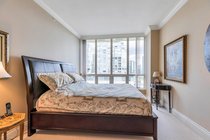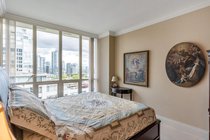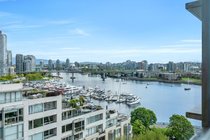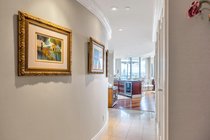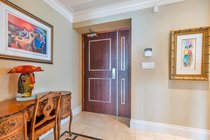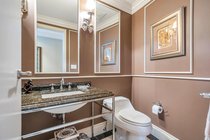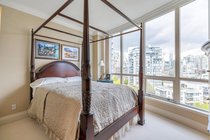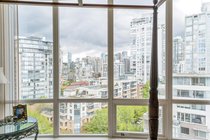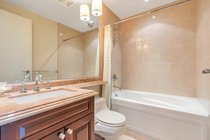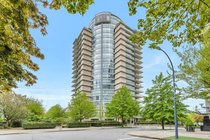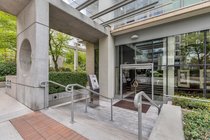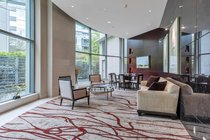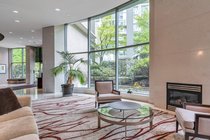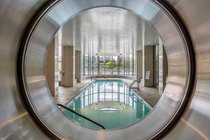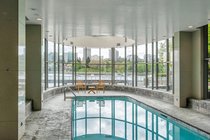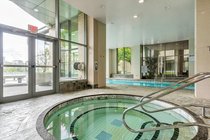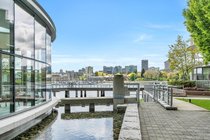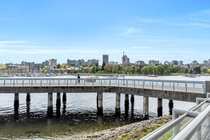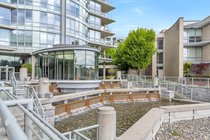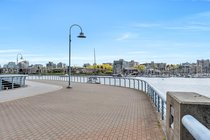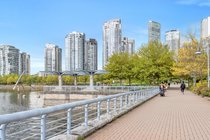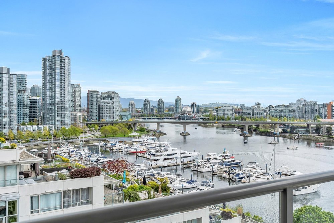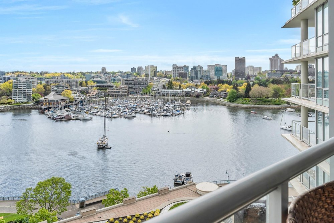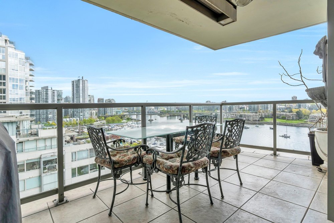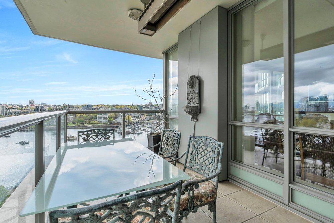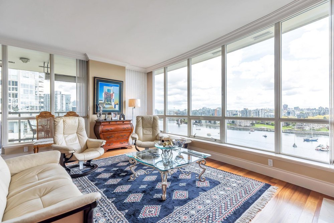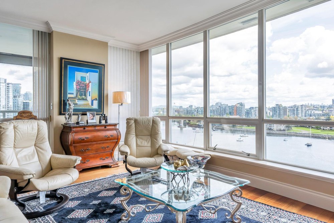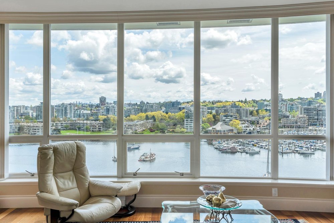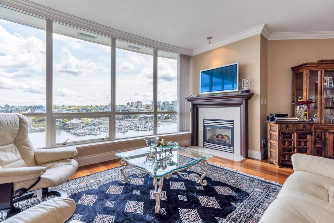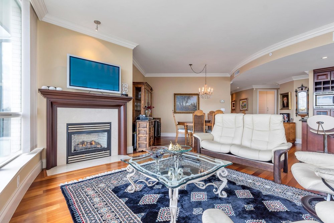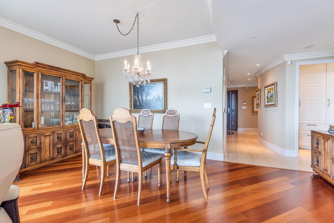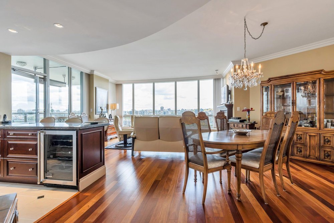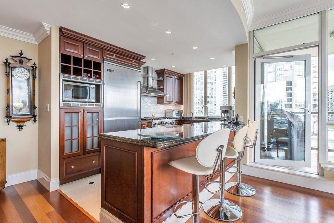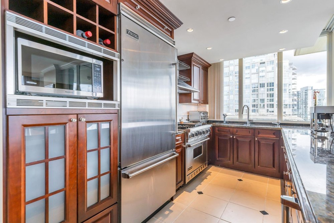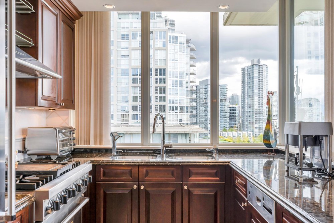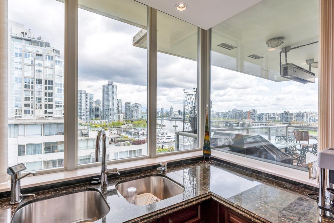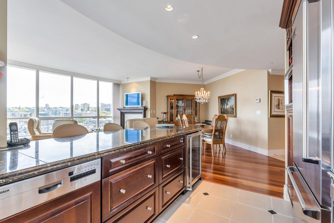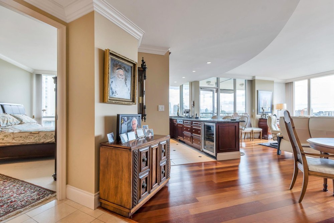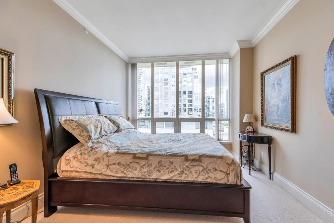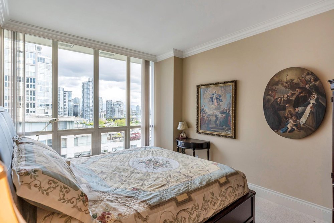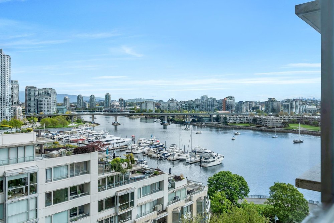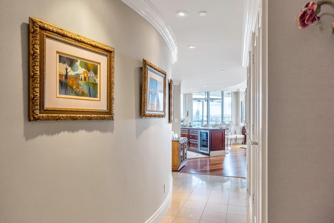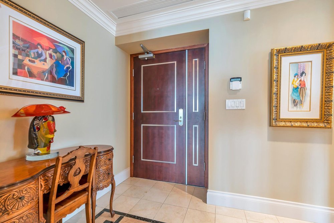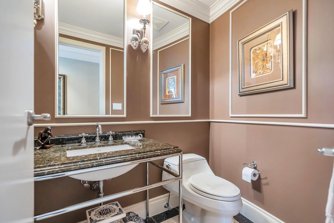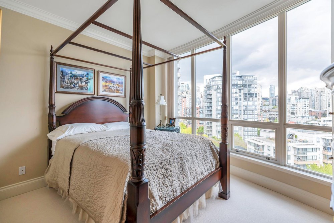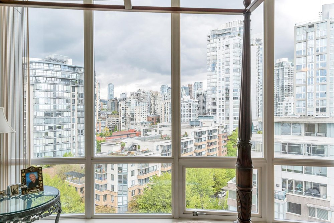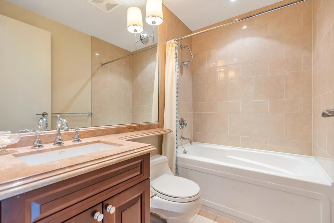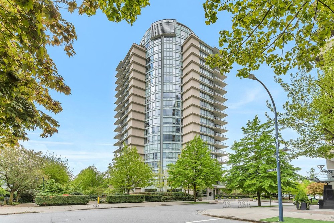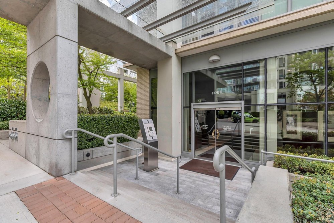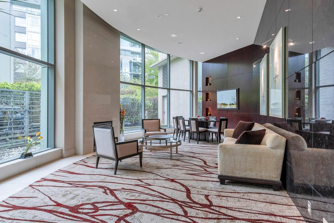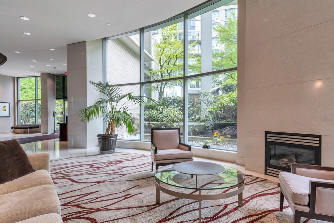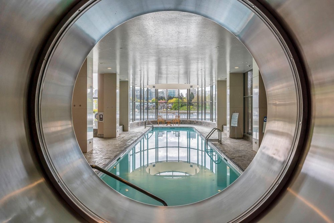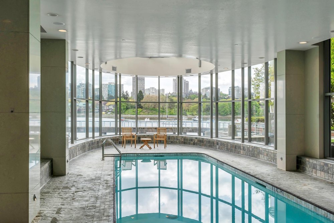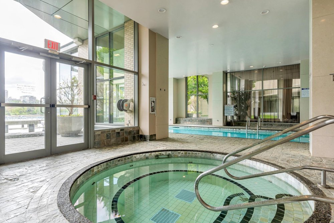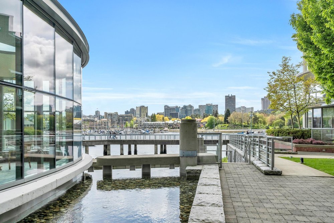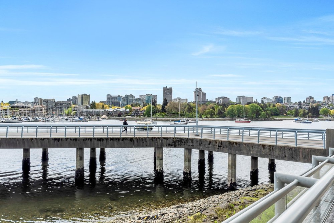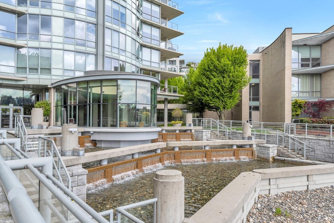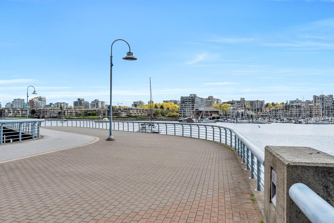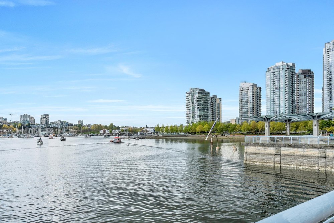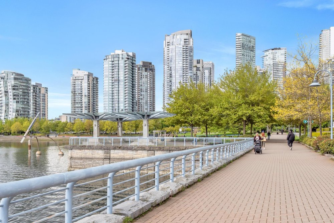Mortgage Calculator
1105 1328 Marinaside Crescent, Vancouver
The CONCORD… most sought after waterfront address for convenient luxury living! Literally steps to Urban Fare, the Canada Line, Quayside Marina and the best YALETOWN restaurants. This air conditioned 2 bedroom plus den, 2.5 bath residence offers UNOBSTRUCTED WATERFRONT VIEWS! Interior finishes include hardwood in the entertainment areas, neutral décor & carpet in bedrooms. Sizeable chef’s kitchen is equipped with Sub Zero fridge, 6 burner gas range, wine fridge, wide granite bar, built-in pantry & picture window. SOUTHEAST covered sun terrace of 116 SF offers BBQ gas line & heater. King-size master features a spacious spa bath. Guest bedroom with ensuite is totally private. Enjoy the indoor pool, sauna & steam, gym, 24 HR concierge, plus locker & 2 CAR GARAGE with ample storage.
Taxes (2021): $8,016.41
Amenities
Features
Site Influences
| MLS® # | R2688996 |
|---|---|
| Property Type | Residential Attached |
| Dwelling Type | Apartment Unit |
| Home Style | Corner Unit,Upper Unit |
| Year Built | 2003 |
| Fin. Floor Area | 1498 sqft |
| Finished Levels | 1 |
| Bedrooms | 2 |
| Bathrooms | 3 |
| Taxes | $ 8016 / 2021 |
| Outdoor Area | Balcony(s) |
| Water Supply | City/Municipal |
| Maint. Fees | $890 |
| Heating | Forced Air, Heat Pump, Natural Gas |
|---|---|
| Construction | Concrete |
| Foundation | |
| Basement | None |
| Roof | Other |
| Floor Finish | Hardwood, Tile, Wall/Wall/Mixed |
| Fireplace | 1 , Gas - Natural |
| Parking | Garage Underbuilding,Garage; Double,Visitor Parking |
| Parking Total/Covered | 2 / 2 |
| Parking Access | Side |
| Exterior Finish | Concrete,Glass,Mixed |
| Title to Land | Freehold Strata |
Rooms
| Floor | Type | Dimensions |
|---|---|---|
| Main | Living Room | 16'9 x 15'2 |
| Main | Dining Room | 12'2 x 7'11 |
| Main | Kitchen | 12'7 x 8'2 |
| Main | Pantry | 5'6 x 4'11 |
| Main | Master Bedroom | 13'2 x 10'7 |
| Main | Walk-In Closet | 7'4 x 4'8 |
| Main | Bedroom | 12'3 x 9'2 |
| Main | Den | 8'0 x 7'5 |
| Main | Foyer | 6'9 x 4'6 |
| Main | Patio | 14'4 x 7'4 |
Bathrooms
| Floor | Ensuite | Pieces |
|---|---|---|
| Main | Y | 5 |
| Main | Y | 4 |
| Main | N | 2 |


