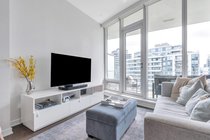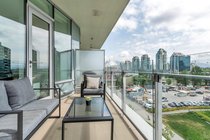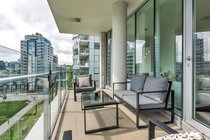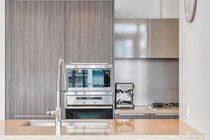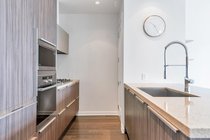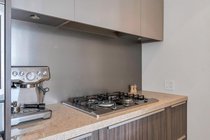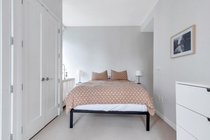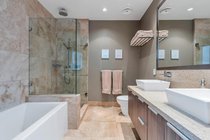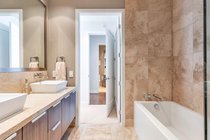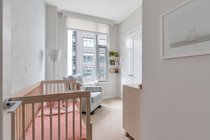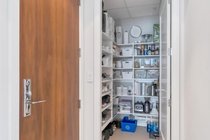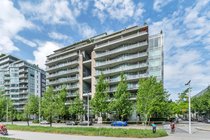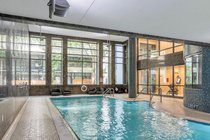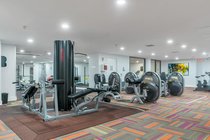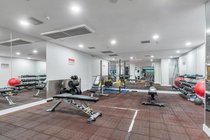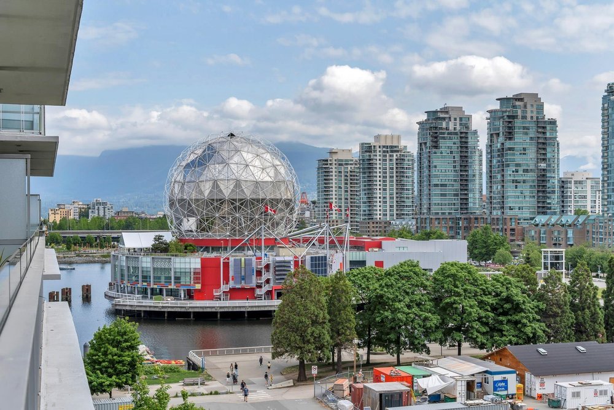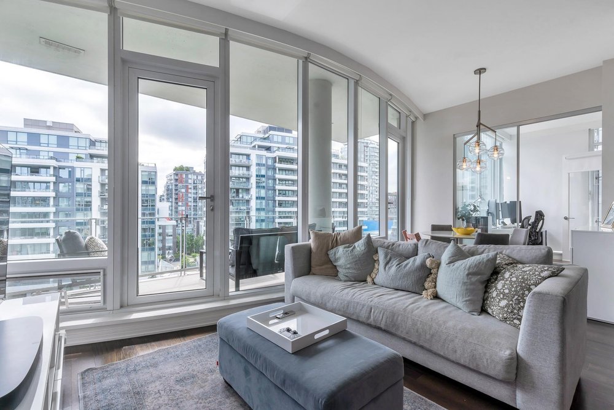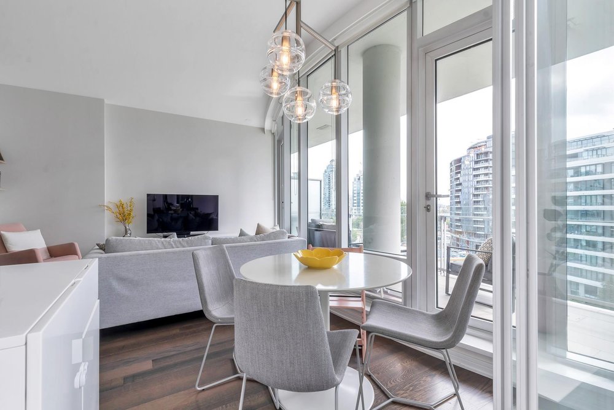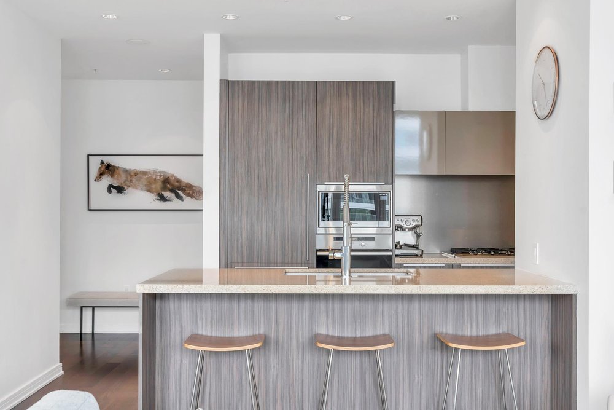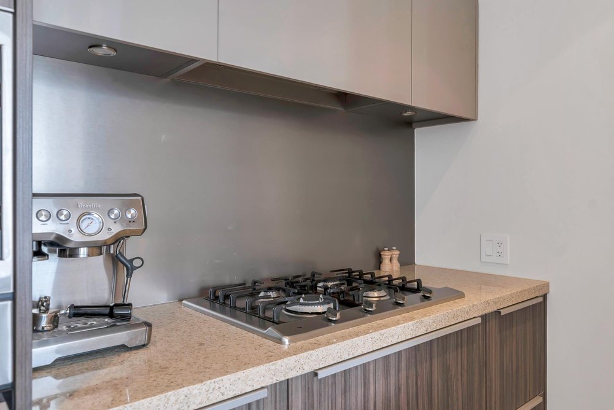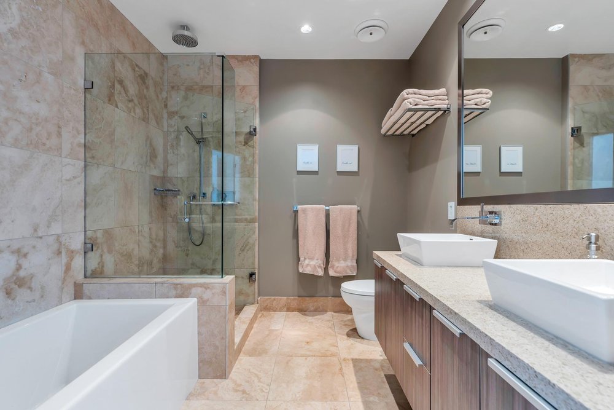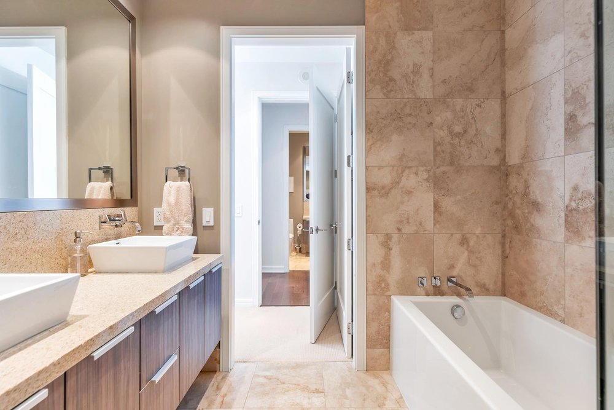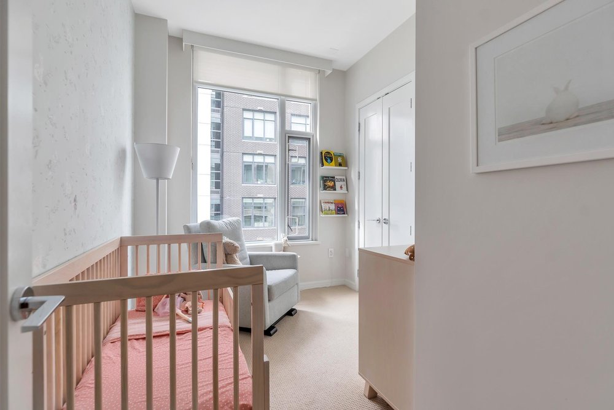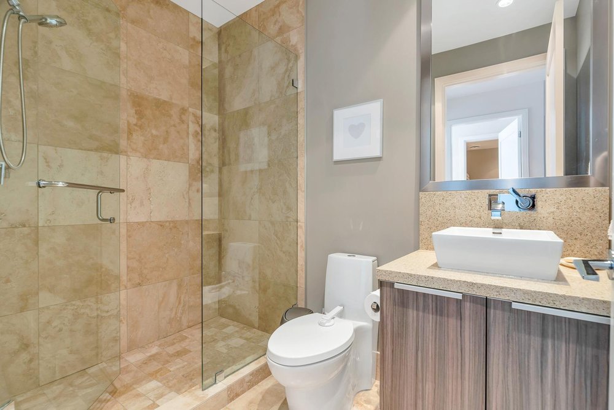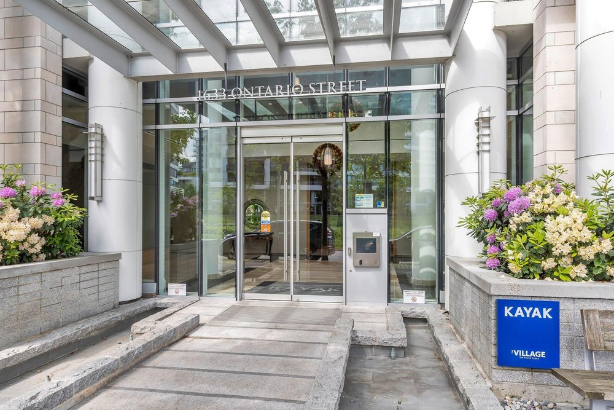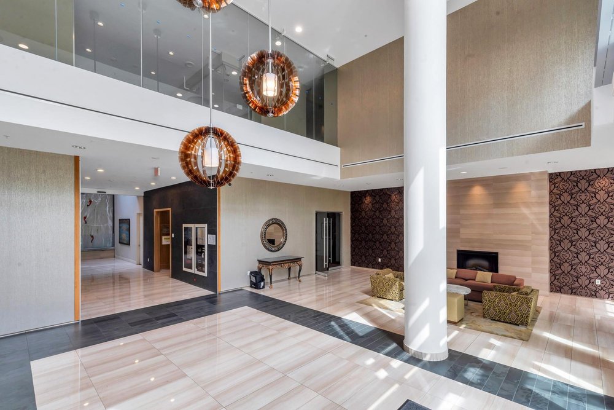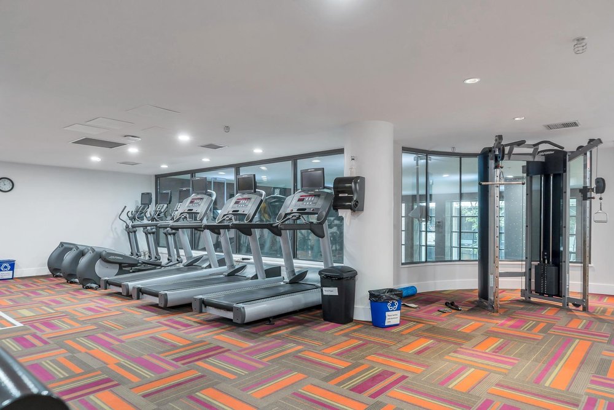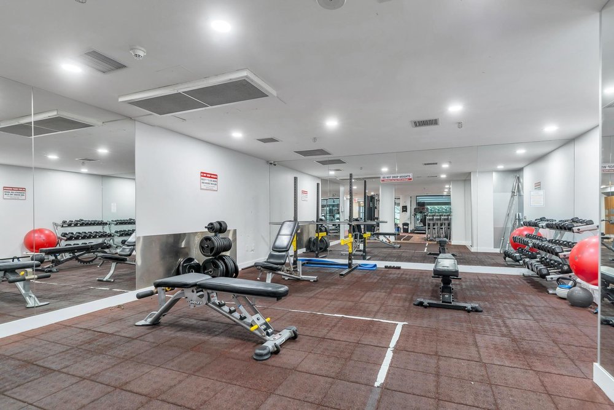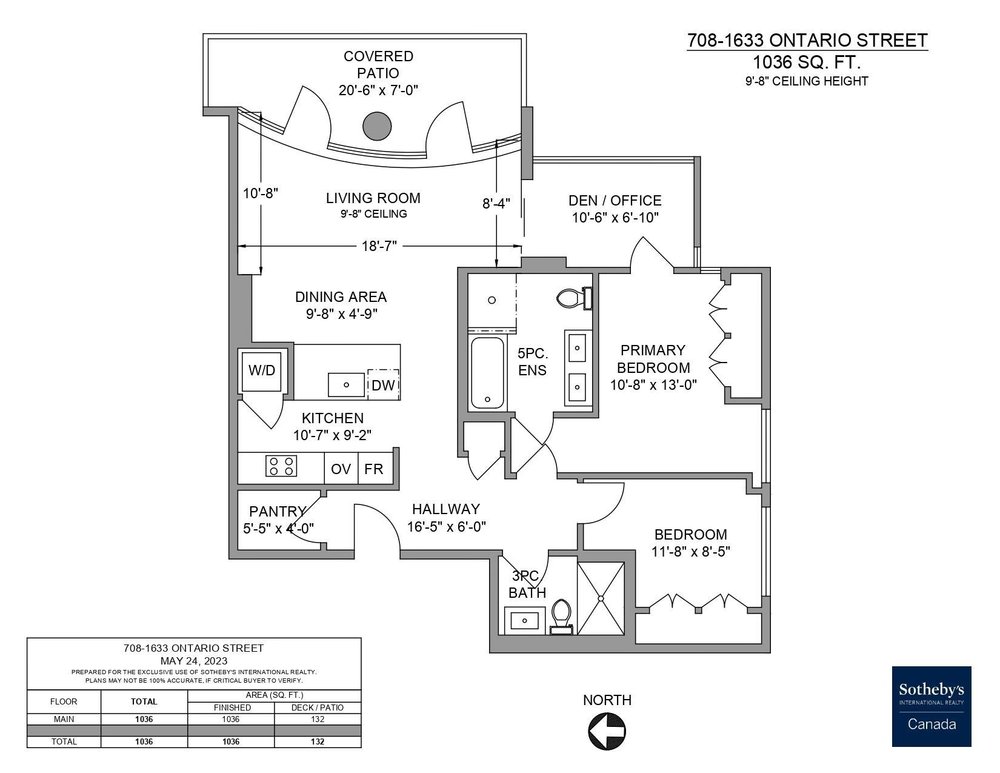Mortgage Calculator
708 1633 Ontario Street, Vancouver
Luxury Living at KAYAK in the Olympic Village. Exquisite kitchen is equipped with German Eggersmann Wenge cabinetry, Sub -Zero fridge, Miele oven/stove & dishwasher plus microwave. Spacious living/dining leads to oversized balcony with partial views to Science World, the water & park. Large office/flex space is surrounded by windows and upgraded with a built in desk. Generous in suite pantry is fully organized. Closets are also fitted with built ins. Sizeable bathrooms are elegant and luxurious. Five star amenities include access to the Gold Medal Club (pool, hot tub, sauna, steam room), concierge, and a large fitness centre in the building. STEPS from the seawall this proudly maintained 2 bedroom, 2 bath with custom office is move-in ready! EVparking upgraded to Level 2 charging station.
Taxes (2022): $3,025.85
Amenities
Features
Site Influences
| MLS® # | R2781206 |
|---|---|
| Dwelling Type | Apartment Unit |
| Home Style | Multi Family,Residential Attached |
| Year Built | 2010 |
| Fin. Floor Area | 1036 sqft |
| Finished Levels | 1 |
| Bedrooms | 2 |
| Bathrooms | 2 |
| Taxes | $ 3026 / 2022 |
| Outdoor Area | Balcony |
| Water Supply | Public |
| Maint. Fees | $711 |
| Heating | Hot Water, Radiant |
|---|---|
| Construction | Concrete Frame,Concrete (Exterior),Glass (Exterior) |
| Foundation | Concrete Perimeter |
| Basement | None |
| Floor Finish | Hardwood, Tile |
| Fireplace | 0 , |
| Parking | Underground |
| Parking Total/Covered | 1 / 1 |
| Parking Access | Underground |
| Exterior Finish | Concrete Frame,Concrete (Exterior),Glass (Exterior) |
| Title to Land | Freehold Strata |
Rooms
| Floor | Type | Dimensions |
|---|---|---|
| Main | Kitchen | 10''7 x 9''2 |
| Main | Dining Room | 9''8 x 4''9 |
| Main | Living Room | 10''8 x 18''7 |
| Main | Den | 10''6 x 6''10 |
| Main | Primary Bedroom | 10''8 x 13''0 |
| Main | Bedroom | 11''8 x 8''5 |
| Main | Pantry | 5''5 x 4''0 |
Bathrooms
| Floor | Ensuite | Pieces |
|---|---|---|
| Main | N | 3 |
| Main | Y | 5 |





