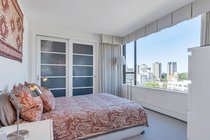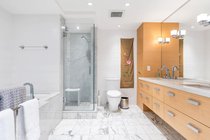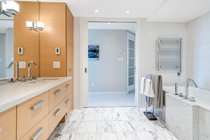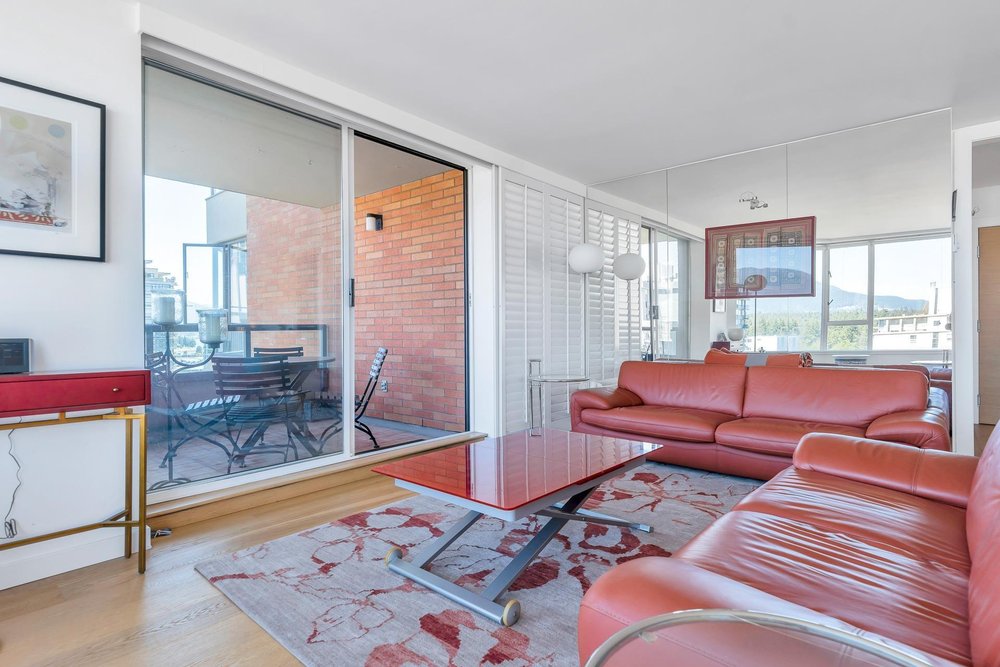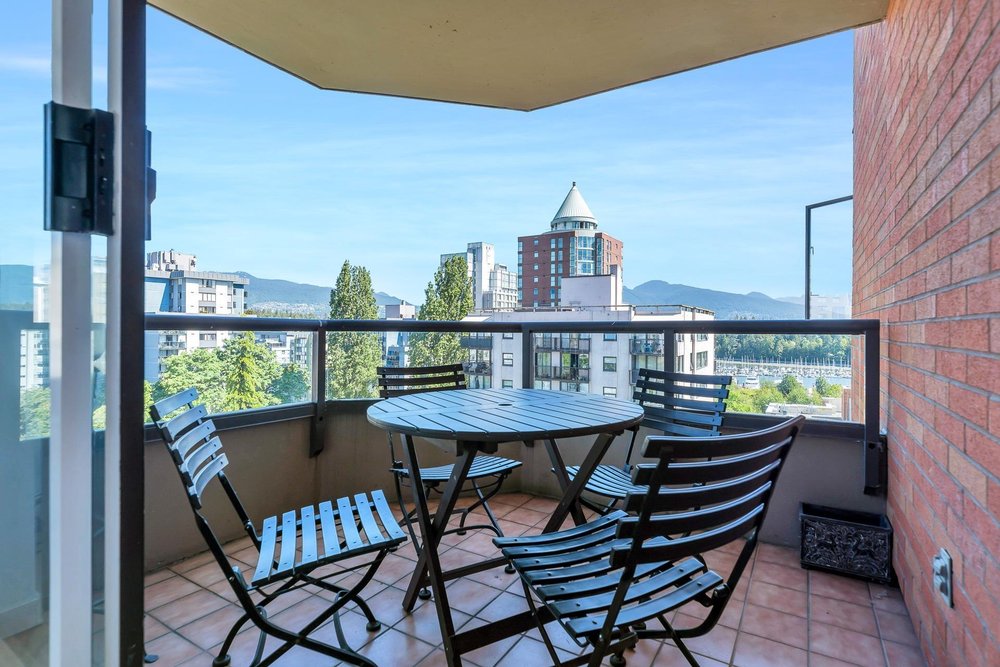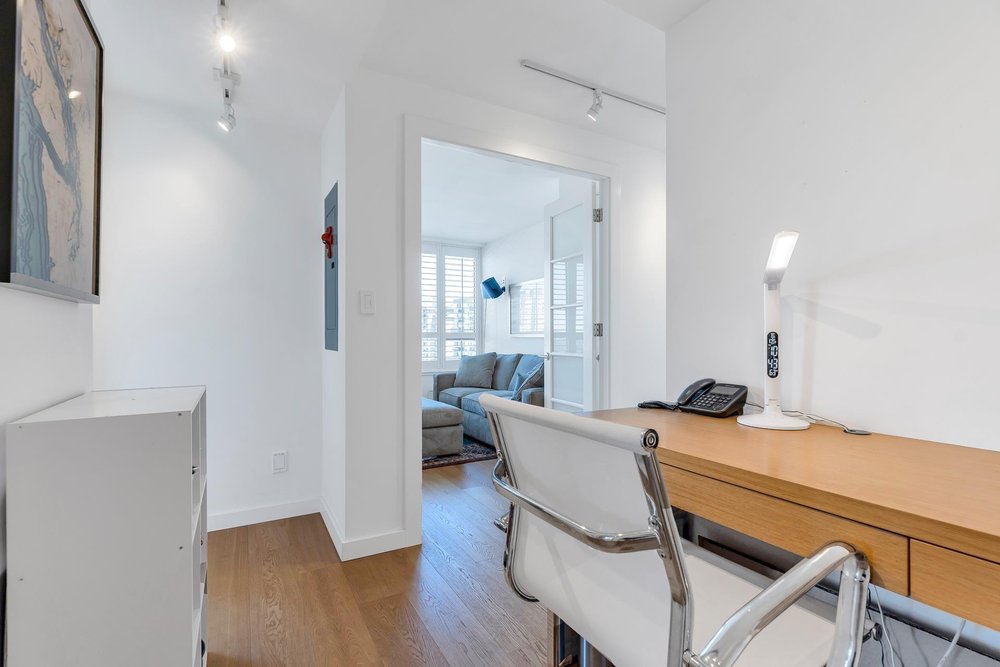Mortgage Calculator
1103 1860 Robson Street, Vancouver
Expansive WEST OF DENMAN 3-bedroom residence outstandingly renovated. WRAPPED in windows this spacious layout boasts VIEWS from every room, perched above the tree top canopy of the West End. Grand living & dining areas w/balc overlooking marina. Oversized kitchen finished w/ gorgeous oak millwork, Sub-zero fridge/wine fridge, Miele wall over/micro, Miele induction cooktop/grilling station, dual drawer DW. Simple & sophisticated painted glass backsplash emphasizes the design & quality of materials/finishes throughout. Waterfall bar/island with lots of storage/seating. 3rd bed set up as TV room with millwork wall, with surround sound. Built in office nook area & full-size laundry room. Over 450 SF PRIMARY SUITE with 2 closets, luxurious spa inspired bath clad in marble & private sun balcony.
Taxes (2022): $5,170.43
Amenities
Features
Site Influences
| MLS® # | R2786279 |
|---|---|
| Dwelling Type | Apartment Unit |
| Home Style | Multi Family,Residential Attached |
| Year Built | 1987 |
| Fin. Floor Area | 1652 sqft |
| Finished Levels | 1 |
| Bedrooms | 3 |
| Bathrooms | 2 |
| Taxes | $ 5170 / 2022 |
| Outdoor Area | Patio,Deck, Garden,Balcony |
| Water Supply | Public |
| Maint. Fees | $1065 |
| Heating | Baseboard, Electric |
|---|---|
| Construction | Brick,Concrete Frame,Brick (Exterior),Concrete (Exterior),Glass (Exterior) |
| Foundation | Concrete Perimeter |
| Basement | None |
| Floor Finish | Hardwood, Tile |
| Fireplace | 1 , Electric |
| Parking | Underground |
| Parking Total/Covered | 2 / 2 |
| Parking Access | Underground |
| Exterior Finish | Brick,Concrete Frame,Brick (Exterior),Concrete (Exterior),Glass (Exterior) |
| Title to Land | Freehold Strata |
Rooms
| Floor | Type | Dimensions |
|---|---|---|
| Main | Foyer | 4''7 x 7''0 |
| Main | Living Room | 13''8 x 18''4 |
| Main | Dining Room | 13''1 x 13''0 |
| Main | Kitchen | 12''5 x 10''0 |
| Main | Bedroom | 10''1 x 9''1 |
| Main | Bedroom | 12''0 x 10''5 |
| Main | Primary Bedroom | 11''8 x 18''5 |
Bathrooms
| Floor | Ensuite | Pieces |
|---|---|---|
| Main | Y | 5 |
| Main | N | 3 |
























