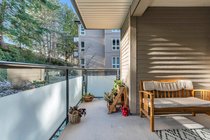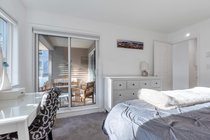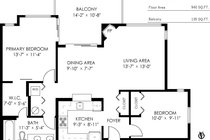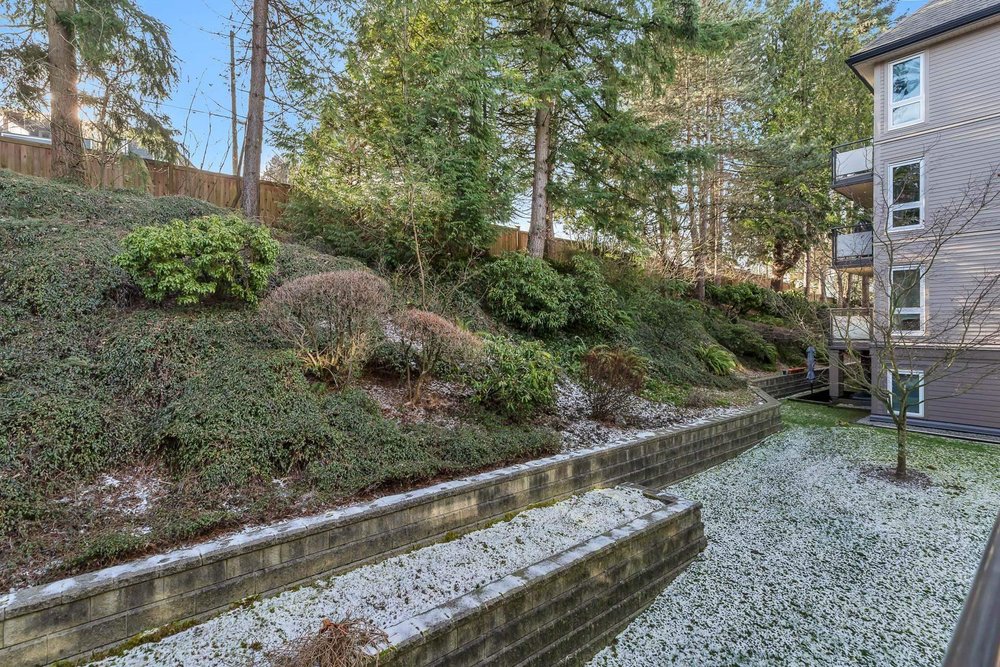Mortgage Calculator
204 3970 Linwood Street, Burnaby
Rarely available 2 bed 1 bath corner suite with garden view exposure with large balcony. The generous living/dining area can accommodate house-sized furnishing and a corner gas fireplace (replaced in 2023). New laminate throughout and separate bedrooms on opposite ends of the unit. Updated kitchen with white shaker cabinets and laminate counters w/ stainless steel appliances. Large primary suite with ample closet space. Building has gone through extensive remediation, rain-screened and roof 2010 hallways/paint. The complex offers an indoor pool, gym, sauna, jacuzzi, media room, guest suite and more. First Class Facilities. Comes with 1 parking and locker. Close to all amenities. Must see property that won’t last! Open sat Jan 20 12:00-2:00
Taxes : $1,648.00
Amenities
Site Influences
| MLS® # | R2842384 |
|---|---|
| Dwelling Type | Apartment Unit |
| Home Style | Multi Family,Residential Attached |
| Year Built | 1989 |
| Fin. Floor Area | 940 sqft |
| Finished Levels | 1 |
| Bedrooms | 2 |
| Bathrooms | 1 |
| Taxes | $ 1648 / 0 |
| Outdoor Area | Garden,Balcony |
| Water Supply | Public |
| Maint. Fees | $415 |
| Heating | Electric, Natural Gas |
|---|---|
| Construction | Frame Wood,Concrete (Exterior),Wood Siding |
| Foundation | Concrete Perimeter |
| Basement | None |
| Roof | Other |
| Floor Finish | Laminate |
| Fireplace | 1 , Gas |
| Parking | Underground |
| Parking Total/Covered | 1 / 1 |
| Parking Access | Underground |
| Exterior Finish | Frame Wood,Concrete (Exterior),Wood Siding |
| Title to Land | Freehold Strata |
Rooms
| Floor | Type | Dimensions |
|---|---|---|
| Main | Living Room | 13''7 x 13''0 |
| Main | Dining Room | 9''10 x 7''7 |
| Main | Kitchen | 9''3 x 8''11 |
| Main | Bedroom | 10''0 x 9''11 |
| Main | Primary Bedroom | 13''7 x 11''4 |
| Main | Walk-In Closet | 7''0 x 5''6 |
Bathrooms
| Floor | Ensuite | Pieces |
|---|---|---|
| Main | Y | 4 |































































