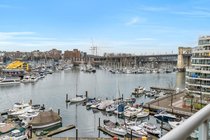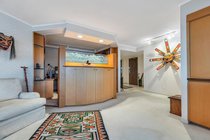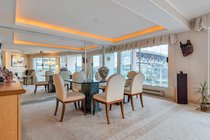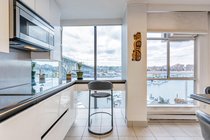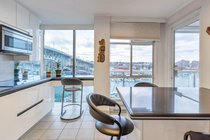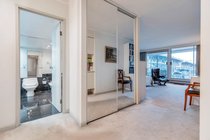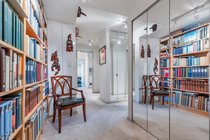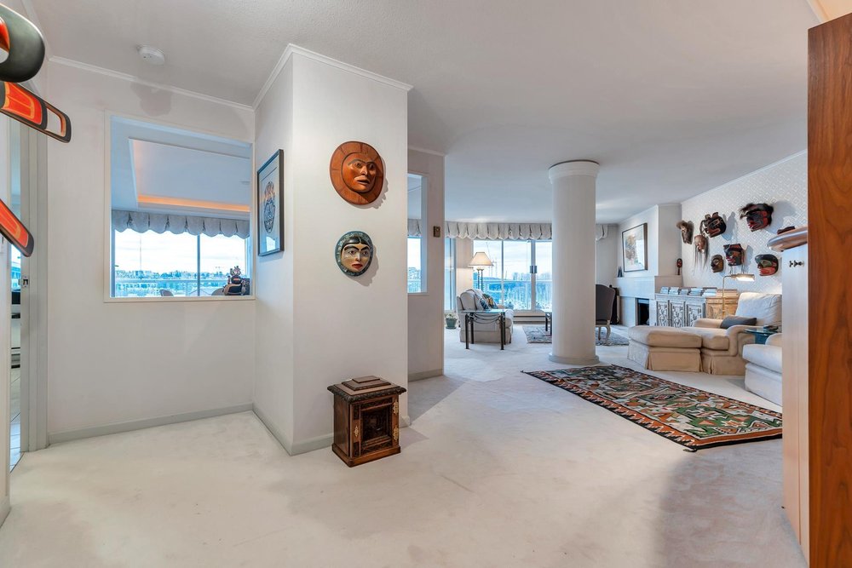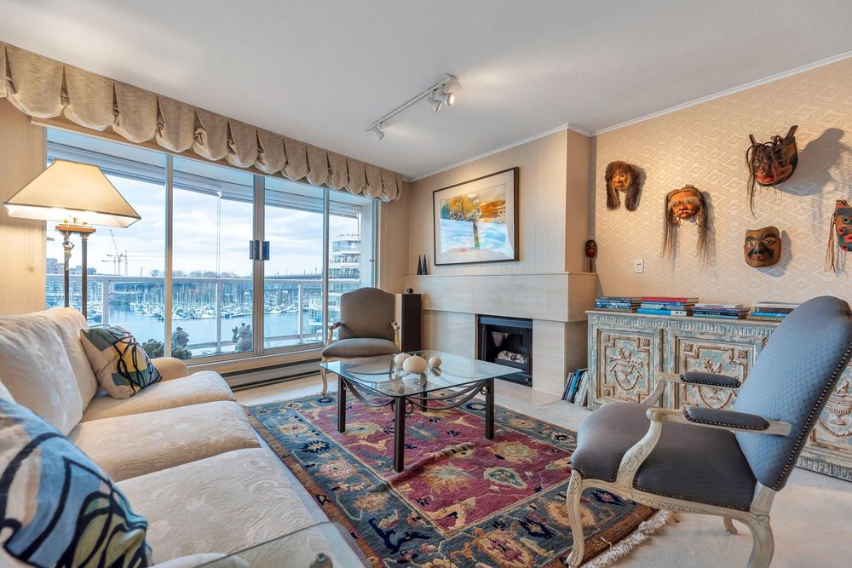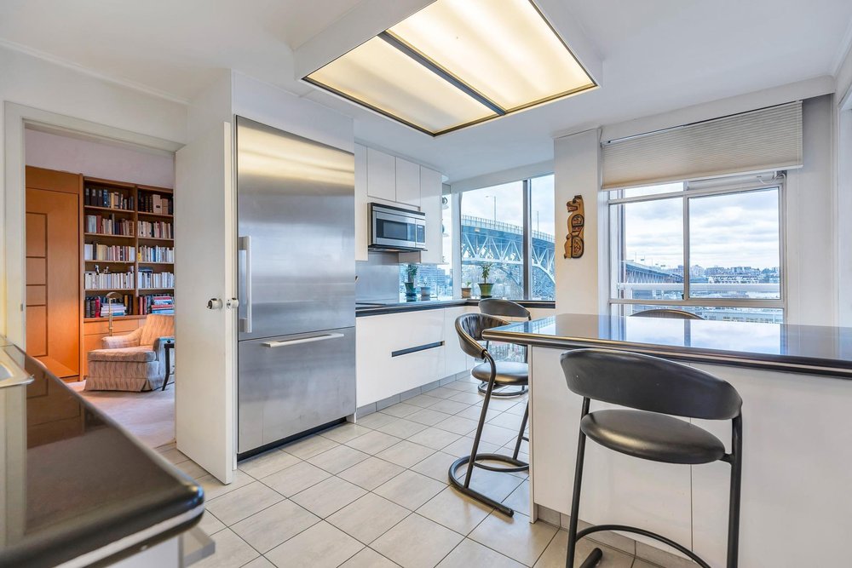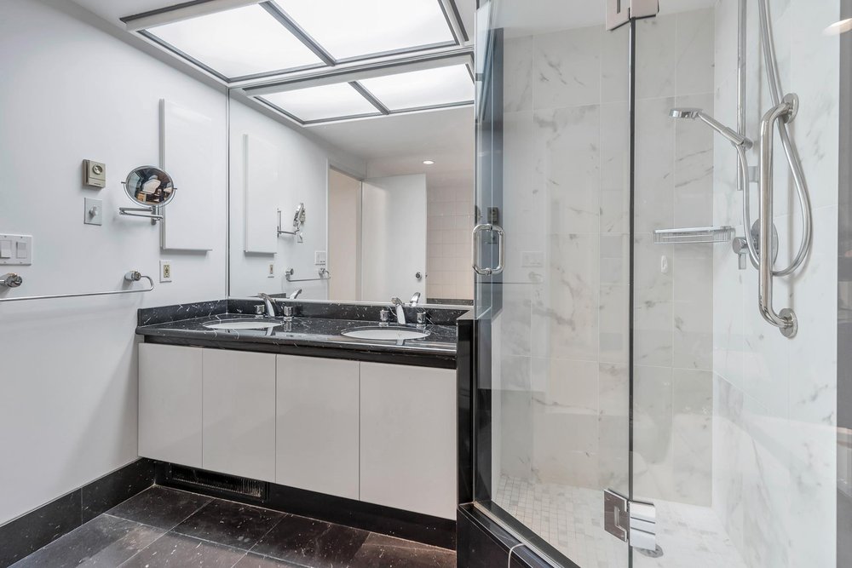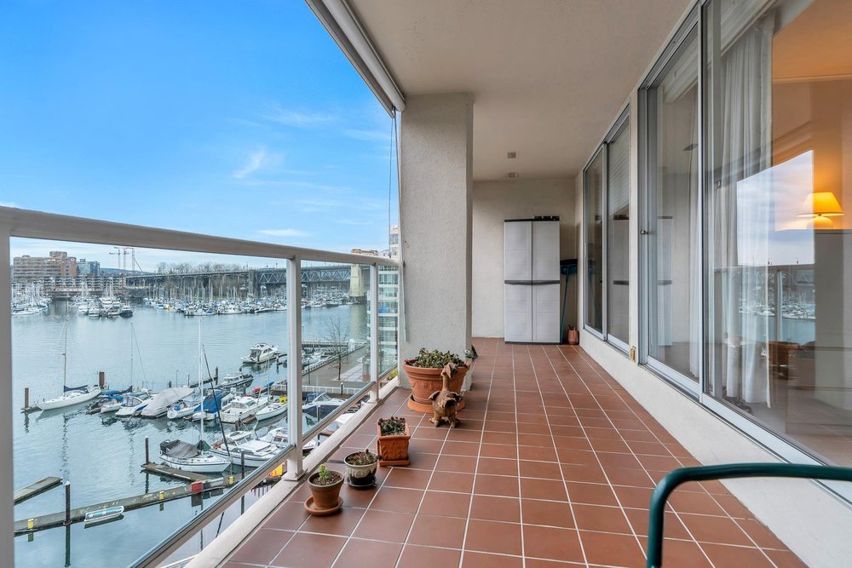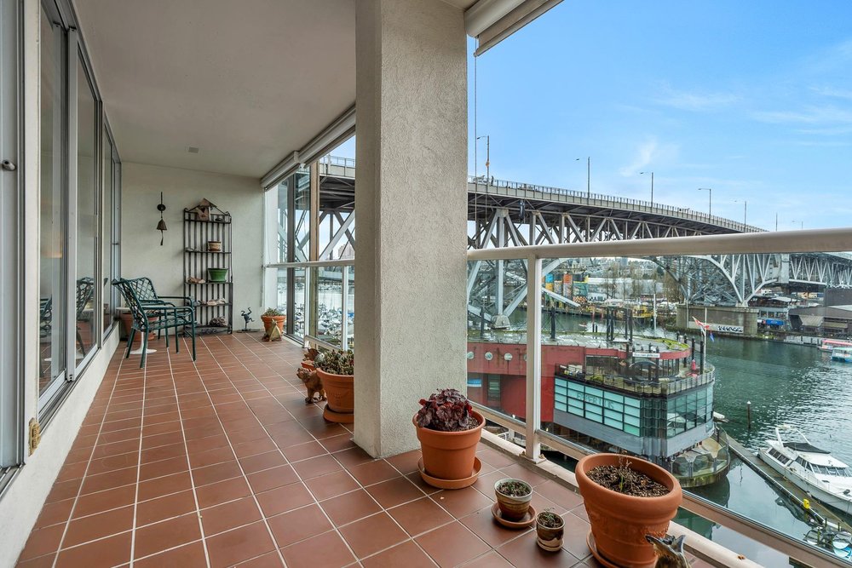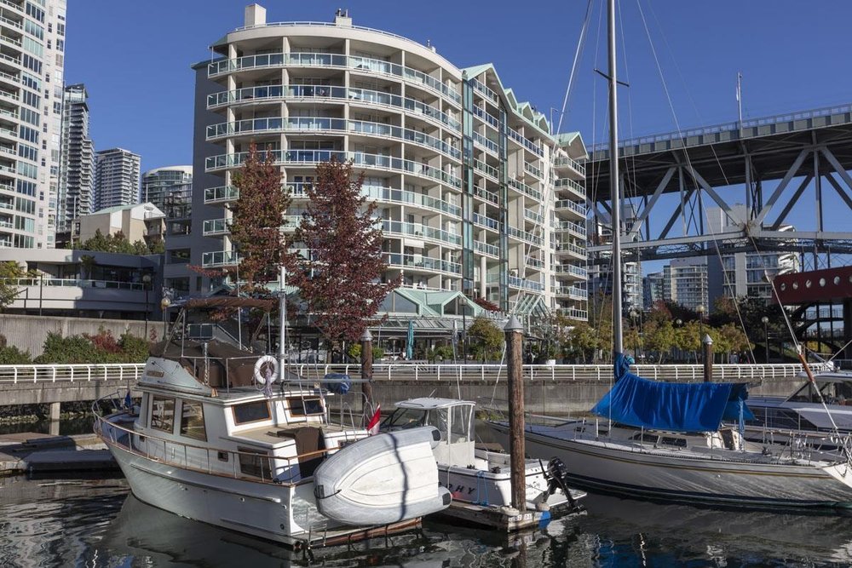Mortgage Calculator
702 1600 Howe Street, Vancouver
THE ADMIRALTY FOREVER VIEWS! WATERFRONT 2 bedroom, 2.5 bath highlights 2 exceptional wrap around, covered balconies of 450 SF offering expansive, PROTECTED SOUTHWEST VIEWS overlooking Granville Island, the Seawall, Marina & waters of False Creek. Two suites originally combined by the Developer create a spacious floor plan featuring direct views from every room & generous entertainment rooms with gas fireplace. Updated kitchen features Miele & Fisher Paykel appliances plus large island bar. Grand master suite offers ample closets & 6-piece ensuite. Value 2 side by side parking, plus 1 CAR GARAGE, double locker, privacy, & security in this Pre-paid BC Crown Leasehold building to year 2084. Bring your decorating ideas to this waterfront home & make it spectacular! Sorry NO PETS.
Taxes (2024): $7,592.61
Amenities
Features
Site Influences
| MLS® # | R2847738 |
|---|---|
| Dwelling Type | Apartment Unit |
| Home Style | Multi Family,Residential Attached |
| Year Built | 1986 |
| Fin. Floor Area | 2070 sqft |
| Finished Levels | 1 |
| Bedrooms | 2 |
| Bathrooms | 3 |
| Taxes | $ 7593 / 2024 |
| Outdoor Area | Balcony |
| Water Supply | Public |
| Maint. Fees | $1872 |
| Heating | Baseboard, Electric, Natural Gas |
|---|---|
| Construction | Concrete,Concrete (Exterior),Glass (Exterior),Mixed (Exterior) |
| Foundation | Concrete Perimeter |
| Basement | None |
| Roof | Metal |
| Floor Finish | Tile, Wall/Wall/Mixed |
| Fireplace | 1 , Gas |
| Parking | Garage Under Building,Front Access |
| Parking Total/Covered | 3 / 3 |
| Parking Access | Garage Under Building,Front Access |
| Exterior Finish | Concrete,Concrete (Exterior),Glass (Exterior),Mixed (Exterior) |
| Title to Land | Leasehold prepaid-Strata |
Rooms
| Floor | Type | Dimensions |
|---|---|---|
| Main | Living Room | 23''5 x 13''1 |
| Main | Dining Room | 10''2 x 14''6 |
| Main | Family Room | 16''0 x 11''0 |
| Main | Office | 11''0 x 7''8 |
| Main | Kitchen | 11''5 x 24'' |
| Main | Bedroom | 10''5 x 17''1 |
| Main | Primary Bedroom | 15''1 x 16''6 |
| Main | Foyer | 8''3 x 9''0 |
Bathrooms
| Floor | Ensuite | Pieces |
|---|---|---|
| Main | N | 2 |
| Main | Y | 4 |
| Main | Y | 6 |


