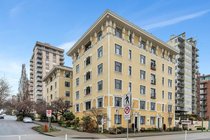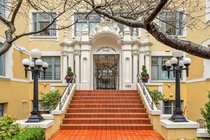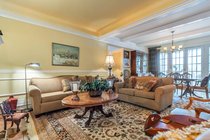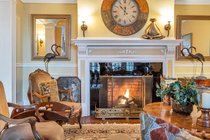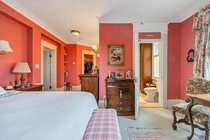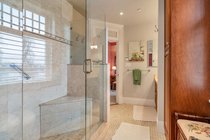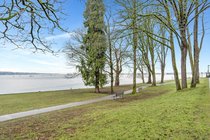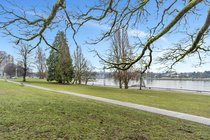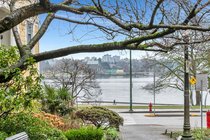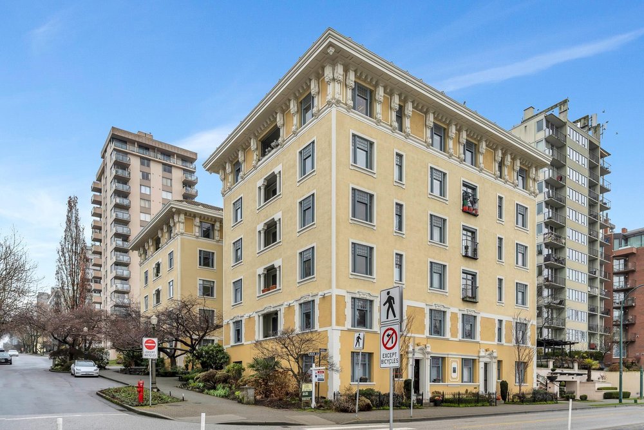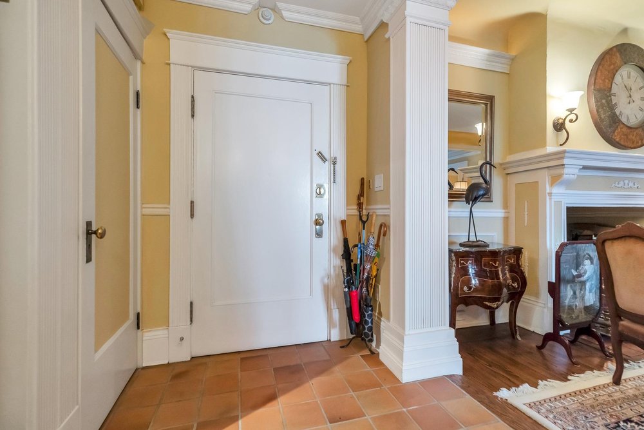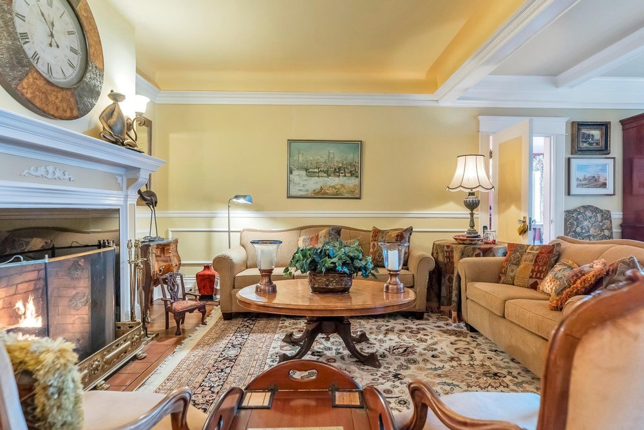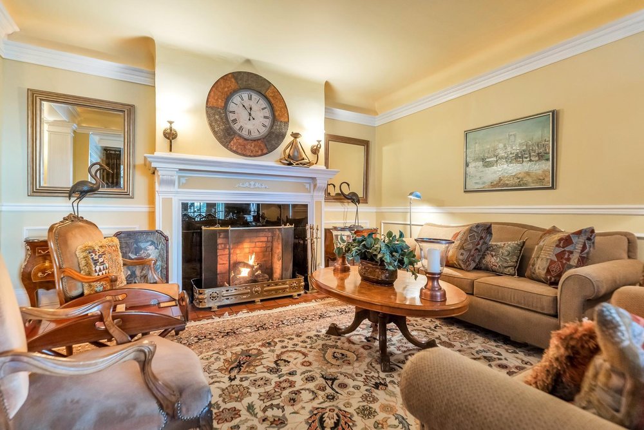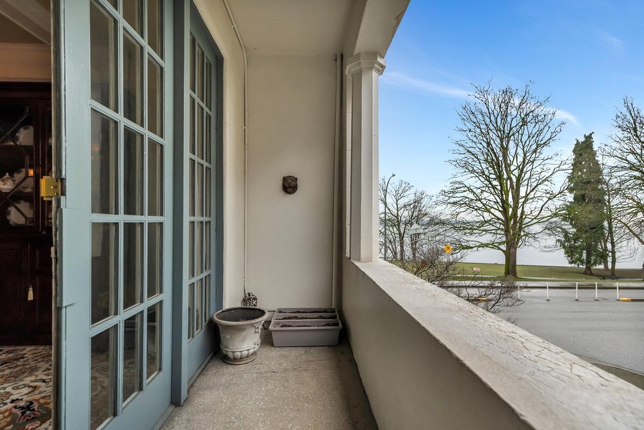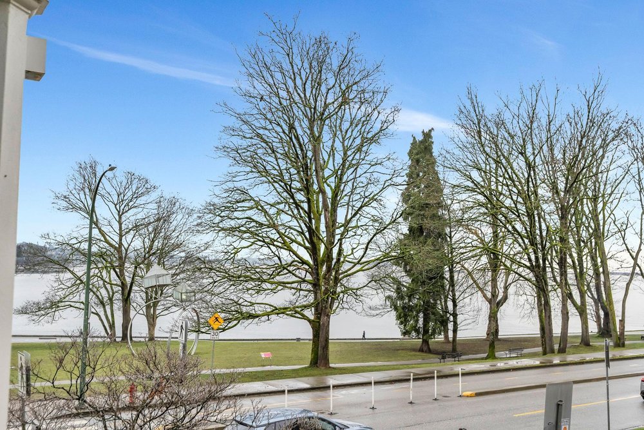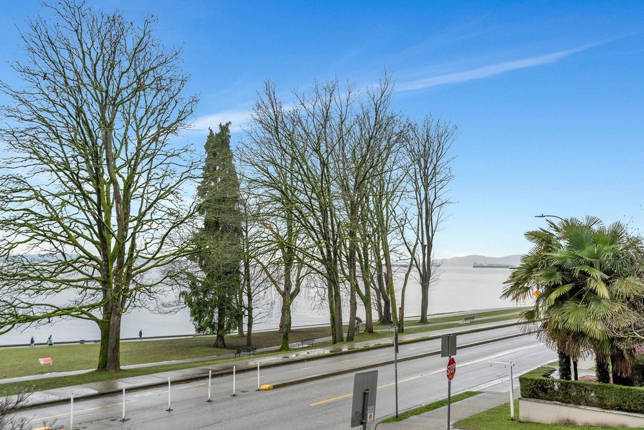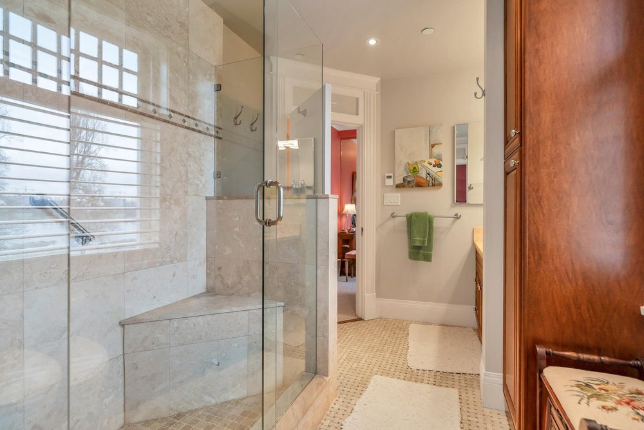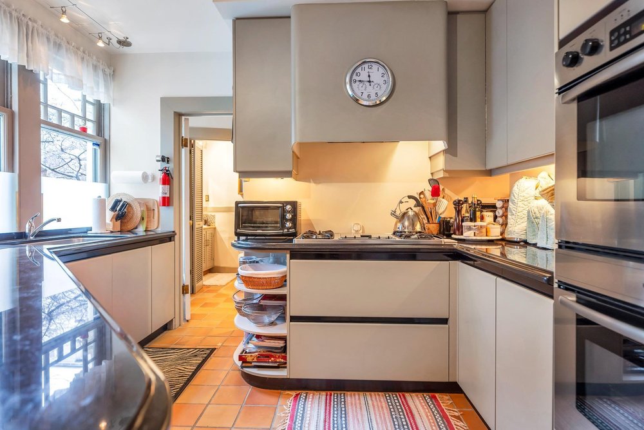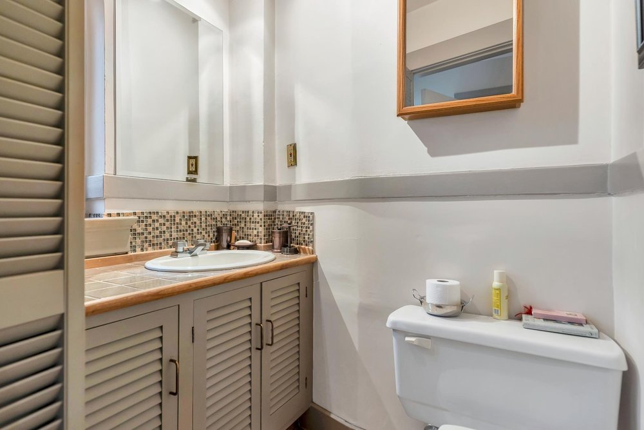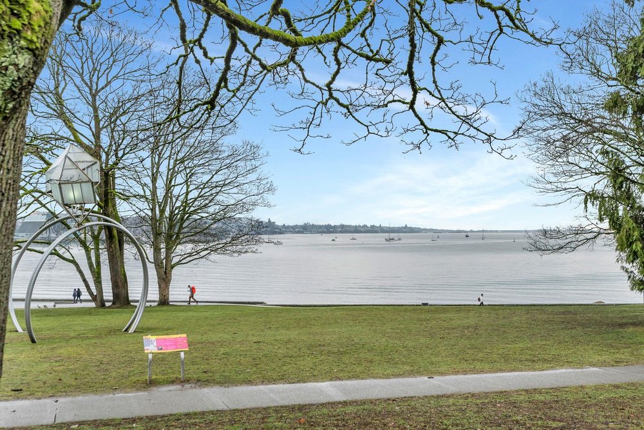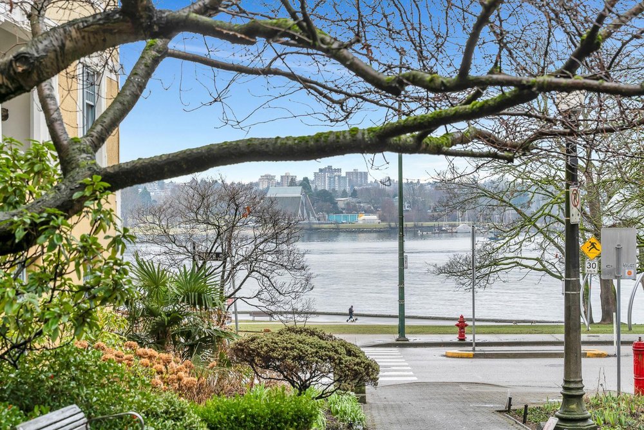Mortgage Calculator
20 1386 Nicola Street, Vancouver
A rarely available home in the Grand Dame of Beach Avenue, "The Kennsington," This suite encapsulates that which the building is known for: perfectly preserved old-world charm. The oversized living/dining area is anchored by a massive center gas fireplace wrapped with a craftsman-style hearth, perfectly matching the extensive crown moulding, wainscotting and decorative pillars. Gorgeous dark oak flooring and over-height ceilings throughout. French doors lead to your balcony to enjoy the sunset views. The primary suite is sprawling and boasts a generous sleeping area, a walk-in closet and separate sitting nook, and an ensuite finished in travertine and rich stone. The kitchen is large and outfitted with double Bosch ovens, subzero fridge, black granite counters and ample cabinetry space.
Taxes (2023): $5,942.00
Amenities
Site Influences
| MLS® # | R2851986 |
|---|---|
| Dwelling Type | Apartment Unit |
| Home Style | Multi Family,Residential Attached |
| Year Built | 1912 |
| Fin. Floor Area | 1486 sqft |
| Finished Levels | 1 |
| Bedrooms | 2 |
| Bathrooms | 2 |
| Taxes | $ 5942 / 2023 |
| Outdoor Area | Balcony |
| Water Supply | Public |
| Maint. Fees | $1099 |
| Heating | Natural Gas |
|---|---|
| Construction | Concrete Frame,Stucco |
| Foundation | Concrete Perimeter |
| Basement | None |
| Roof | Other |
| Fireplace | 1 , Gas |
| Parking | Garage Under Building,Lane Access |
| Parking Total/Covered | 1 / 1 |
| Parking Access | Garage Under Building,Lane Access |
| Exterior Finish | Concrete Frame,Stucco |
| Title to Land | Freehold Strata |
Rooms
| Floor | Type | Dimensions |
|---|---|---|
| Main | Living Room | 14''5 x 13''7 |
| Main | Dining Room | 14''5 x 9''9 |
| Main | Bedroom | 13''7 x 18''4 |
| Main | Primary Bedroom | 15''5 x 11''6 |
| Main | Dressing Room | 9''1 x 7''3 |
| Main | Kitchen | 14''0 x 11''5 |
| Main | Foyer | 5''5 x 10''9 |
Bathrooms
| Floor | Ensuite | Pieces |
|---|---|---|
| Main | Y | 3 |
| Main | N | 3 |


