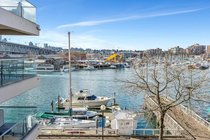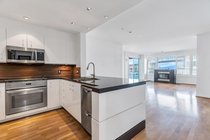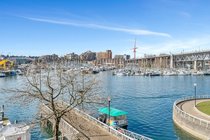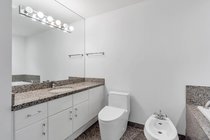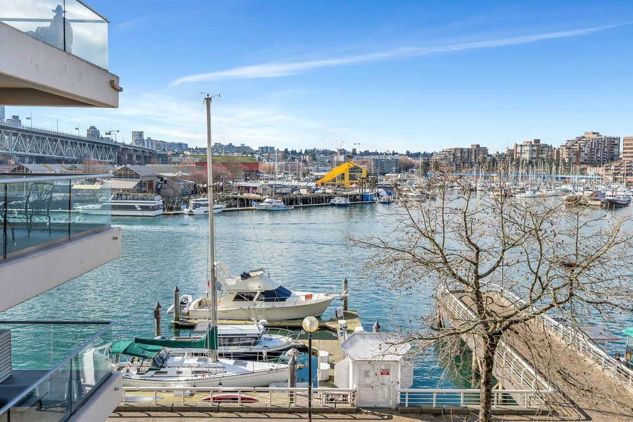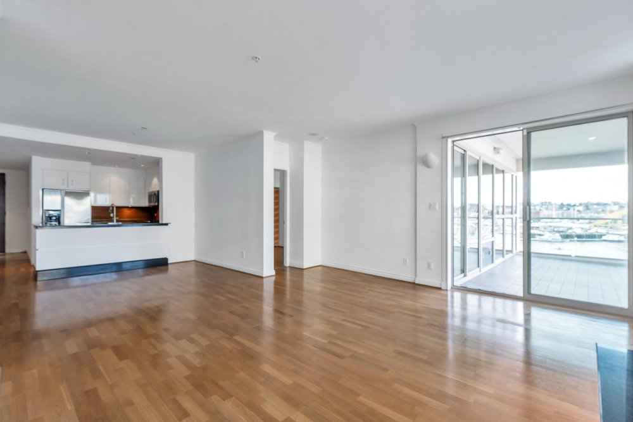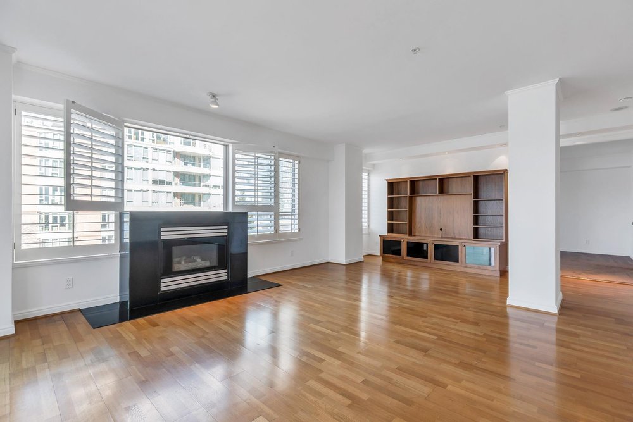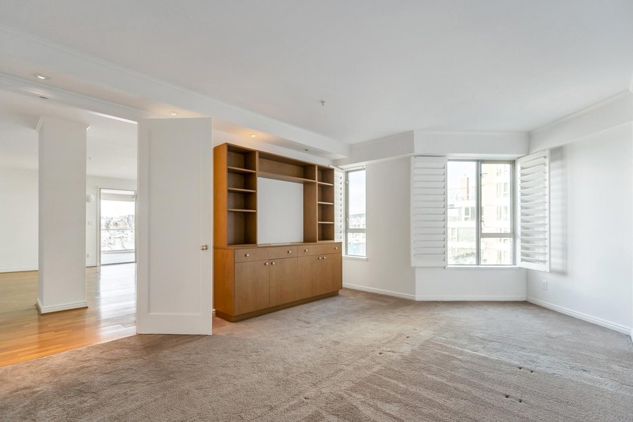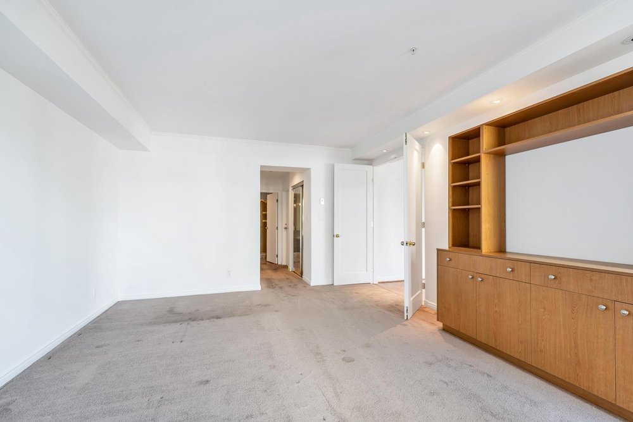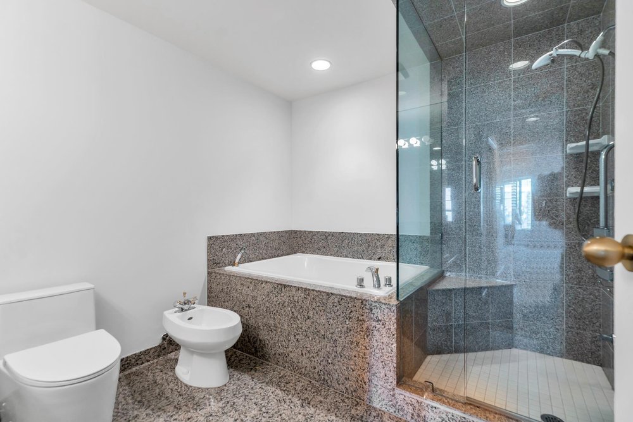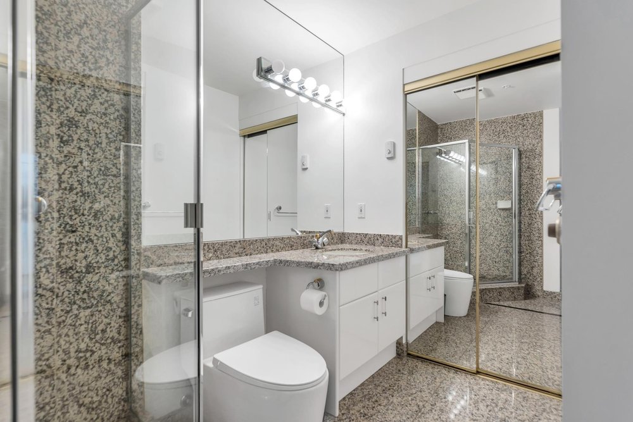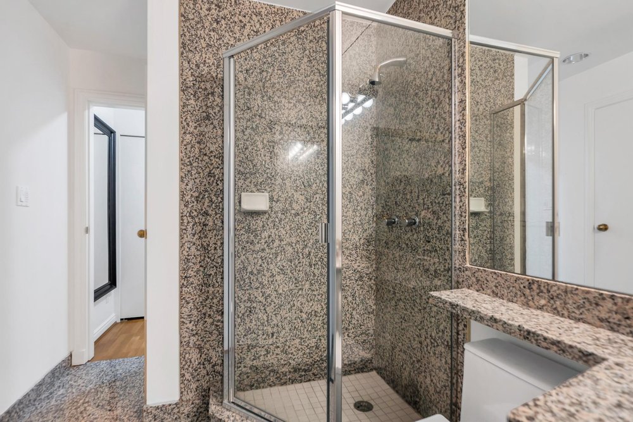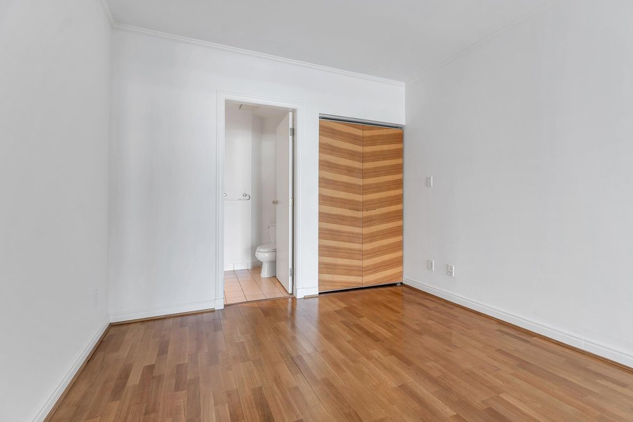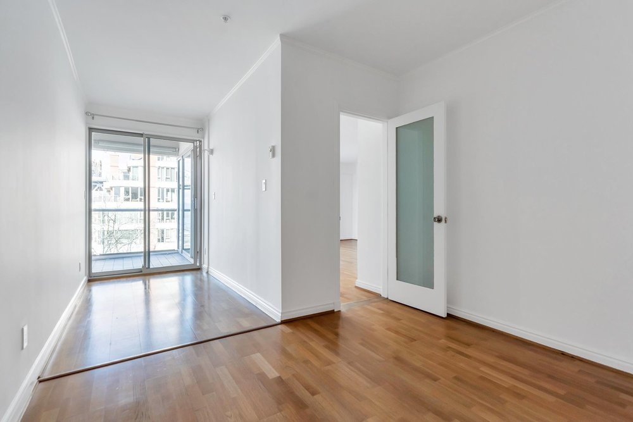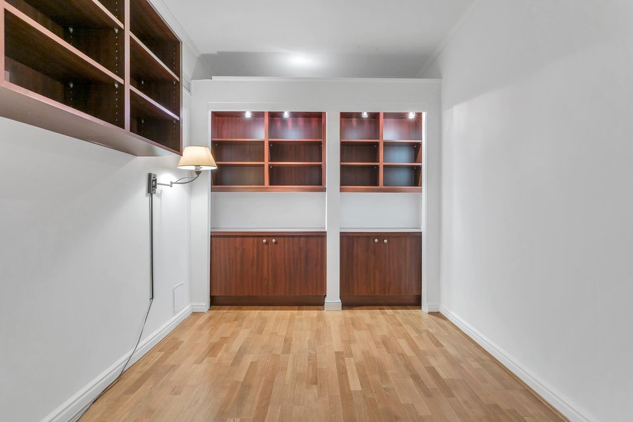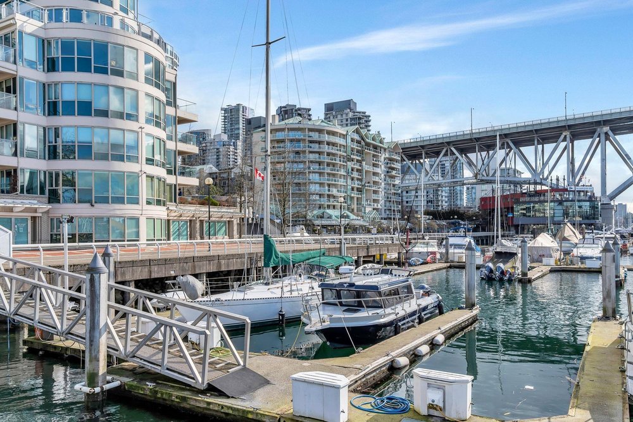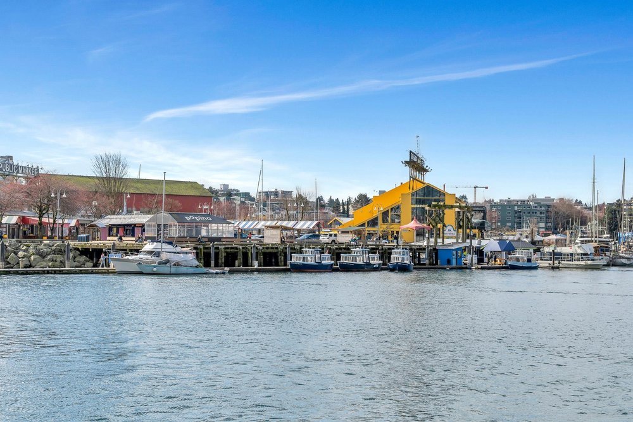Mortgage Calculator
405 1600 Hornby Street, Vancouver
YACHT HARBOUR POINTE WATERFRONT 2 bedroom, 3 bath plus den offers 1721 SF located on the prime SOUTHWEST side overlooking False Creek, Granville Island & Burrard Bridge! Open living/ dining areas easily accommodate house size furnishings. Generous master suite features his & her full baths. Well separated guest bedroom with view sitting area is also ensuite. The den is ideal for the office or media room. Freshly painted, engineered hardwood flooring in the principal rooms & California shutters the suite is ready for your decorating ideas. Appreciate the covered Southwest 142 SF BBQ balcony that overlooks the private 9 berth marina. Value 2 side by side parking, locker, concierge, social room, gym & more in this exclusive building of 55 residences.
Taxes (2023): $5,931.25
Amenities
Features
Site Influences
| MLS® # | R2857767 |
|---|---|
| Dwelling Type | Apartment Unit |
| Home Style | Multi Family,Residential Attached |
| Year Built | 1995 |
| Fin. Floor Area | 1721 sqft |
| Finished Levels | 1 |
| Bedrooms | 2 |
| Bathrooms | 3 |
| Taxes | $ 5931 / 2023 |
| Outdoor Area | Balcony |
| Water Supply | Public |
| Maint. Fees | $1466 |
| Heating | Electric, Natural Gas, Radiant |
|---|---|
| Construction | Concrete,Brick (Exterior),Concrete (Exterior),Mixed (Exterior) |
| Foundation | Concrete Perimeter |
| Basement | None |
| Floor Finish | Hardwood, Tile, Wall/Wall/Mixed |
| Fireplace | 1 , Gas |
| Parking | Garage Under Building,Guest,Front Access,Garage Door Opener |
| Parking Total/Covered | 2 / 2 |
| Parking Access | Garage Under Building,Guest,Front Access,Garage Door Opener |
| Exterior Finish | Concrete,Brick (Exterior),Concrete (Exterior),Mixed (Exterior) |
| Title to Land | Freehold Strata |
Rooms
| Floor | Type | Dimensions |
|---|---|---|
| Main | Living Room | 22''8 x 16''7 |
| Main | Dining Room | 12''6 x 8''2 |
| Main | Kitchen | 8''11 x 9''1 |
| Main | Primary Bedroom | 13''8 x 16''4 |
| Main | Walk-In Closet | 5''7 x 6''1 |
| Main | Bedroom | 10''3 x 19''5 |
| Main | Den | 9''7 x 7''11 |
| Main | Foyer | 9''7 x 7''11 |
| Main | Patio | 17''3 x 8''1 |
Bathrooms
| Floor | Ensuite | Pieces |
|---|---|---|
| Main | Y | 5 |
| Main | Y | 3 |
| Main | Y | 3 |


